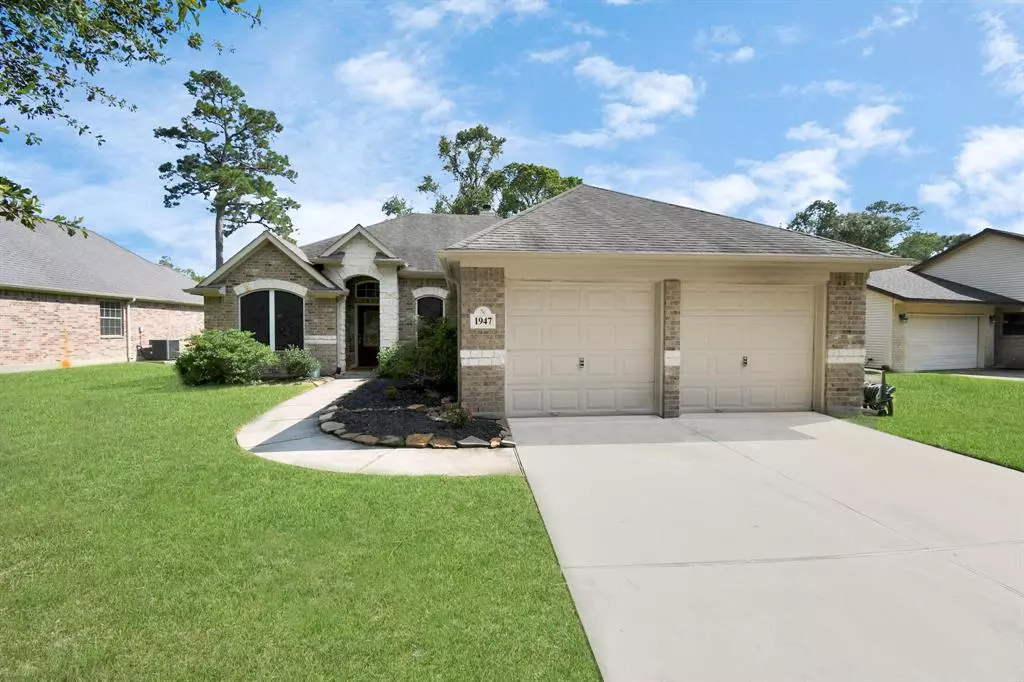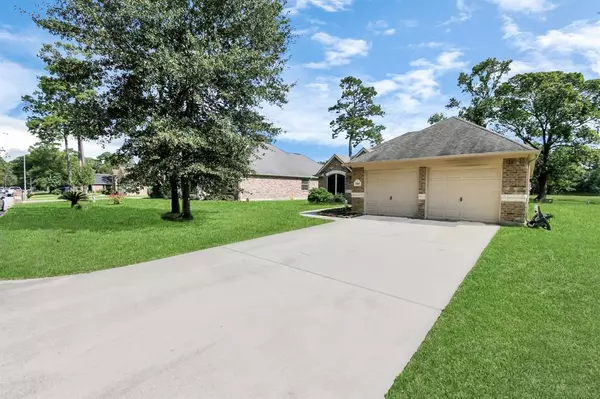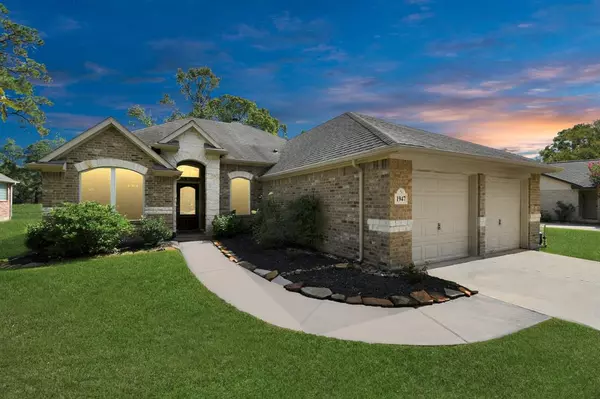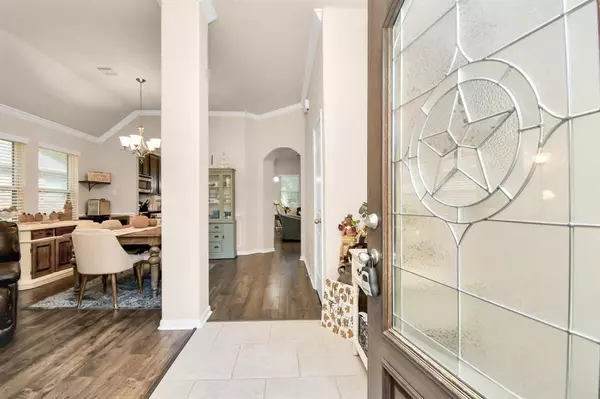4 Beds
2 Baths
2,113 SqFt
4 Beds
2 Baths
2,113 SqFt
Key Details
Property Type Single Family Home
Listing Status Active
Purchase Type For Sale
Square Footage 2,113 sqft
Price per Sqft $141
Subdivision Newport Sec 04
MLS Listing ID 53943268
Style Contemporary/Modern
Bedrooms 4
Full Baths 2
HOA Fees $325/ann
HOA Y/N 1
Year Built 2014
Annual Tax Amount $6,985
Tax Year 2023
Lot Size 0.257 Acres
Acres 0.2571
Property Description
The master suite is thoughtfully positioned away from the other bedrooms, offering a private retreat with a spacious bedroom, luxurious en-suite bath, and a generous walk-in closet. The formal living and dining room provide elegant spaces for hosting dinners and special occasions.
Step outside to your backyard oasis, which backs onto a beautifully manicured golf course, offering serene views and a peaceful atmosphere. This home perfectly blends modern comfort with sophisticated style.
**Fridge stays with home.
Location
State TX
County Harris
Community Newport
Area Crosby Area
Rooms
Other Rooms Breakfast Room, Family Room, Formal Dining, Formal Living, Utility Room in House
Master Bathroom Primary Bath: Double Sinks, Primary Bath: Separate Shower
Kitchen Kitchen open to Family Room
Interior
Interior Features Fire/Smoke Alarm, High Ceiling, Prewired for Alarm System, Refrigerator Included
Heating Central Electric
Cooling Central Electric
Flooring Carpet, Engineered Wood, Tile
Fireplaces Number 1
Fireplaces Type Wood Burning Fireplace
Exterior
Exterior Feature Back Yard, Patio/Deck
Parking Features Attached Garage
Garage Spaces 2.0
Roof Type Composition
Private Pool No
Building
Lot Description On Golf Course
Dwelling Type Free Standing
Story 1
Foundation Slab
Lot Size Range 0 Up To 1/4 Acre
Water Water District
Structure Type Brick,Cement Board
New Construction No
Schools
Elementary Schools Crosby Elementary School (Crosby)
Middle Schools Crosby Middle School (Crosby)
High Schools Crosby High School
School District 12 - Crosby
Others
Senior Community No
Restrictions Deed Restrictions
Tax ID 105-943-000-0014
Energy Description Ceiling Fans,Digital Program Thermostat,High-Efficiency HVAC,Radiant Attic Barrier
Acceptable Financing Cash Sale, Conventional, FHA, VA
Tax Rate 2.4549
Disclosures Mud, Sellers Disclosure
Listing Terms Cash Sale, Conventional, FHA, VA
Financing Cash Sale,Conventional,FHA,VA
Special Listing Condition Mud, Sellers Disclosure







