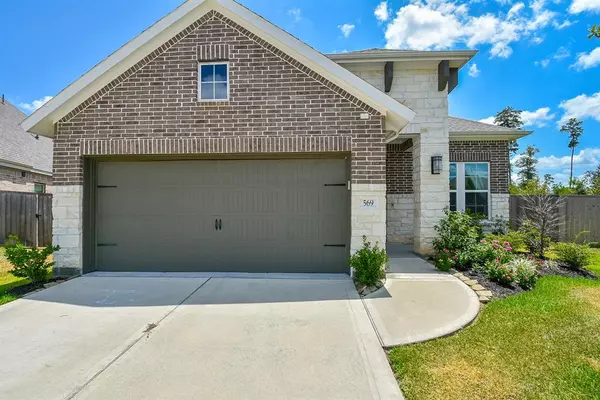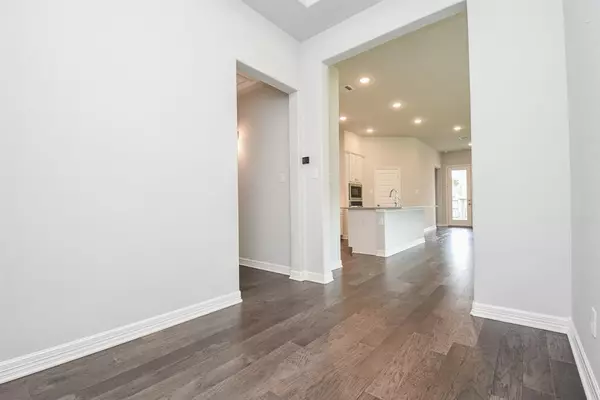
4 Beds
2 Baths
2,002 SqFt
4 Beds
2 Baths
2,002 SqFt
Key Details
Property Type Single Family Home
Sub Type Single Family Detached
Listing Status Active
Purchase Type For Rent
Square Footage 2,002 sqft
Subdivision Grand Central Park
MLS Listing ID 84739253
Style Traditional
Bedrooms 4
Full Baths 2
Rental Info Long Term,One Year
Year Built 2021
Available Date 2023-08-31
Lot Size 9,508 Sqft
Acres 0.2183
Property Description
This beautiful home is located in Grand Central Park. Home features an open floor plan, 4 bedrooms and 2 full baths! This stunning kitchen features stainless steel appliances, granite countertops, a walk-in pantry, and a large island. The kitchen is open to the family room with lots of natural light. The primary suite features beautiful wall of windows, double doors leading into the primary bath with double sinks and a walk-in closet, soaking tub, and separate shower! This huge backyard with covered patio is great for friends and family! So many amazing amenities this community has to offer with peaceful lakes/ponds, fishing, parks, shaded trails, resort-style pool, and the Lake House with an event center, gym, and pavilion. Only minutes to The Woodlands, easy access to HWYs and wonderful schools! Home comes with FLAT SCREEN TV & washer,dryer and refrig.
Location
State TX
County Montgomery
Community Grand Central Park
Area Conroe Southwest
Rooms
Bedroom Description All Bedrooms Down,Primary Bed - 1st Floor
Other Rooms Family Room, Living/Dining Combo, Utility Room in House
Master Bathroom Primary Bath: Double Sinks, Primary Bath: Separate Shower, Primary Bath: Soaking Tub, Secondary Bath(s): Double Sinks, Secondary Bath(s): Jetted Tub
Kitchen Breakfast Bar, Walk-in Pantry
Interior
Interior Features Alarm System - Leased, Refrigerator Included
Heating Central Gas
Cooling Central Electric
Flooring Carpet, Engineered Wood
Appliance Dryer Included, Refrigerator, Washer Included
Exterior
Exterior Feature Area Tennis Courts, Back Yard, Back Yard Fenced, Clubhouse, Patio/Deck, Private Driveway, Subdivision Tennis Court, Trash Pick Up
Parking Features Attached Garage
Garage Spaces 2.0
Utilities Available None Provided
Street Surface Asphalt,Concrete,Curbs,Gutters
Private Pool No
Building
Lot Description Cul-De-Sac, Greenbelt, Subdivision Lot
Story 1
Sewer Public Sewer
Water Public Water
New Construction No
Schools
Elementary Schools Wilkinson Elementary School
Middle Schools Peet Junior High School
High Schools Conroe High School
School District 11 - Conroe
Others
Pets Allowed Case By Case Basis
Senior Community No
Restrictions Deed Restrictions
Tax ID 5375-18-01600
Energy Description Attic Fan,Attic Vents,Ceiling Fans,Energy Star Appliances,High-Efficiency HVAC,HVAC>13 SEER,Insulated Doors,Insulated/Low-E windows,Insulation - Blown Cellulose,Other Energy Features,Radiant Attic Barrier
Disclosures Other Disclosures
Green/Energy Cert Energy Star Qualified Home, Environments for Living
Special Listing Condition Other Disclosures
Pets Allowed Case By Case Basis







