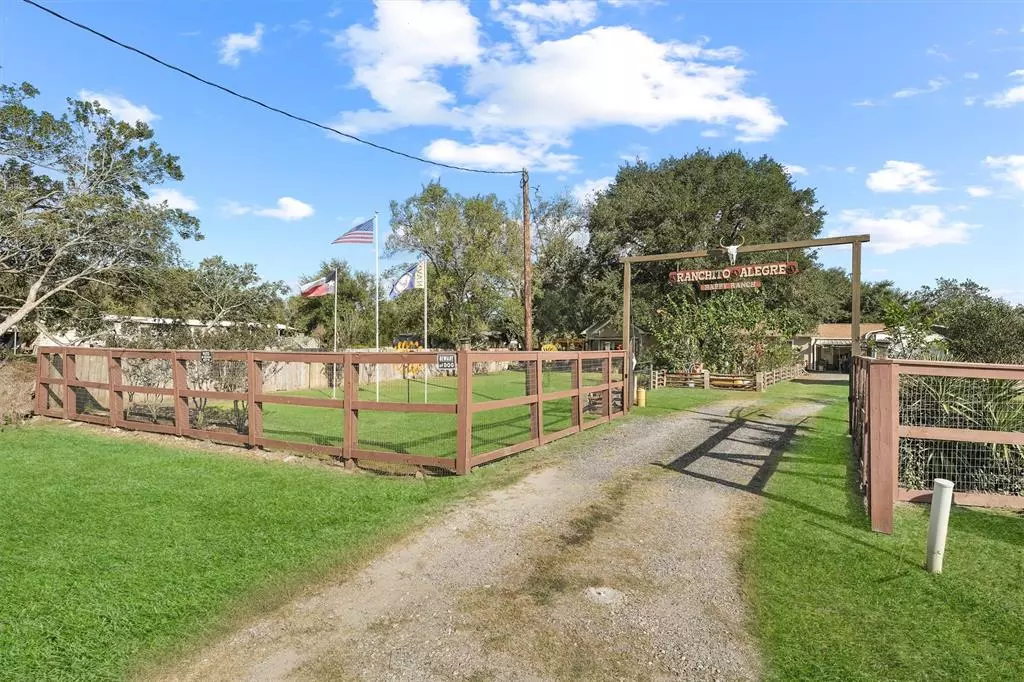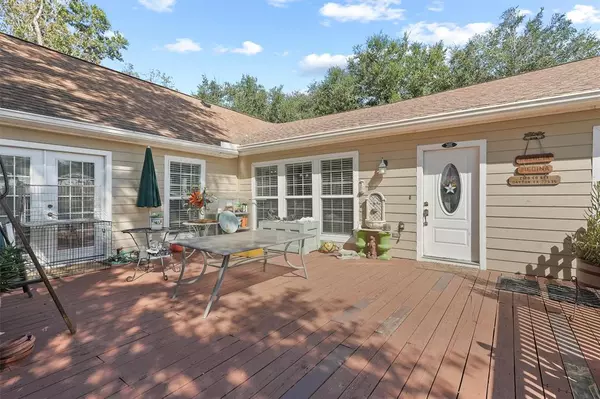
3 Beds
2 Baths
3,486 SqFt
3 Beds
2 Baths
3,486 SqFt
Key Details
Property Type Single Family Home
Listing Status Active
Purchase Type For Sale
Square Footage 3,486 sqft
Price per Sqft $186
Subdivision J M Mills
MLS Listing ID 77877826
Style Traditional
Bedrooms 3
Full Baths 2
Year Built 2009
Annual Tax Amount $4,282
Tax Year 2023
Lot Size 10.000 Acres
Acres 10.0
Property Description
Sellers are highly motivated.
Location
State TX
County Liberty
Area Dayton
Rooms
Bedroom Description All Bedrooms Down
Other Rooms 1 Living Area, Breakfast Room, Kitchen/Dining Combo, Sun Room, Utility Room in House
Master Bathroom Primary Bath: Shower Only, Secondary Bath(s): Shower Only
Kitchen Breakfast Bar, Kitchen open to Family Room, Pantry, Walk-in Pantry
Interior
Interior Features Fire/Smoke Alarm, High Ceiling
Heating Central Electric
Cooling Central Electric, Window Units
Flooring Carpet, Tile
Exterior
Exterior Feature Back Green Space, Back Yard Fenced, Barn/Stable, Covered Patio/Deck, Cross Fenced, Patio/Deck, Storage Shed
Parking Features None
Roof Type Composition
Street Surface Gravel
Accessibility Manned Gate
Private Pool No
Building
Lot Description Cleared, Wooded
Dwelling Type Free Standing
Story 1
Foundation Block & Beam
Lot Size Range 5 Up to 10 Acres
Sewer Septic Tank
Water Well
Structure Type Cement Board
New Construction No
Schools
Elementary Schools Stephen F. Austin Elementary School (Dayton)
Middle Schools Woodrow Wilson Junior High School
High Schools Dayton High School
School District 74 - Dayton
Others
Senior Community No
Restrictions Horses Allowed,Mobile Home Allowed
Tax ID 000936-000006-001
Energy Description Ceiling Fans
Acceptable Financing Cash Sale, Conventional
Tax Rate 1.625
Disclosures Exclusions, Sellers Disclosure
Listing Terms Cash Sale, Conventional
Financing Cash Sale,Conventional
Special Listing Condition Exclusions, Sellers Disclosure







