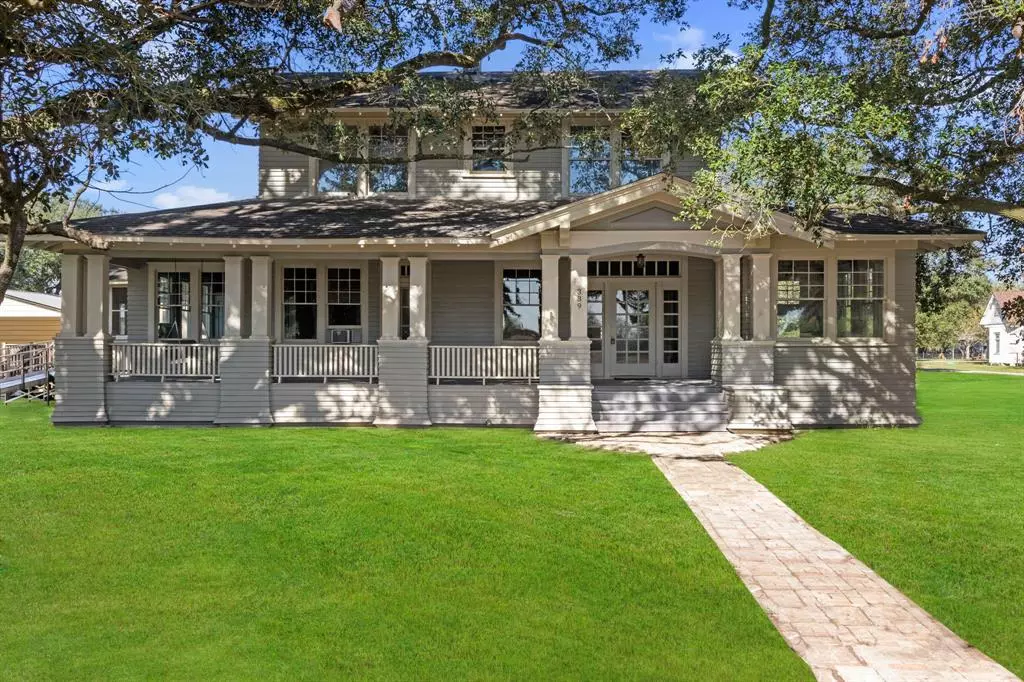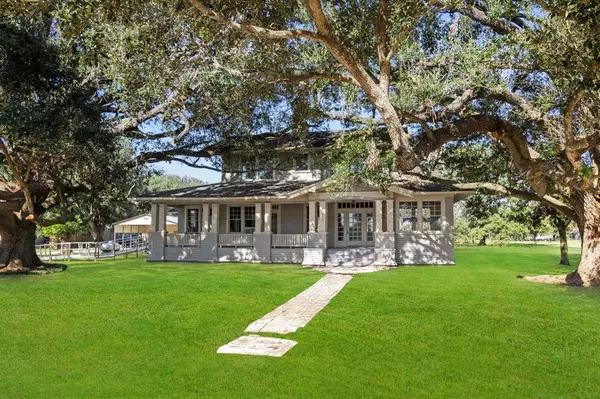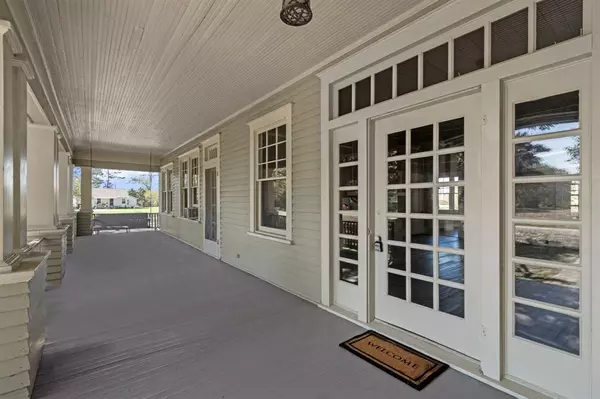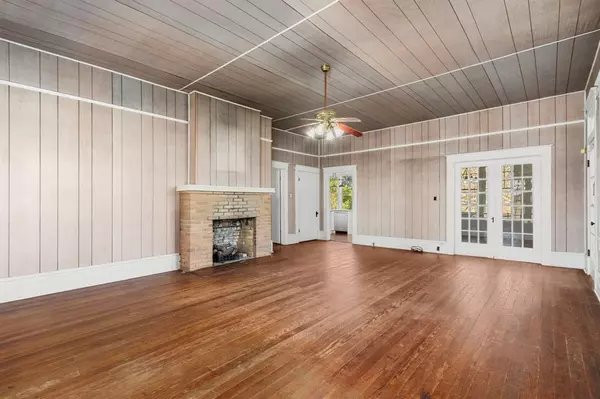4 Beds
2 Baths
3,225 SqFt
4 Beds
2 Baths
3,225 SqFt
Key Details
Property Type Single Family Home
Listing Status Pending
Purchase Type For Sale
Square Footage 3,225 sqft
Price per Sqft $68
Subdivision Lane City
MLS Listing ID 87316613
Style Traditional
Bedrooms 4
Full Baths 2
Year Built 1930
Annual Tax Amount $3,214
Tax Year 2023
Lot Size 0.585 Acres
Acres 0.5854
Property Description
Location
State TX
County Wharton
Rooms
Bedroom Description Primary Bed - 1st Floor,Sitting Area,Split Plan,Walk-In Closet
Other Rooms Breakfast Room, Den, Formal Dining, Home Office/Study, Living Area - 1st Floor, Sun Room, Utility Room in House
Kitchen Breakfast Bar, Butler Pantry, Island w/o Cooktop, Pantry, Walk-in Pantry
Interior
Interior Features High Ceiling, Refrigerator Included, Window Coverings
Heating Other Heating
Cooling Window Units
Flooring Wood
Fireplaces Number 2
Fireplaces Type Wood Burning Fireplace
Exterior
Exterior Feature Back Green Space, Back Yard, Back Yard Fenced, Patio/Deck, Porch, Private Driveway, Screened Porch, Side Yard, Storage Shed, Workshop
Parking Features Detached Garage
Carport Spaces 2
Garage Description Additional Parking, Boat Parking, Converted Garage, RV Parking, Workshop
Roof Type Composition
Street Surface Asphalt
Private Pool No
Building
Lot Description Corner
Dwelling Type Free Standing
Story 2
Foundation Block & Beam
Lot Size Range 1/2 Up to 1 Acre
Sewer Septic Tank
Water Well
Structure Type Wood
New Construction No
Schools
Elementary Schools Cg Sivells/Wharton Elementary School
Middle Schools Wharton Junior High
High Schools Wharton High School
School District 180 - Wharton
Others
Senior Community No
Restrictions Unknown
Tax ID R19057
Energy Description Ceiling Fans
Acceptable Financing Cash Sale, Conventional
Tax Rate 1.9336
Disclosures Sellers Disclosure
Listing Terms Cash Sale, Conventional
Financing Cash Sale,Conventional
Special Listing Condition Sellers Disclosure







