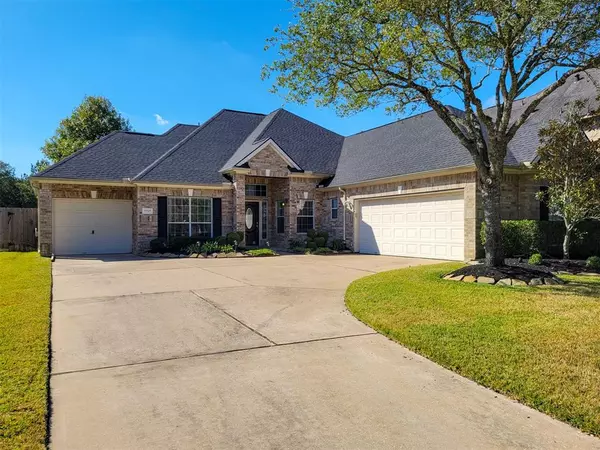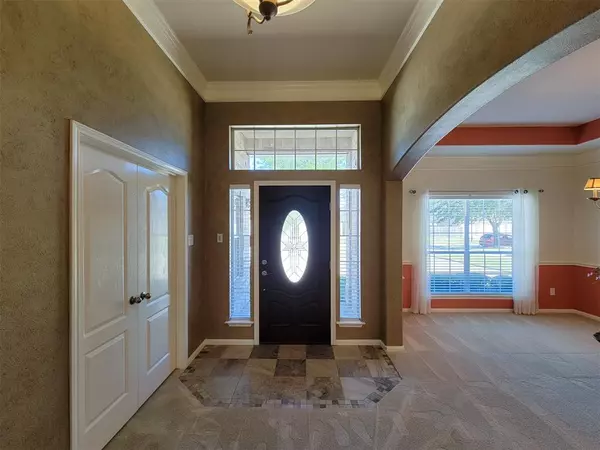$349,777
For more information regarding the value of a property, please contact us for a free consultation.
3 Beds
2.1 Baths
2,656 SqFt
SOLD DATE : 12/29/2021
Key Details
Property Type Single Family Home
Listing Status Sold
Purchase Type For Sale
Square Footage 2,656 sqft
Price per Sqft $131
Subdivision Reserve At Cypress Creek
MLS Listing ID 8096803
Sold Date 12/29/21
Style Georgian,Traditional
Bedrooms 3
Full Baths 2
Half Baths 1
HOA Fees $97/ann
HOA Y/N 1
Year Built 2004
Annual Tax Amount $7,551
Tax Year 2021
Lot Size 8,750 Sqft
Acres 0.2009
Property Description
MULTIPLE OFFERS RECEIVED, DEADLINE BEST OFFER 11/16/21 MIDNIGHT*NEVER FLOODED*Much Desired Single Story home in Wonderful Gated Community*Wrought Iron Fence Opens Backyard to Wooded Game Preserve, will never be Developed*Ask Your Agent to Share Elevation Certificate & Low Flood Insurance Premium*ROOF 2019*HVAC 2019*3 Car Garage*Split Floor Plan*Master Suite has Sitting Area & Bath has Oversized Sep. Shower & Jetted Tub*Tile in Kitchen & 3 Baths 2020*Neutral Carpet 2020*Built-ins in Den with Surround Sound Equipment & Speakers in Entire House & Patio Remain with Home*Double French Doors to Home Study, Could be 4th Guest Room*Island Kitchen with Corian Counters Open to Den*Formal Dining*Butlers Pantry w/Secretary Desk *Tech Shield & Double Pane Windows for Energy Efficiency*Great Covered Patio to Enjoy Alfresco Dining with Wooded View*Garage has Work Bench & Cabinets*Full Sprinklers*Lots of Built-ins, Crown Molding, Art Niches*Community pool within walking distance*
Location
State TX
County Harris
Area Cypress North
Rooms
Bedroom Description All Bedrooms Down,Primary Bed - 1st Floor,Split Plan,Walk-In Closet
Other Rooms Breakfast Room, Formal Dining, Home Office/Study, Utility Room in House
Master Bathroom Primary Bath: Double Sinks, Primary Bath: Jetted Tub, Primary Bath: Separate Shower
Den/Bedroom Plus 4
Kitchen Breakfast Bar, Butler Pantry, Kitchen open to Family Room
Interior
Heating Central Gas
Cooling Central Electric
Fireplaces Number 1
Fireplaces Type Gaslog Fireplace, Mock Fireplace
Exterior
Parking Features Attached Garage
Garage Spaces 3.0
Garage Description Auto Garage Door Opener
Roof Type Composition
Street Surface Concrete
Private Pool No
Building
Lot Description Greenbelt, Wooded
Story 1
Foundation Slab
Builder Name Beazer
Sewer Public Sewer
Water Public Water, Water District
Structure Type Brick,Cement Board
New Construction No
Schools
Elementary Schools Black Elementary School (Cypress-Fairbanks)
Middle Schools Goodson Middle School
High Schools Cypress Woods High School
School District 13 - Cypress-Fairbanks
Others
HOA Fee Include Grounds,Limited Access Gates,Recreational Facilities
Senior Community No
Restrictions Deed Restrictions
Tax ID 122-950-001-0041
Energy Description Attic Vents,Ceiling Fans,Digital Program Thermostat,High-Efficiency HVAC,Insulated/Low-E windows,Radiant Attic Barrier
Acceptable Financing Cash Sale, Conventional, FHA, VA
Tax Rate 2.877
Disclosures Estate, Sellers Disclosure
Listing Terms Cash Sale, Conventional, FHA, VA
Financing Cash Sale,Conventional,FHA,VA
Special Listing Condition Estate, Sellers Disclosure
Read Less Info
Want to know what your home might be worth? Contact us for a FREE valuation!

Our team is ready to help you sell your home for the highest possible price ASAP

Bought with Keller Williams Realty Professionals






