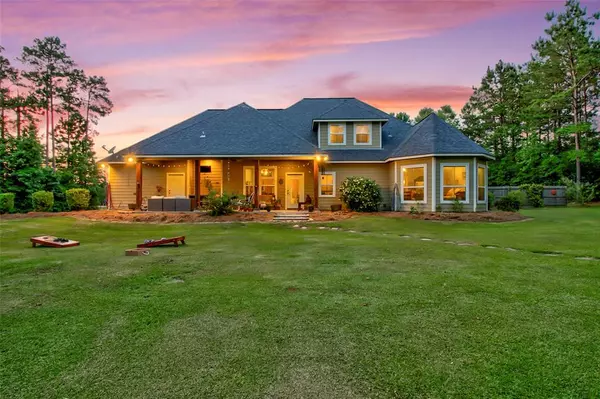$395,000
For more information regarding the value of a property, please contact us for a free consultation.
3 Beds
2.1 Baths
2,689 SqFt
SOLD DATE : 09/12/2022
Key Details
Property Type Single Family Home
Listing Status Sold
Purchase Type For Sale
Square Footage 2,689 sqft
Price per Sqft $152
Subdivision Cypress Hills
MLS Listing ID 50182846
Sold Date 09/12/22
Style Other Style
Bedrooms 3
Full Baths 2
Half Baths 1
Year Built 2013
Annual Tax Amount $4,584
Tax Year 2021
Lot Size 1.646 Acres
Acres 1.646
Property Description
Welcome guest and family into this 3 Bed (possible 4) / 2.5 Bath home with over 2500 sqft of living space! Upon entry guests' are welcomed through a beautiful custom brick framed foyer into the 26'x15' living room that opens onto the eat-in kitchen and dining spaces. When cooler temps set in, enjoy dining/entertaining outdoors on the beautiful covered patio overlooking the well manicured backyard space! Take advantage of the warm temps too & take a dip in your own pool! A split floor plan allows for privacy in the primary retreat that hosts a spacious en-suite bath with double vanity, soaking tub and sep shower along with 2 walk-in closets! The upstairs family room could easily become a 4th bedroom, home gym, media room; the possibilities are endless! The attached garage is sure to please with an oversized 2 car bay and third bay for lake toys or lawn care equipment! A short drive from Jasper proper, Lake Sam Rayburn, Angelina River & Angelina National Forest! Call for more info today
Location
State TX
County Jasper
Rooms
Bedroom Description En-Suite Bath,Primary Bed - 1st Floor,Split Plan,Walk-In Closet
Other Rooms Family Room, Gameroom Up, Living/Dining Combo, Utility Room in House
Master Bathroom Half Bath, Primary Bath: Double Sinks, Primary Bath: Separate Shower, Primary Bath: Soaking Tub, Secondary Bath(s): Tub/Shower Combo
Den/Bedroom Plus 4
Kitchen Breakfast Bar, Island w/o Cooktop, Kitchen open to Family Room, Pantry, Walk-in Pantry
Interior
Interior Features Formal Entry/Foyer
Heating Central Electric
Cooling Central Electric
Flooring Carpet, Tile, Wood
Exterior
Exterior Feature Back Yard, Covered Patio/Deck, Patio/Deck, Side Yard, Storage Shed
Parking Features Attached Garage, Oversized Garage
Garage Spaces 3.0
Garage Description Golf Cart Garage
Pool Above Ground, In Ground
Roof Type Composition
Street Surface Asphalt
Private Pool Yes
Building
Lot Description Cleared
Story 2
Foundation Slab
Lot Size Range 1 Up to 2 Acres
Water Aerobic, Public Water
Structure Type Brick,Cement Board
New Construction No
Schools
Elementary Schools Parnell Elementary School
High Schools Jasper High School (Jasper)
School District 149 - Jasper
Others
Senior Community No
Restrictions Deed Restrictions
Tax ID 003880001280
Energy Description Ceiling Fans,Digital Program Thermostat
Acceptable Financing Cash Sale, Conventional, FHA, VA
Tax Rate 1.846
Disclosures Sellers Disclosure
Listing Terms Cash Sale, Conventional, FHA, VA
Financing Cash Sale,Conventional,FHA,VA
Special Listing Condition Sellers Disclosure
Read Less Info
Want to know what your home might be worth? Contact us for a FREE valuation!

Our team is ready to help you sell your home for the highest possible price ASAP

Bought with Keller Williams SoutheastTexas






