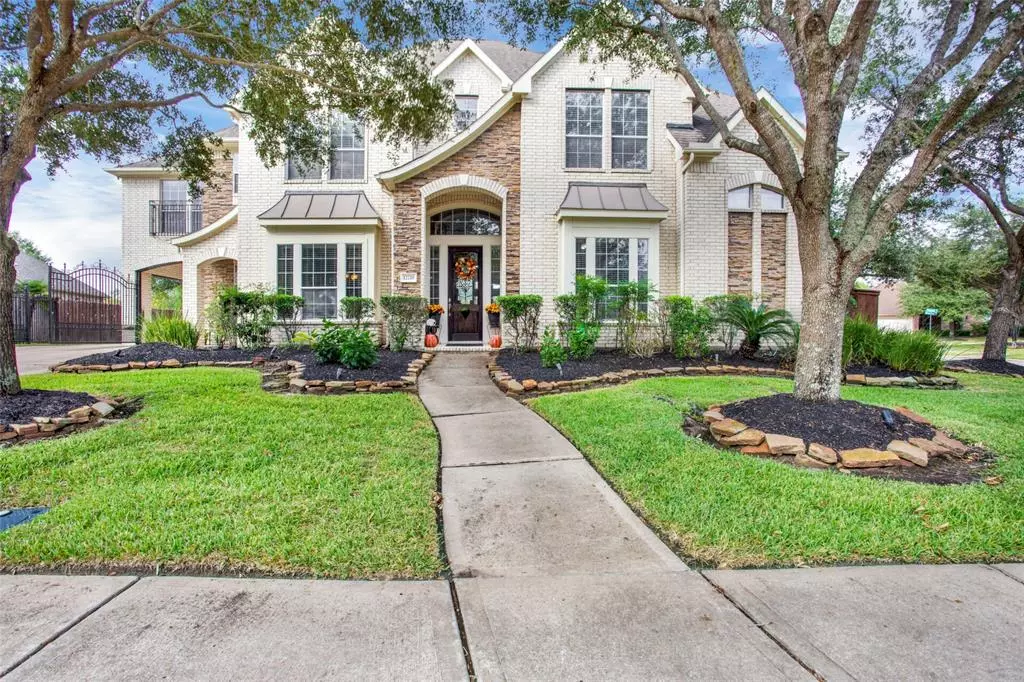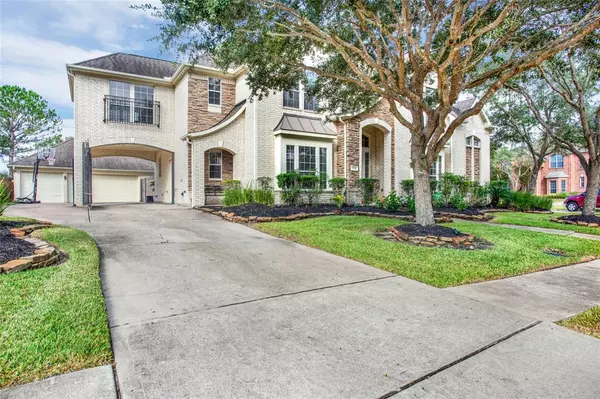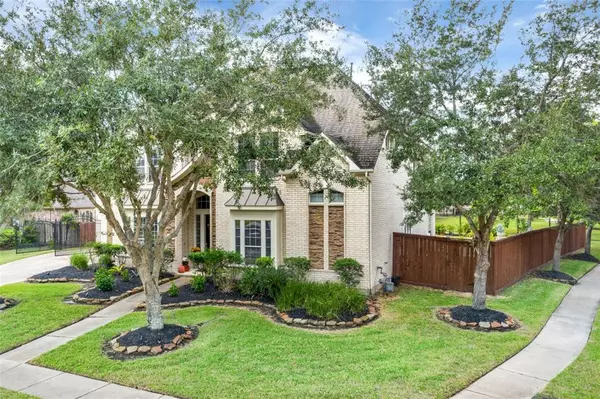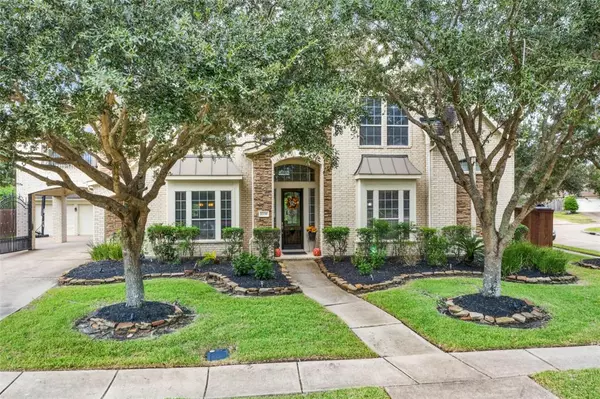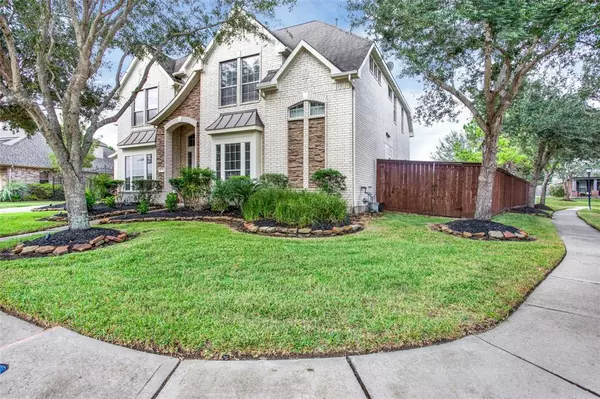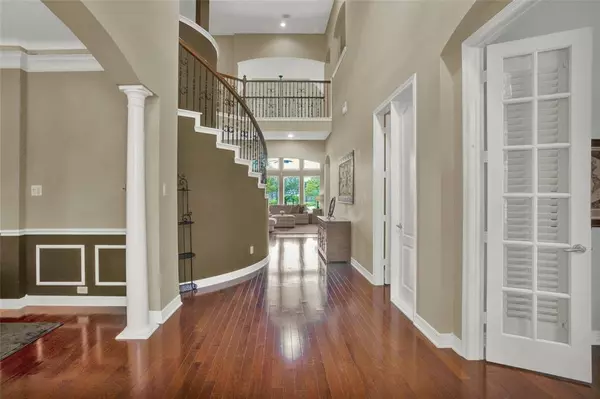$685,000
For more information regarding the value of a property, please contact us for a free consultation.
4 Beds
3.1 Baths
4,324 SqFt
SOLD DATE : 11/18/2022
Key Details
Property Type Single Family Home
Listing Status Sold
Purchase Type For Sale
Square Footage 4,324 sqft
Price per Sqft $156
Subdivision Southern Trails Ph 1 Sec 1-
MLS Listing ID 8769880
Sold Date 11/18/22
Style Traditional
Bedrooms 4
Full Baths 3
Half Baths 1
HOA Fees $62/ann
HOA Y/N 1
Year Built 2006
Annual Tax Amount $15,206
Tax Year 2022
Lot Size 0.287 Acres
Acres 0.2872
Property Description
Gorgeous lakefront Trendmaker home on an oversized corner lot. Backyard oasis includes pool and huge patio with automatic sunshades that cool the outside space year round; tremendous curb appeal! Finely finished and thoughtfully designed throughout, this home offers over 4300 square feet: 4 bedrooms and 3.5 baths, study, formal dining, spacious family room with fireplace, butler's pantry, breakfast nook, game room and media room. Open floor plan with display style island kitchen and premium cabinetry/granite countertops supports spacious luxury & comfort. Large first floor primary bedroom with fireplace and large primary bath with slate floors and custom his and her closets. Slate and wood floors throughout; wrought iron driveway with motorized entry gate with porte-cochere; oversized finished 3 car detached garage with epoxy floors and 5 ft ext. Extended game room, media room and three large bedrooms round out the upstairs floorplan; Perfect for family entertaining!
Location
State TX
County Brazoria
Area Pearland
Interior
Heating Central Gas
Cooling Central Electric
Flooring Slate, Wood
Fireplaces Number 1
Exterior
Exterior Feature Covered Patio/Deck, Private Driveway
Parking Features Attached Garage
Garage Spaces 3.0
Pool In Ground
Roof Type Composition
Private Pool Yes
Building
Lot Description Subdivision Lot
Story 2
Foundation Slab
Lot Size Range 1/4 Up to 1/2 Acre
Sewer Public Sewer
Water Public Water
Structure Type Brick,Stucco
New Construction No
Schools
Elementary Schools Brothers Elementary School
Middle Schools Mcnair Junior High School
High Schools Shadow Creek High School
School District 3 - Alvin
Others
Senior Community No
Restrictions Deed Restrictions
Tax ID 7708-1302-009
Energy Description Ceiling Fans
Tax Rate 3.5109
Disclosures Sellers Disclosure
Special Listing Condition Sellers Disclosure
Read Less Info
Want to know what your home might be worth? Contact us for a FREE valuation!

Our team is ready to help you sell your home for the highest possible price ASAP

Bought with eXp Realty LLC

