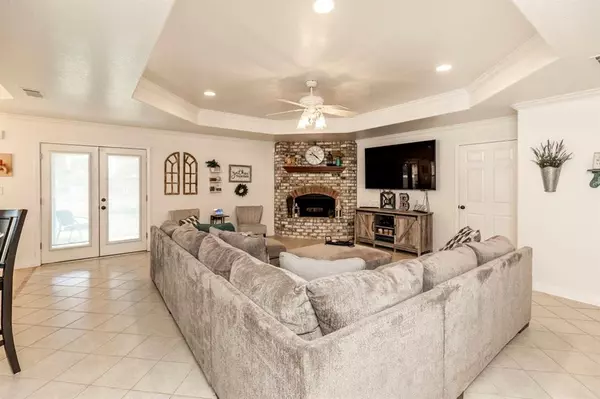$259,900
For more information regarding the value of a property, please contact us for a free consultation.
3 Beds
2 Baths
1,820 SqFt
SOLD DATE : 12/20/2022
Key Details
Property Type Single Family Home
Listing Status Sold
Purchase Type For Sale
Square Footage 1,820 sqft
Price per Sqft $137
Subdivision Bridgeview
MLS Listing ID 31999284
Sold Date 12/20/22
Style Traditional
Bedrooms 3
Full Baths 2
Year Built 2008
Annual Tax Amount $4,815
Tax Year 2022
Lot Size 0.372 Acres
Acres 0.372
Property Description
This adorable open concept 3-bedroom home is waiting on you to come in and make it your own. Sitting on a .37 acre lot, this jewel features a large yard with a storage building. Whip up your favorite recipe in the charming kitchen complete with a breakfast bar, breakfast nook, timeless cabinets, and ample counterspace. Soak in the jetted tub after a long day at the office. The back porch is absolutely perfect for sipping your morning coffee and watching the sun rise or sitting around the firepit with friends. The possibilities this home has to offer are endless - call us today to make it yours!
Location
State TX
County Orange
Rooms
Bedroom Description All Bedrooms Down
Other Rooms 1 Living Area, Breakfast Room, Living Area - 1st Floor, Utility Room in House
Master Bathroom Primary Bath: Double Sinks, Primary Bath: Jetted Tub, Primary Bath: Separate Shower
Kitchen Breakfast Bar
Interior
Heating Central Electric
Cooling Central Electric
Flooring Carpet, Tile
Fireplaces Number 1
Fireplaces Type Wood Burning Fireplace
Exterior
Exterior Feature Back Yard, Porch, Storage Shed
Parking Features Attached Garage
Garage Spaces 2.0
Roof Type Other
Street Surface Concrete
Private Pool No
Building
Lot Description Subdivision Lot
Story 1
Foundation Slab
Lot Size Range 1/4 Up to 1/2 Acre
Sewer Public Sewer
Water Public Water
Structure Type Brick
New Construction No
Schools
Elementary Schools Bridge City Elementary School
Middle Schools Bridge City Middle School
High Schools Bridge City High School
School District 367 - Bridge City
Others
Senior Community No
Restrictions Unknown
Tax ID R306336
Energy Description Ceiling Fans
Acceptable Financing Cash Sale, Conventional, FHA, VA
Tax Rate 2.3141
Disclosures Sellers Disclosure
Listing Terms Cash Sale, Conventional, FHA, VA
Financing Cash Sale,Conventional,FHA,VA
Special Listing Condition Sellers Disclosure
Read Less Info
Want to know what your home might be worth? Contact us for a FREE valuation!

Our team is ready to help you sell your home for the highest possible price ASAP

Bought with RE/MAX ONE






