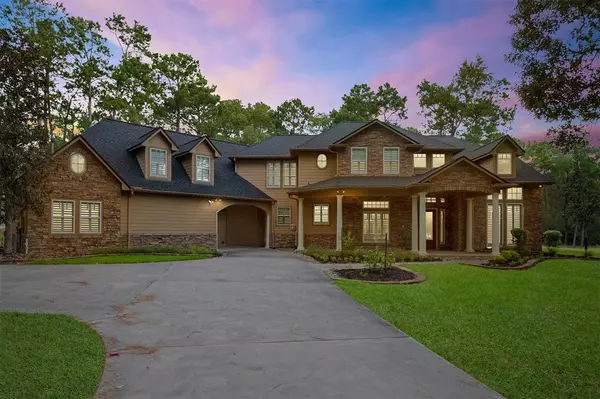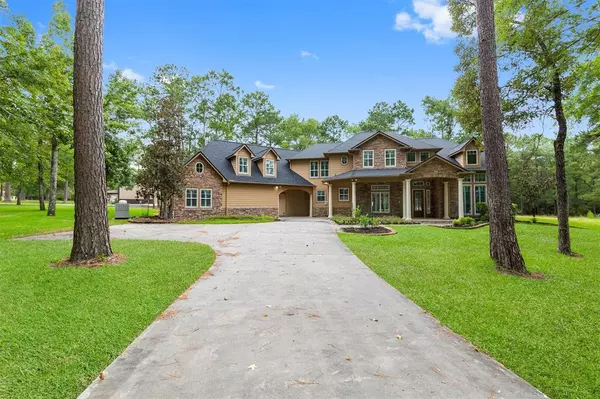$1,475,000
For more information regarding the value of a property, please contact us for a free consultation.
5 Beds
3.1 Baths
5,293 SqFt
SOLD DATE : 12/19/2022
Key Details
Property Type Single Family Home
Listing Status Sold
Purchase Type For Sale
Square Footage 5,293 sqft
Price per Sqft $270
Subdivision Lake Windcrest
MLS Listing ID 30969104
Sold Date 12/19/22
Style Traditional
Bedrooms 5
Full Baths 3
Half Baths 1
HOA Fees $66/ann
HOA Y/N 1
Year Built 1999
Annual Tax Amount $8,977
Tax Year 2021
Lot Size 4.350 Acres
Acres 4.35
Property Description
RICH HOME SEEKING SMART OWNER! For the discerning Buyer who appreciates quality and value, this spectacular home is the perfect fit. Situated on 4.3 wooded acres in the heart of the most sought-after community in Magnolia, this stunning automated home boasts too many upgrades and amenities to list. If self-sufficient living appeals to you, then the deep water well, 34kW liquid-cooled generator and large, smart-controlled greenhouse will impress. Additionally, the 3,000 SF, clear-span, fully insulated shop with a 1,000 SF man cave complete with a full bath and kitchenette is the envy of the neighborhood as it's the largest outbuilding approved by the community POA. Lake Windcrest arguably offers the best community amenities in the area including a 100+ acre ski & recreational lake, several other community fishing lakes, golf, horse riding trails and parks, and this amazing home offers the very best in luxury, convenience, functionality and lifestyle!
Location
State TX
County Montgomery
Area Magnolia/1488 East
Rooms
Bedroom Description Primary Bed - 1st Floor,Walk-In Closet
Other Rooms Breakfast Room, Family Room, Formal Dining, Formal Living, Gameroom Up, Home Office/Study, Living Area - 1st Floor, Media, Utility Room in House
Master Bathroom Primary Bath: Double Sinks, Primary Bath: Jetted Tub, Primary Bath: Separate Shower
Kitchen Breakfast Bar, Island w/o Cooktop, Kitchen open to Family Room, Pantry
Interior
Interior Features Dry Bar, Formal Entry/Foyer, High Ceiling, Prewired for Alarm System, Refrigerator Included
Heating Central Gas, Zoned
Cooling Central Gas, Zoned
Flooring Tile, Wood
Fireplaces Number 1
Fireplaces Type Gaslog Fireplace
Exterior
Exterior Feature Back Green Space, Covered Patio/Deck, Greenhouse, Private Driveway, Sprinkler System, Workshop
Parking Features Detached Garage, Oversized Garage
Garage Spaces 3.0
Garage Description Additional Parking, Auto Garage Door Opener, EV Charging Station, Porte-Cochere, RV Parking, Workshop
Pool Gunite, In Ground
Waterfront Description Lake View
Roof Type Composition
Street Surface Asphalt
Private Pool Yes
Building
Lot Description Corner, In Golf Course Community, Water View, Wooded
Story 2
Foundation Slab
Lot Size Range 2 Up to 5 Acres
Sewer Septic Tank
Water Aerobic, Public Water, Well
Structure Type Brick,Stone,Wood
New Construction No
Schools
Elementary Schools Bear Branch Elementary School (Magnolia)
Middle Schools Bear Branch Junior High School
High Schools Magnolia High School
School District 36 - Magnolia
Others
Senior Community No
Restrictions Deed Restrictions,Horses Allowed
Tax ID 6791-04-01800
Energy Description Ceiling Fans,Digital Program Thermostat,Energy Star/CFL/LED Lights,Generator,High-Efficiency HVAC,Radiant Attic Barrier
Tax Rate 1.8587
Disclosures Sellers Disclosure
Special Listing Condition Sellers Disclosure
Read Less Info
Want to know what your home might be worth? Contact us for a FREE valuation!

Our team is ready to help you sell your home for the highest possible price ASAP

Bought with CB&A, Realtors






