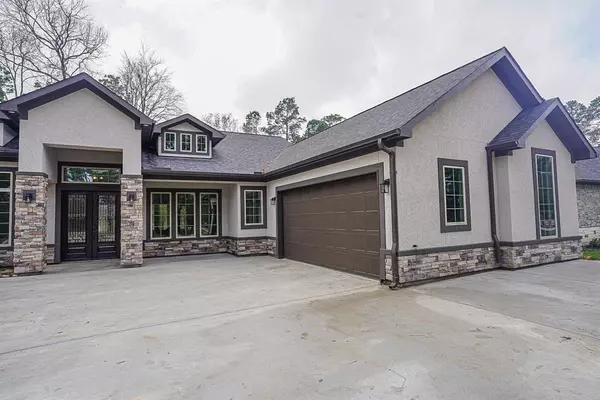$576,800
For more information regarding the value of a property, please contact us for a free consultation.
4 Beds
3.1 Baths
2,884 SqFt
SOLD DATE : 12/31/2021
Key Details
Property Type Single Family Home
Listing Status Sold
Purchase Type For Sale
Square Footage 2,884 sqft
Price per Sqft $197
Subdivision Westwood 04
MLS Listing ID 16208285
Sold Date 12/31/21
Style Traditional
Bedrooms 4
Full Baths 3
Half Baths 1
HOA Fees $18/ann
HOA Y/N 1
Year Built 2021
Annual Tax Amount $1,152
Tax Year 2020
Lot Size 0.574 Acres
Acres 0.5739
Property Description
Beautiful single story split plan in much desired Westwood! This magnificent and spacious home features 4 bedrooms, large family room, glass & metal double entry doors, high vaulted ceilings, crown molding, tiled floors in all living areas, granite countertops throughout, large kitchen island, walk-in food pantry, beverage bar, resort style master bathroom with walk-in shower, walk-in closets, mud room, spacious laundry room, large covered porch with stained tongue & groove board ceiling and rough plumbing needed to install your future outdoor kitchen. This amazing home is a must see!! Call and schedule your private tour. Buyer to independently verify all measurements.
Location
State TX
County Montgomery
Area Magnolia/1488 East
Rooms
Bedroom Description All Bedrooms Down,Walk-In Closet
Other Rooms Breakfast Room, Family Room, Guest Suite, Utility Room in House
Master Bathroom Primary Bath: Double Sinks, Primary Bath: Separate Shower, Secondary Bath(s): Double Sinks, Secondary Bath(s): Soaking Tub, Secondary Bath(s): Tub/Shower Combo
Kitchen Island w/o Cooktop, Kitchen open to Family Room, Soft Closing Cabinets, Soft Closing Drawers, Walk-in Pantry
Interior
Interior Features Crown Molding, Fire/Smoke Alarm, High Ceiling
Heating Central Gas
Cooling Central Electric
Flooring Carpet, Tile
Fireplaces Number 1
Fireplaces Type Gaslog Fireplace
Exterior
Exterior Feature Covered Patio/Deck, Subdivision Tennis Court
Parking Features Attached Garage
Garage Spaces 2.0
Garage Description Auto Garage Door Opener, Double-Wide Driveway
Roof Type Composition
Private Pool No
Building
Lot Description Subdivision Lot
Story 1
Foundation Slab
Builder Name Mendoza Hm Builders
Sewer Septic Tank
Water Public Water
Structure Type Cement Board,Stone,Stucco
New Construction Yes
Schools
Elementary Schools Tom R. Ellisor Elementary School
Middle Schools Bear Branch Junior High School
High Schools Magnolia High School
School District 36 - Magnolia
Others
Senior Community No
Restrictions Deed Restrictions
Tax ID 9495-04-10300
Energy Description Ceiling Fans,Digital Program Thermostat,Energy Star/CFL/LED Lights,High-Efficiency HVAC,Insulated/Low-E windows,Radiant Attic Barrier
Acceptable Financing Cash Sale, Conventional, FHA, VA
Tax Rate 1.9722
Disclosures No Disclosures
Listing Terms Cash Sale, Conventional, FHA, VA
Financing Cash Sale,Conventional,FHA,VA
Special Listing Condition No Disclosures
Read Less Info
Want to know what your home might be worth? Contact us for a FREE valuation!

Our team is ready to help you sell your home for the highest possible price ASAP

Bought with eXp Realty LLC






