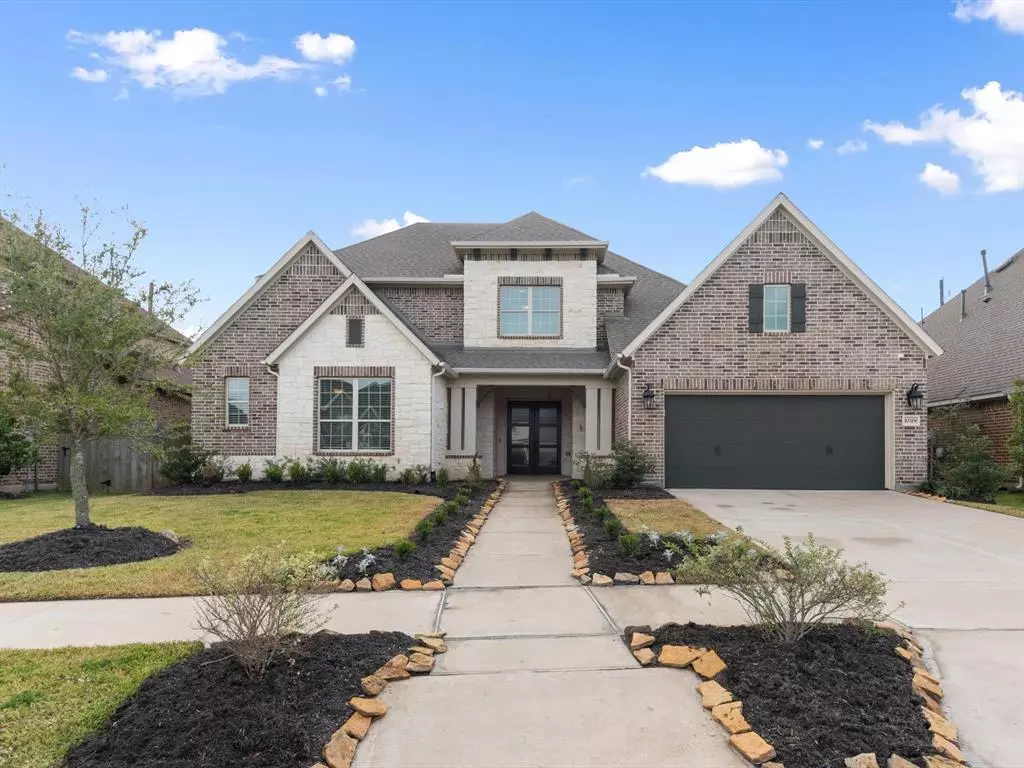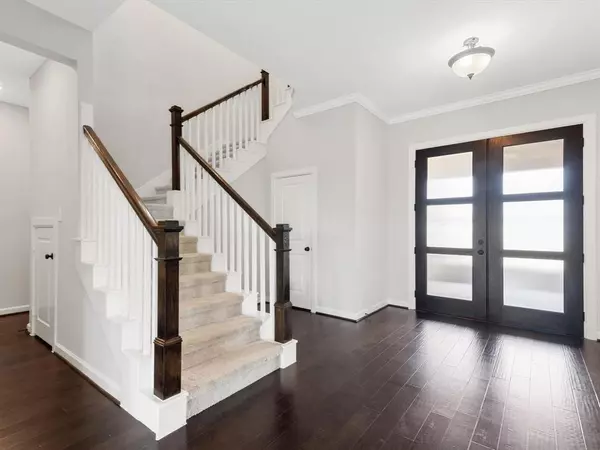$599,999
For more information regarding the value of a property, please contact us for a free consultation.
4 Beds
3.1 Baths
3,819 SqFt
SOLD DATE : 03/01/2022
Key Details
Property Type Single Family Home
Listing Status Sold
Purchase Type For Sale
Square Footage 3,819 sqft
Price per Sqft $157
Subdivision Sienna Plantation Sec 12
MLS Listing ID 69789310
Sold Date 03/01/22
Style Traditional
Bedrooms 4
Full Baths 3
Half Baths 1
HOA Fees $104/ann
HOA Y/N 1
Year Built 2017
Annual Tax Amount $15,433
Tax Year 2021
Lot Size 8,818 Sqft
Acres 0.2024
Property Description
Welcome Home to 10319 Deerpark Drive! This beautiful David Weekly home features 4 bedrooms- 2 down and 3.5 baths. Luxurious exterior foyer pulls you in to the path of huge double doors & a dramatic interior foyer expanding into the private study with three foot doorways. The open concept is perfect for entertaining guest, features tons of upgrades including engineered hardwood, THREE SLIDING DOORS for optimal light and a beautiful view of the patio/backyard, water/gas outdoor connections, Expansive granite island covered in leather. Custom cabinetry, double ovens, and a spacious game room upstairs for a plethora of activities. First floor en-suite boast a superb walk in shower, and plenty of closet space. The primary bed and bath is humongous with a jetted tub, custom walk-in shower, and dual vanities. Master Planned community of Sienna w/ world class amenities including water parks, Golf Club +Grille, 100+ acres of parks, walking trails & more. Why wait? This home is a must see.
Location
State TX
County Fort Bend
Community Sienna
Area Sienna Area
Rooms
Bedroom Description 2 Bedrooms Down,En-Suite Bath,Primary Bed - 1st Floor,Walk-In Closet
Other Rooms Family Room, Formal Dining, Formal Living, Gameroom Up, Guest Suite, Home Office/Study, Kitchen/Dining Combo, Living Area - 1st Floor, Living Area - 2nd Floor, Living/Dining Combo, Utility Room in House
Master Bathroom Disabled Access, Half Bath, Primary Bath: Double Sinks, Primary Bath: Jetted Tub, Primary Bath: Separate Shower, Secondary Bath(s): Shower Only, Secondary Bath(s): Tub/Shower Combo
Kitchen Island w/o Cooktop, Kitchen open to Family Room, Pantry, Pot Filler, Pots/Pans Drawers, Soft Closing Cabinets, Soft Closing Drawers, Under Cabinet Lighting, Walk-in Pantry
Interior
Interior Features Alarm System - Owned, Atrium, Crown Molding, Disabled Access, Fire/Smoke Alarm, Formal Entry/Foyer, Wired for Sound
Heating Central Gas
Cooling Central Electric
Flooring Carpet, Engineered Wood
Exterior
Exterior Feature Back Yard, Back Yard Fenced, Covered Patio/Deck, Porch, Sprinkler System, Subdivision Tennis Court, Wheelchair Access
Parking Features Attached Garage, Tandem
Garage Spaces 3.0
Garage Description Auto Garage Door Opener
Roof Type Composition
Private Pool No
Building
Lot Description Cul-De-Sac
Faces North
Story 2
Foundation Slab
Builder Name David Weekly
Sewer Public Sewer
Water Public Water
Structure Type Brick,Stone
New Construction No
Schools
Elementary Schools Leonetti Elementary School
Middle Schools Thornton Middle School (Fort Bend)
High Schools Ridge Point High School
School District 19 - Fort Bend
Others
HOA Fee Include Clubhouse,Courtesy Patrol,Other,Recreational Facilities
Senior Community No
Restrictions Deed Restrictions
Tax ID 8119-12-002-0330-907
Ownership Full Ownership
Energy Description Attic Fan,Attic Vents,Ceiling Fans,Digital Program Thermostat,Energy Star Appliances,High-Efficiency HVAC,HVAC>13 SEER,Insulated/Low-E windows,Insulation - Blown Fiberglass,North/South Exposure,Other Energy Features,Radiant Attic Barrier
Acceptable Financing Cash Sale, Conventional, VA
Tax Rate 3.1934
Disclosures Levee District, Mud, Other Disclosures
Green/Energy Cert Energy Star Qualified Home
Listing Terms Cash Sale, Conventional, VA
Financing Cash Sale,Conventional,VA
Special Listing Condition Levee District, Mud, Other Disclosures
Read Less Info
Want to know what your home might be worth? Contact us for a FREE valuation!

Our team is ready to help you sell your home for the highest possible price ASAP

Bought with eXp Realty LLC






