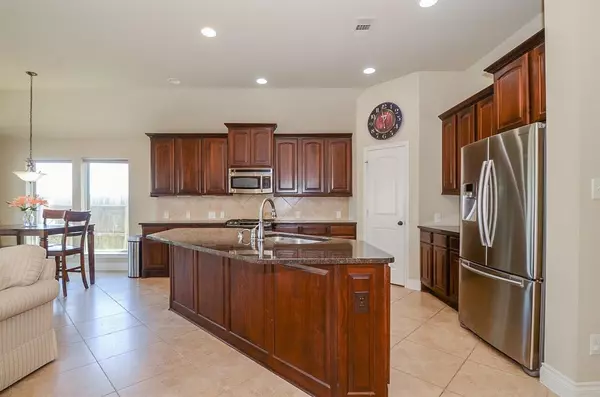$399,000
For more information regarding the value of a property, please contact us for a free consultation.
4 Beds
3 Baths
2,473 SqFt
SOLD DATE : 04/29/2022
Key Details
Property Type Single Family Home
Listing Status Sold
Purchase Type For Sale
Square Footage 2,473 sqft
Price per Sqft $170
Subdivision Sienna Village Of Anderson Spgs Sec 11-A
MLS Listing ID 69782074
Sold Date 04/29/22
Style Traditional
Bedrooms 4
Full Baths 3
HOA Fees $108/ann
HOA Y/N 1
Year Built 2011
Annual Tax Amount $8,880
Tax Year 2021
Lot Size 6,616 Sqft
Acres 0.1519
Property Description
Welcome to 7107 Loutre Pass in Beautiful Sienna! This highly desirable 1-story home has everything you need.
Such as, 4 spacious bedrooms, 3 full bathrooms, window treatments & plenty of storage space. Tile floors flow from
the spacious hallway throughout the kitchen, living room & 3 full baths. The elegant kitchen adorned with dark
cabinets & granite countertops overlooks the living room. The formal dining is conveniently located next to the
kitchen, & the 4th bedroom can double as a study or whatever your heart desires. This former Perry Home model
has an upgraded elevation & landscaping and comes with a sprinkler system. Zoned to Schiff ES & Ridge Point HS
and moments away from Hwy 6, Fort Bend Tollway, local restaurants, shopping & more. Don't miss out on this
amazing opportunity & schedule your sowing TODAY!
Location
State TX
County Fort Bend
Community Sienna
Area Sienna Area
Rooms
Bedroom Description All Bedrooms Down,Sitting Area,Walk-In Closet
Other Rooms 1 Living Area, Breakfast Room, Formal Dining, Utility Room in House
Master Bathroom Primary Bath: Separate Shower
Kitchen Island w/o Cooktop, Kitchen open to Family Room, Walk-in Pantry
Interior
Interior Features Drapes/Curtains/Window Cover, Fire/Smoke Alarm, Formal Entry/Foyer, High Ceiling
Heating Central Gas
Cooling Central Electric
Flooring Carpet, Tile
Exterior
Exterior Feature Back Yard, Back Yard Fenced, Patio/Deck
Parking Features Attached Garage
Garage Spaces 2.0
Garage Description Additional Parking
Roof Type Composition
Street Surface Concrete
Private Pool No
Building
Lot Description Subdivision Lot
Story 1
Foundation Slab
Builder Name Perry Homes LLC
Sewer Public Sewer
Water Public Water
Structure Type Brick
New Construction No
Schools
Elementary Schools Schiff Elementary School
Middle Schools Baines Middle School
High Schools Ridge Point High School
School District 19 - Fort Bend
Others
HOA Fee Include Clubhouse,Recreational Facilities
Senior Community No
Restrictions Deed Restrictions
Tax ID 8131-11-001-0020-907
Ownership Full Ownership
Energy Description Attic Fan,Attic Vents,Ceiling Fans
Acceptable Financing Cash Sale, Conventional, FHA, VA
Tax Rate 2.8129
Disclosures Levee District, Mud, Sellers Disclosure
Listing Terms Cash Sale, Conventional, FHA, VA
Financing Cash Sale,Conventional,FHA,VA
Special Listing Condition Levee District, Mud, Sellers Disclosure
Read Less Info
Want to know what your home might be worth? Contact us for a FREE valuation!

Our team is ready to help you sell your home for the highest possible price ASAP

Bought with Excel Realty CO






