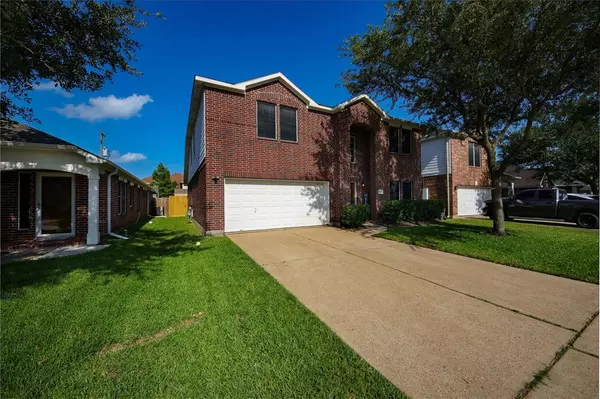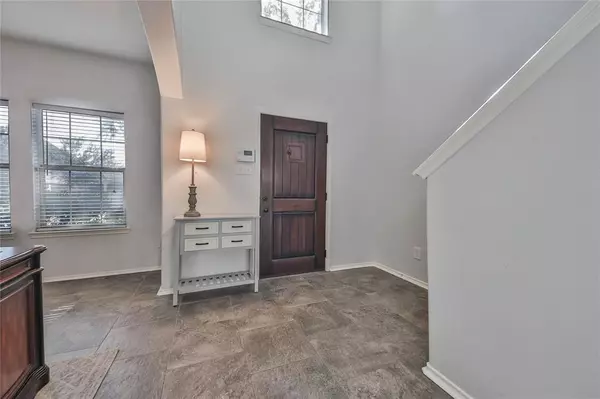$349,900
For more information regarding the value of a property, please contact us for a free consultation.
4 Beds
2.1 Baths
2,806 SqFt
SOLD DATE : 09/26/2022
Key Details
Property Type Single Family Home
Listing Status Sold
Purchase Type For Sale
Square Footage 2,806 sqft
Price per Sqft $122
Subdivision Wimberly Sec 01
MLS Listing ID 84177302
Sold Date 09/26/22
Style Traditional
Bedrooms 4
Full Baths 2
Half Baths 1
HOA Fees $30/ann
HOA Y/N 1
Year Built 2006
Annual Tax Amount $7,366
Tax Year 2021
Lot Size 6,475 Sqft
Acres 0.1486
Property Description
Stunning home is perfect if you're going BIG! Located just off Pasadena Blvd & East Blvd gives you easy access to the main arteries like Beltway 8/HWY 225, just minutes away from HEB, Super Walmart, Chi-fil-A, and plenty of restaurants and shopping retails to choose from. The neighborhood is well maintained. This home has some recent updates that include interior paint including cabinets, new carpet, most of the fencing has been replaced. As you walk in you have a flex room, can be used as dining or office/study. The entire house has an open flow that allows you to entertain plenty of guest. The kitchen opens to the breakfast area overlooking the family room. The primary suite is big you can place 2 cardio machines to exercise, it also features a walk-in closet, double sinks, and a separate shower and tub. As you land on the second floor, you have your game room and all secondary super spacious bedrooms. The enormous backyard is ready for a pool, and to enjoy endless family gatherings.
Location
State TX
County Harris
Area Deer Park
Rooms
Bedroom Description Primary Bed - 1st Floor,Walk-In Closet
Other Rooms Family Room, Formal Dining, Gameroom Up, Home Office/Study, Utility Room in House
Master Bathroom Half Bath, Primary Bath: Double Sinks, Primary Bath: Separate Shower, Primary Bath: Soaking Tub, Secondary Bath(s): Shower Only, Secondary Bath(s): Soaking Tub
Kitchen Island w/ Cooktop, Kitchen open to Family Room
Interior
Heating Central Gas
Cooling Central Electric
Flooring Carpet, Tile
Fireplaces Number 1
Fireplaces Type Gaslog Fireplace
Exterior
Parking Features Attached Garage
Garage Spaces 2.0
Roof Type Composition
Street Surface Concrete
Private Pool No
Building
Lot Description Subdivision Lot
Story 2
Foundation Slab
Sewer Public Sewer
Water Public Water
Structure Type Brick,Cement Board
New Construction No
Schools
Elementary Schools Heritage Elementary School (La Porte)
Middle Schools Lomax Junior High School
High Schools La Porte High School
School District 35 - La Porte
Others
Senior Community No
Restrictions Deed Restrictions
Tax ID 126-324-001-0036
Energy Description Ceiling Fans,Energy Star Appliances
Acceptable Financing Cash Sale, Conventional, FHA, VA
Tax Rate 2.7308
Disclosures Sellers Disclosure
Listing Terms Cash Sale, Conventional, FHA, VA
Financing Cash Sale,Conventional,FHA,VA
Special Listing Condition Sellers Disclosure
Read Less Info
Want to know what your home might be worth? Contact us for a FREE valuation!

Our team is ready to help you sell your home for the highest possible price ASAP

Bought with Surge Realty






