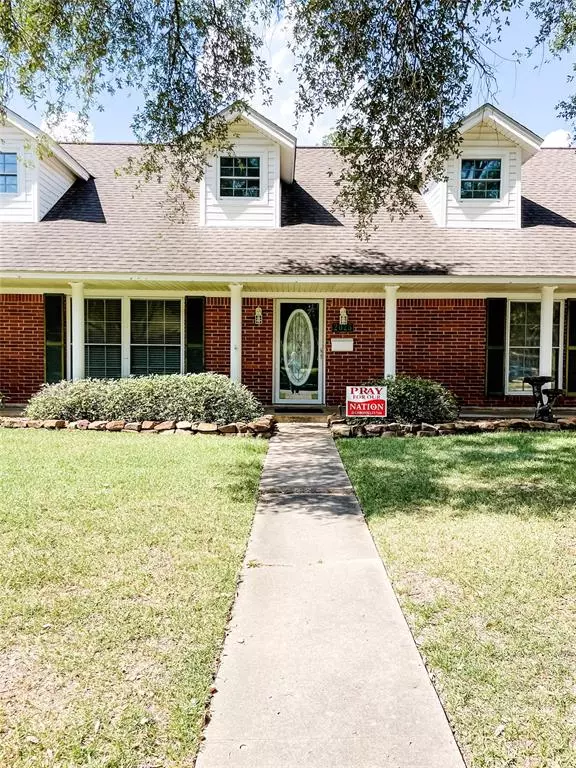$299,000
For more information regarding the value of a property, please contact us for a free consultation.
5 Beds
2 Baths
3,215 SqFt
SOLD DATE : 11/14/2022
Key Details
Property Type Single Family Home
Listing Status Sold
Purchase Type For Sale
Square Footage 3,215 sqft
Price per Sqft $88
Subdivision Baywood Sub
MLS Listing ID 81925828
Sold Date 11/14/22
Style Colonial
Bedrooms 5
Full Baths 2
Year Built 1970
Annual Tax Amount $5,733
Tax Year 2021
Lot Size 10,498 Sqft
Acres 0.241
Property Description
A MOVE-IN READY RARE FIND! This well-loved 2 story, 5 bedroom home on tree-lined street is a must-see and PERFECT! No wide-angle lens needed here with 3215+sqft, the bedrooms, bathrooms & closets are huge! When you step into this well-built home, you immediately see it is graced with so many updates, a wide open floor plan and a spacious fenced backyard accented with the cutest gazebo. In their thirty years as the homeowners, the sellers have taken special care to keep this home very well-maintained and have added so many well-thought-of touches to make it their own. A few mentions are the added workshop behind detached garage, a barbecuing shed, storage barn, underground sprinkler system, two safes in primary closet, kitchen has stainless steel appliances, granite countertops, tile backsplash and cabinet pull-outs, retractable awnings off patio and garage, 30 year roof, new windows, siding. Big shoutout to the growing families...this one's for you! Buyer must be pre-qualified.
Location
State TX
County Matagorda
Rooms
Bedroom Description 2 Bedrooms Down,En-Suite Bath,Primary Bed - 1st Floor,Sitting Area
Other Rooms Breakfast Room, Den, Formal Dining, Formal Living, Home Office/Study, Living Area - 1st Floor, Sun Room, Utility Room in House
Master Bathroom Primary Bath: Double Sinks, Primary Bath: Jetted Tub, Primary Bath: Tub/Shower Combo, Secondary Bath(s): Double Sinks, Secondary Bath(s): Shower Only
Kitchen Breakfast Bar, Island w/o Cooktop, Kitchen open to Family Room, Pantry, Pots/Pans Drawers
Interior
Interior Features Drapes/Curtains/Window Cover, Fire/Smoke Alarm, Refrigerator Included
Heating Central Gas
Cooling Central Electric
Flooring Laminate, Tile, Vinyl Plank
Fireplaces Number 1
Fireplaces Type Gaslog Fireplace
Exterior
Exterior Feature Back Yard, Back Yard Fenced, Fully Fenced, Patio/Deck, Sprinkler System, Storage Shed, Workshop
Parking Features Detached Garage
Garage Spaces 2.0
Garage Description Auto Garage Door Opener
Roof Type Composition
Street Surface Asphalt
Private Pool No
Building
Lot Description Subdivision Lot
Faces Southwest
Story 2
Foundation Slab
Sewer Public Sewer
Water Public Water
Structure Type Brick,Vinyl
New Construction No
Schools
Middle Schools Bay City Junior High School
High Schools Bay City High School
School District 132 - Bay City
Others
Senior Community No
Restrictions No Restrictions
Tax ID 27326
Energy Description Ceiling Fans,Insulation - Other
Acceptable Financing Cash Sale, Conventional, FHA, VA
Tax Rate 2.8238
Disclosures Other Disclosures, Sellers Disclosure
Listing Terms Cash Sale, Conventional, FHA, VA
Financing Cash Sale,Conventional,FHA,VA
Special Listing Condition Other Disclosures, Sellers Disclosure
Read Less Info
Want to know what your home might be worth? Contact us for a FREE valuation!

Our team is ready to help you sell your home for the highest possible price ASAP

Bought with Compass RE Texas, LLC - Houston






