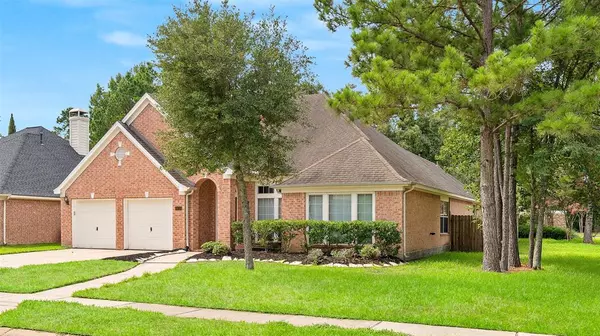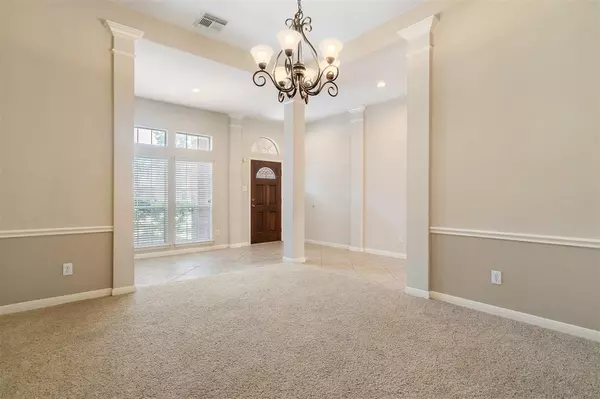$399,000
For more information regarding the value of a property, please contact us for a free consultation.
4 Beds
2 Baths
2,874 SqFt
SOLD DATE : 11/10/2022
Key Details
Property Type Single Family Home
Listing Status Sold
Purchase Type For Sale
Square Footage 2,874 sqft
Price per Sqft $140
Subdivision Spring Trails 04
MLS Listing ID 27985996
Sold Date 11/10/22
Style Traditional
Bedrooms 4
Full Baths 2
HOA Fees $60/ann
HOA Y/N 1
Year Built 2003
Annual Tax Amount $7,177
Tax Year 2021
Lot Size 8,365 Sqft
Acres 0.192
Property Description
Beautiful 1 story 4 bedroom, 2 bath home on a corner lot in the sought-out neighborhood of Sprig Trails. Impressive entry with crown molding and an open-concept living floor plan. The kitchen comes with granite countertops, a breakfast area, and an abundance of cabinet and counter space. The primary suite is large w/ spacious walk-in closet. Great floor plan featuring an open concept living and large primary suite w/Texas sized closet, separate shower & jetted garden tub, family room w/ fireplace, and formal dining. The Study w/ a large walk-in closet can be used as a 5th bedroom. In the Primary Bath, you will find a separate his and hers vanity, a separate shower, and a jetted tub you can relax in. The Study w/ a large walk-in closet can be used as a 5th bedroom. Great amenities include Tennis, Multi-Sport Court, multiple Playgrounds, and scenic Jogging Paths with Exercise Stations. Conveniently located close to shopping/dining options and great schools. Come home to Spring Trails!
Location
State TX
County Montgomery
Area Spring Northeast
Rooms
Bedroom Description All Bedrooms Down
Other Rooms Home Office/Study, Utility Room in House
Master Bathroom Primary Bath: Double Sinks, Primary Bath: Jetted Tub, Primary Bath: Separate Shower
Kitchen Kitchen open to Family Room, Pantry
Interior
Heating Central Gas
Cooling Central Electric
Flooring Carpet, Laminate, Tile
Fireplaces Number 1
Fireplaces Type Gas Connections
Exterior
Parking Features Attached Garage
Garage Spaces 2.0
Garage Description Auto Garage Door Opener
Roof Type Wood Shingle
Private Pool No
Building
Lot Description Corner
Story 1
Foundation Slab
Lot Size Range 0 Up To 1/4 Acre
Sewer Public Sewer
Water Public Water, Water District
Structure Type Brick
New Construction No
Schools
Elementary Schools Broadway Elementary School
Middle Schools York Junior High School
High Schools Grand Oaks High School
School District 11 - Conroe
Others
Senior Community No
Restrictions Deed Restrictions,Restricted
Tax ID 9014-04-01300
Energy Description Ceiling Fans
Tax Rate 2.6137
Disclosures Exclusions, Mud, Other Disclosures
Special Listing Condition Exclusions, Mud, Other Disclosures
Read Less Info
Want to know what your home might be worth? Contact us for a FREE valuation!

Our team is ready to help you sell your home for the highest possible price ASAP

Bought with eXp Realty LLC






