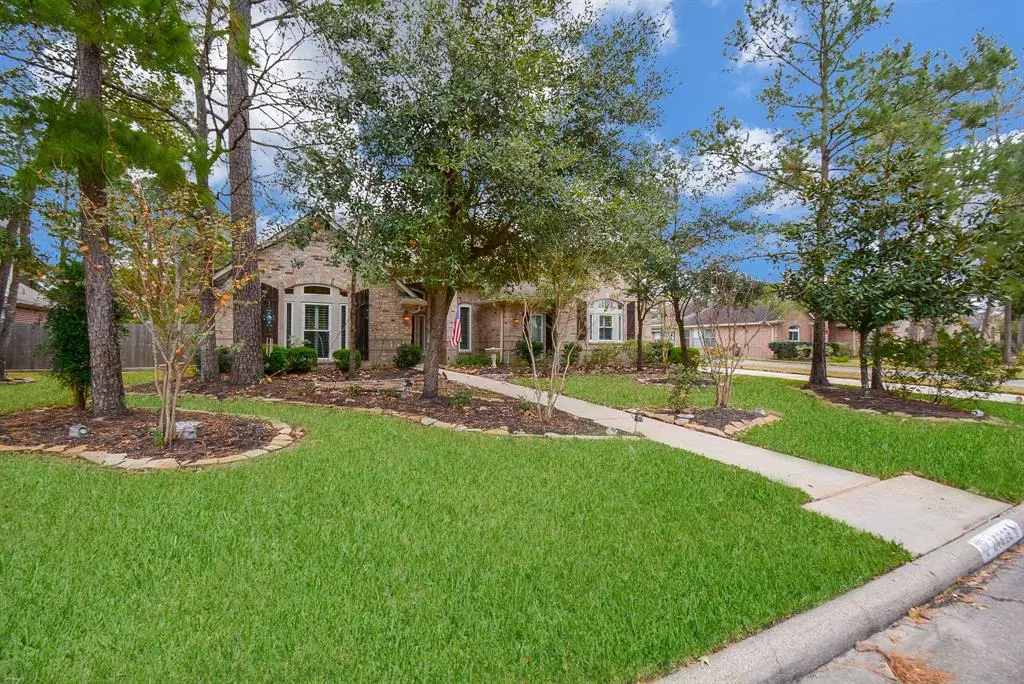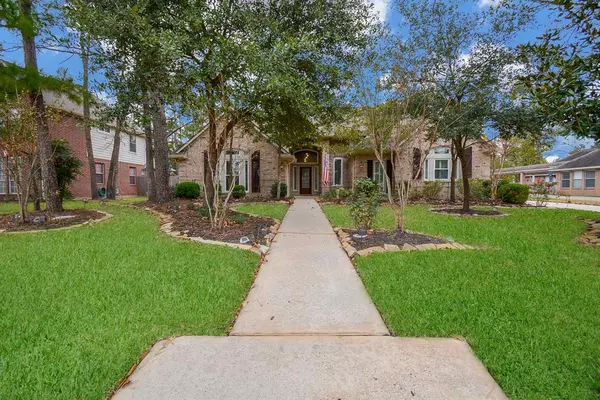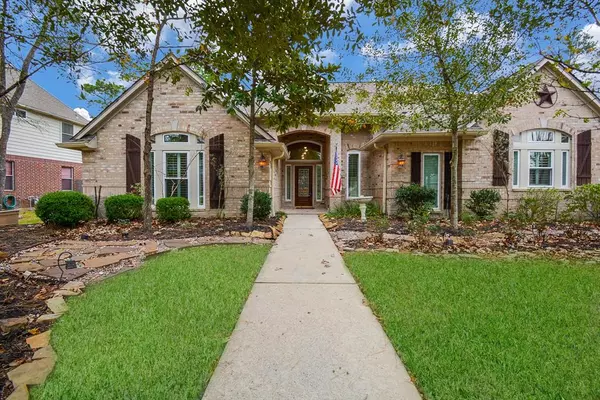$350,000
For more information regarding the value of a property, please contact us for a free consultation.
4 Beds
2 Baths
2,578 SqFt
SOLD DATE : 01/18/2022
Key Details
Property Type Single Family Home
Listing Status Sold
Purchase Type For Sale
Square Footage 2,578 sqft
Price per Sqft $141
Subdivision Northampton Sec 04 Amd
MLS Listing ID 14497992
Sold Date 01/18/22
Style Traditional
Bedrooms 4
Full Baths 2
HOA Fees $32/ann
HOA Y/N 1
Year Built 2001
Annual Tax Amount $9,130
Tax Year 2021
Lot Size 0.364 Acres
Acres 0.3636
Property Description
Incredible opportunity for a well appointed one story home situated on a quiet, large lot with mature trees, greenspace for back neighbors, and a soothing koi pond. Plenty of room for pool and play! This home also features a unique, detached 3 car garage w/ covered breezeway - you will love the privacy. This versatile floor plan has 4 bedrooms, w/ one being used a study/office. The kitchen, family room and dining are all open unto each and flow very well for entertaining w/ it's island - perfect for prep, service, or gathering - it truly is the heart of home. The Primary bedroom is tucked in the back of the home, w/ direct access to a paved patio and relaxation to the sounds of nature & your koi pond. This home is clean and ready for move-in, has plantation shutters, etc. & is priced well to bring your own touches too! Conveniently located near The Woodlands & major freeways for any commute! This home has a full bath in the garage, a spacious laundry in the house & *Never Flooded*!
Location
State TX
County Harris
Area Spring/Klein
Rooms
Bedroom Description All Bedrooms Down,Split Plan,Walk-In Closet
Other Rooms Family Room, Formal Dining, Kitchen/Dining Combo, Utility Room in House
Master Bathroom Primary Bath: Double Sinks, Primary Bath: Jetted Tub, Primary Bath: Separate Shower, Secondary Bath(s): Tub/Shower Combo, Vanity Area
Kitchen Pantry, Under Cabinet Lighting
Interior
Interior Features Alarm System - Leased, Drapes/Curtains/Window Cover, Formal Entry/Foyer, High Ceiling, Prewired for Alarm System
Heating Central Gas
Cooling Central Electric
Flooring Carpet, Tile, Wood
Fireplaces Number 1
Fireplaces Type Gas Connections, Gaslog Fireplace
Exterior
Exterior Feature Back Green Space, Back Yard, Back Yard Fenced, Covered Patio/Deck
Parking Features Detached Garage
Garage Spaces 3.0
Garage Description Auto Garage Door Opener
Roof Type Composition
Private Pool No
Building
Lot Description Greenbelt, Subdivision Lot
Story 1
Foundation Slab
Water Water District
Structure Type Brick,Cement Board
New Construction No
Schools
Elementary Schools French Elementary School (Klein)
Middle Schools Hofius Intermediate School
High Schools Klein Oak High School
School District 32 - Klein
Others
Senior Community No
Restrictions Deed Restrictions
Tax ID 103-350-000-0002
Acceptable Financing Cash Sale, Conventional, VA
Tax Rate 2.7423
Disclosures Mud, Sellers Disclosure
Listing Terms Cash Sale, Conventional, VA
Financing Cash Sale,Conventional,VA
Special Listing Condition Mud, Sellers Disclosure
Read Less Info
Want to know what your home might be worth? Contact us for a FREE valuation!

Our team is ready to help you sell your home for the highest possible price ASAP

Bought with Keller Williams Realty Professionals






