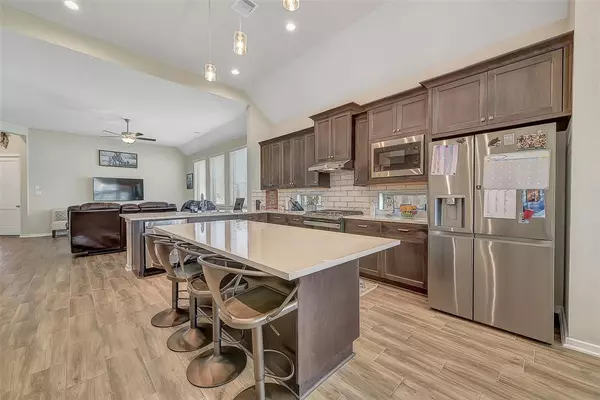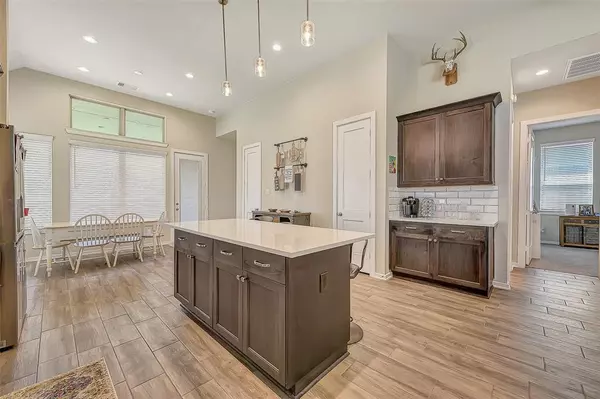$390,000
For more information regarding the value of a property, please contact us for a free consultation.
4 Beds
3 Baths
2,641 SqFt
SOLD DATE : 06/10/2022
Key Details
Property Type Single Family Home
Listing Status Sold
Purchase Type For Sale
Square Footage 2,641 sqft
Price per Sqft $147
Subdivision The Groves
MLS Listing ID 7626502
Sold Date 06/10/22
Style Traditional
Bedrooms 4
Full Baths 3
HOA Fees $95/qua
HOA Y/N 1
Year Built 2021
Annual Tax Amount $1,741
Tax Year 2021
Lot Size 7,947 Sqft
Acres 0.1824
Property Description
Beautiful One Story Home in the heart of the master planned community of The Groves and situated on a premium lot. Open floor plan with high ceilings. 4 Bedrooms and 3 full baths. Wood-like tile and 8 foot doors throughout the home. Full covered back extended patio with plenty of room left for a pool. The Groves is a one-of-a-kind master-planned community with luxury amenities. Located in the acclaimed Humble ISD with easy access to Beltway 8 and Hwy 59. The Groves is conveniently located close to Lake Houston, the business corridors of downtown Houston, The Woodlands and the Port of Houston.
Location
State TX
County Harris
Area Summerwood/Lakeshore
Rooms
Bedroom Description All Bedrooms Down,Primary Bed - 1st Floor,Walk-In Closet
Other Rooms Living Area - 1st Floor
Kitchen Kitchen open to Family Room
Interior
Interior Features High Ceiling
Heating Central Gas
Cooling Central Electric
Flooring Carpet, Tile
Exterior
Exterior Feature Back Yard Fenced, Patio/Deck
Parking Features Attached Garage
Garage Spaces 2.0
Roof Type Composition
Street Surface Concrete
Private Pool No
Building
Lot Description Cleared, Subdivision Lot
Story 1
Foundation Slab
Sewer Public Sewer
Water Public Water
Structure Type Brick,Wood
New Construction No
Schools
Elementary Schools Groves Elementary School
Middle Schools West Lake Middle School
High Schools Summer Creek High School
School District 29 - Humble
Others
HOA Fee Include Clubhouse,Grounds,Recreational Facilities
Senior Community No
Restrictions Deed Restrictions
Tax ID 140-662-002-0017
Energy Description Ceiling Fans,Digital Program Thermostat
Acceptable Financing Cash Sale, Conventional, FHA, VA
Tax Rate 3.5373
Disclosures Sellers Disclosure
Listing Terms Cash Sale, Conventional, FHA, VA
Financing Cash Sale,Conventional,FHA,VA
Special Listing Condition Sellers Disclosure
Read Less Info
Want to know what your home might be worth? Contact us for a FREE valuation!

Our team is ready to help you sell your home for the highest possible price ASAP

Bought with Doug Erdy Group






