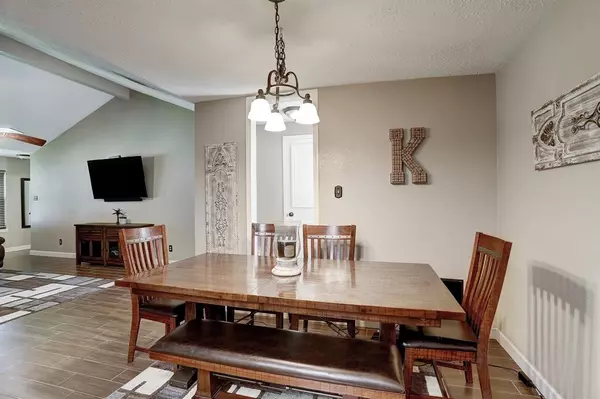$235,000
For more information regarding the value of a property, please contact us for a free consultation.
3 Beds
2 Baths
1,385 SqFt
SOLD DATE : 05/31/2022
Key Details
Property Type Single Family Home
Listing Status Sold
Purchase Type For Sale
Square Footage 1,385 sqft
Price per Sqft $173
Subdivision Bay Ridge
MLS Listing ID 91291474
Sold Date 05/31/22
Style Traditional
Bedrooms 3
Full Baths 2
Year Built 1977
Annual Tax Amount $3,720
Tax Year 2021
Lot Size 7,130 Sqft
Acres 0.1637
Property Description
No more showings requests will be approved at this time. Contract has been executed. Lovely home located in Bay Ridge Subdivision which is zoned to the sought-after Clear Falls High School which is part of the first Education Village in Texas and one of very few of its kind in the nation. Home is located within walking distance to the high school. This 3 bedroom, 2 bath and 2-car attached garage property has so much to offer; wood looking tile floors, vaulted ceiling in living room granite counters in kitchen, additional parking on side of home great to park your boat or RV and covered patio overlooking spacious backyard! Easy access to Hwy 96 with direct access to I-45 or Hwy 146 to Kemah Boardwalk, Galveston, Houston Medical Center, Galleria and downtown. Really nice place for the price, won't last long!
Location
State TX
County Galveston
Area League City
Rooms
Bedroom Description Primary Bed - 1st Floor,Split Plan
Other Rooms 1 Living Area, Breakfast Room
Master Bathroom Primary Bath: Tub/Shower Combo, Secondary Bath(s): Tub/Shower Combo
Kitchen Breakfast Bar
Interior
Interior Features Fire/Smoke Alarm, High Ceiling
Heating Central Electric, Zoned
Cooling Central Electric, Zoned
Flooring Tile
Exterior
Exterior Feature Back Yard Fenced, Covered Patio/Deck
Parking Features Attached Garage
Garage Spaces 2.0
Garage Description Additional Parking, Boat Parking, RV Parking, Single-Wide Driveway, Workshop
Roof Type Composition
Street Surface Concrete
Private Pool No
Building
Lot Description Subdivision Lot
Faces South
Story 1
Foundation Slab
Lot Size Range 0 Up To 1/4 Acre
Sewer Public Sewer
Water Public Water
Structure Type Brick,Wood
New Construction No
Schools
Elementary Schools Sandra Mossman Elementary School
Middle Schools Bayside Intermediate School
High Schools Clear Falls High School
School District 9 - Clear Creek
Others
Senior Community No
Restrictions Deed Restrictions
Tax ID 1390-0001-0077-000
Energy Description Attic Vents,Ceiling Fans,Digital Program Thermostat
Acceptable Financing Cash Sale, Conventional, FHA
Tax Rate 2.0697
Disclosures Sellers Disclosure
Listing Terms Cash Sale, Conventional, FHA
Financing Cash Sale,Conventional,FHA
Special Listing Condition Sellers Disclosure
Read Less Info
Want to know what your home might be worth? Contact us for a FREE valuation!

Our team is ready to help you sell your home for the highest possible price ASAP

Bought with Dream Home Realty Group






