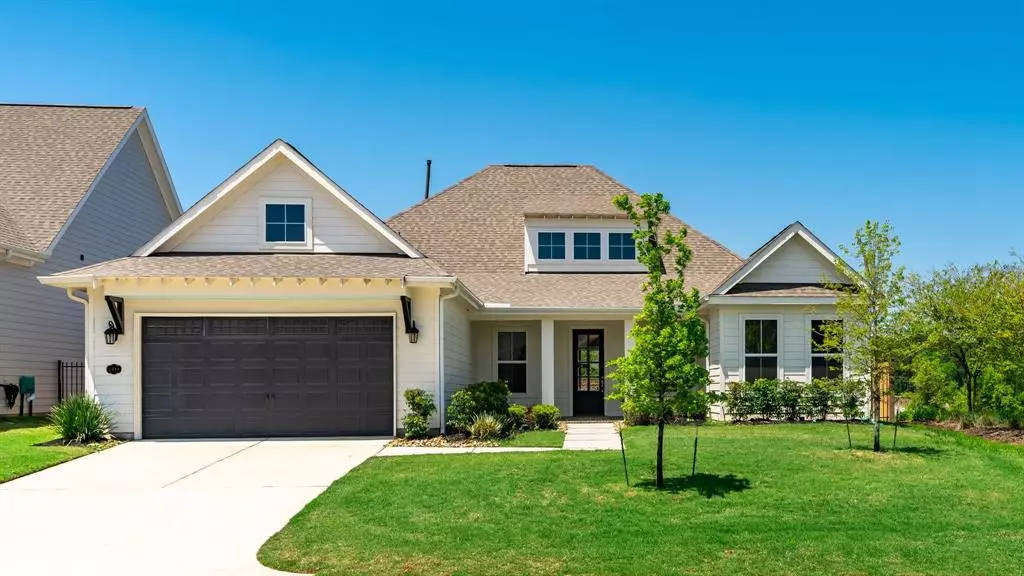$575,000
For more information regarding the value of a property, please contact us for a free consultation.
3 Beds
2.1 Baths
2,874 SqFt
SOLD DATE : 09/23/2022
Key Details
Property Type Single Family Home
Listing Status Sold
Purchase Type For Sale
Square Footage 2,874 sqft
Price per Sqft $198
Subdivision Stillwater 04
MLS Listing ID 95942600
Sold Date 09/23/22
Style Traditional
Bedrooms 3
Full Baths 2
Half Baths 1
HOA Fees $89/ann
HOA Y/N 1
Year Built 2019
Annual Tax Amount $13,548
Tax Year 2021
Lot Size 8,383 Sqft
Acres 0.1924
Property Description
Move in Ready Home in New Stillwater Community with Open - 1 Story Floor Plan with many upgrades added for you to enjoy. Large Corner Lot with privacy fencing, covered front porch and back patio. Enjoy the Oversided 2 car garage with access to the master as well. The kitchen is decked out with Bosch Stainless Appliances and a wine frig for entertaining, built ins in the family area and the study. This floor plan was designed to accommodate all the needs for gathering or everyone having some private space. All amenities are around the corner yet the quiet retreat away from city life into Stillwater with all the planned areas to your community. Make an appointment to tour this well designed home before you miss it. Room sizes are estimated so measure for accurate sizes.
Location
State TX
County Montgomery
Area Conroe Southwest
Rooms
Bedroom Description All Bedrooms Down
Other Rooms Family Room, Home Office/Study
Master Bathroom Primary Bath: Double Sinks, Primary Bath: Tub/Shower Combo
Kitchen Island w/ Cooktop, Kitchen open to Family Room, Pantry, Walk-in Pantry
Interior
Interior Features Crown Molding, Fire/Smoke Alarm, Formal Entry/Foyer, High Ceiling
Heating Central Gas
Cooling Central Electric
Fireplaces Number 1
Fireplaces Type Gaslog Fireplace
Exterior
Exterior Feature Back Yard, Back Yard Fenced, Covered Patio/Deck, Fully Fenced, Porch, Sprinkler System
Parking Features Oversized Garage
Garage Spaces 2.0
Roof Type Composition
Private Pool No
Building
Lot Description Corner, Subdivision Lot
Story 1
Foundation Slab
Sewer Public Sewer
Water Public Water
Structure Type Brick,Cement Board
New Construction No
Schools
Elementary Schools Powell Elementary School (Conroe)
Middle Schools Mccullough Junior High School
High Schools The Woodlands High School
School District 11 - Conroe
Others
Senior Community No
Restrictions Deed Restrictions,Restricted
Tax ID 9033-04-03300
Energy Description Attic Vents,Ceiling Fans,Digital Program Thermostat,High-Efficiency HVAC,Insulated/Low-E windows,Insulation - Batt,Insulation - Blown Fiberglass,Insulation - Other,Radiant Attic Barrier,Tankless/On-Demand H2O Heater
Tax Rate 3.0663
Disclosures Mud, Sellers Disclosure
Special Listing Condition Mud, Sellers Disclosure
Read Less Info
Want to know what your home might be worth? Contact us for a FREE valuation!

Our team is ready to help you sell your home for the highest possible price ASAP

Bought with eXp Realty LLC






