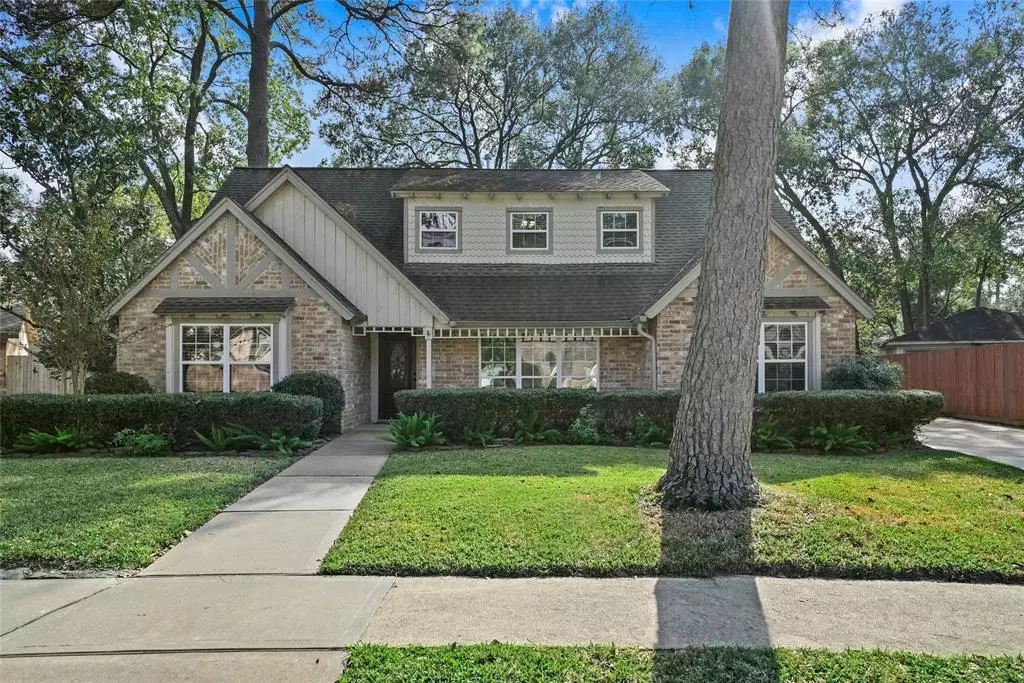$225,000
For more information regarding the value of a property, please contact us for a free consultation.
3 Beds
2.1 Baths
2,585 SqFt
SOLD DATE : 01/19/2022
Key Details
Property Type Single Family Home
Listing Status Sold
Purchase Type For Sale
Square Footage 2,585 sqft
Price per Sqft $100
Subdivision Ravensway
MLS Listing ID 82124704
Sold Date 01/19/22
Style Traditional
Bedrooms 3
Full Baths 2
Half Baths 1
HOA Fees $59/ann
HOA Y/N 1
Year Built 1972
Annual Tax Amount $5,441
Tax Year 2021
Lot Size 0.256 Acres
Acres 0.2561
Property Description
Settle into a lovely home in Cypress. Nestled on a spacious lot with mature trees, you will feel right at home as soon as you arrive. As you step inside, a formal living room on the right gives way to a formal dining room. Both rooms are warmly illuminated with plenty of natural light. A comfortable family room offers a gas fireplace surrounded by a lovely stone hearth. It opens to a breakfast room and a classic kitchen that features gorgeous granite countertops, a tile backsplash, and elegant under cabinet lighting. A roomy primary suite rests on the 1st floor. It boasts a double sink vanity, jetted tub, and separate shower. Head upstairs to enjoy a large game room, secondary bedrooms, and a 2nd full bath. Delight in a stunning backyard! Host get-togethers on an expansive patio overlooking a huge yard with landscaping and towering trees. Enjoy neighborhood amenities that include 2 pools, tennis, pickle ball, and volleyball courts. The refrigerator and W/D are included with this home.
Location
State TX
County Harris
Area Cypress North
Rooms
Bedroom Description Primary Bed - 1st Floor,Walk-In Closet
Other Rooms Breakfast Room, Family Room, Formal Dining, Gameroom Up, Utility Room in House
Master Bathroom Primary Bath: Double Sinks, Primary Bath: Jetted Tub, Primary Bath: Separate Shower, Secondary Bath(s): Double Sinks, Secondary Bath(s): Jetted Tub
Den/Bedroom Plus 4
Kitchen Kitchen open to Family Room, Pantry, Under Cabinet Lighting
Interior
Interior Features Drapes/Curtains/Window Cover, Dryer Included, Fire/Smoke Alarm, Formal Entry/Foyer, Refrigerator Included, Washer Included
Heating Central Gas
Cooling Central Gas
Flooring Carpet, Engineered Wood, Tile, Wood
Fireplaces Type Gas Connections, Gaslog Fireplace
Exterior
Exterior Feature Back Green Space, Back Yard, Back Yard Fenced, Private Driveway, Subdivision Tennis Court
Parking Features Detached Garage
Garage Spaces 2.0
Garage Description Auto Garage Door Opener
Roof Type Composition
Street Surface Concrete
Private Pool No
Building
Lot Description Subdivision Lot
Faces North
Story 2
Foundation Slab
Water Public Water, Water District
Structure Type Brick,Wood
New Construction No
Schools
Elementary Schools Millsap Elementary School (Cypress-Fairbanks)
Middle Schools Arnold Middle School
High Schools Cy-Fair High School
Others
HOA Fee Include Clubhouse,Other,Recreational Facilities
Senior Community No
Restrictions Deed Restrictions,Restricted
Tax ID 106-004-000-0006
Ownership Full Ownership
Energy Description Ceiling Fans,Digital Program Thermostat
Acceptable Financing Cash Sale, Conventional
Disclosures Mud, Sellers Disclosure
Listing Terms Cash Sale, Conventional
Financing Cash Sale,Conventional
Special Listing Condition Mud, Sellers Disclosure
Read Less Info
Want to know what your home might be worth? Contact us for a FREE valuation!

Our team is ready to help you sell your home for the highest possible price ASAP

Bought with 4B Realty






