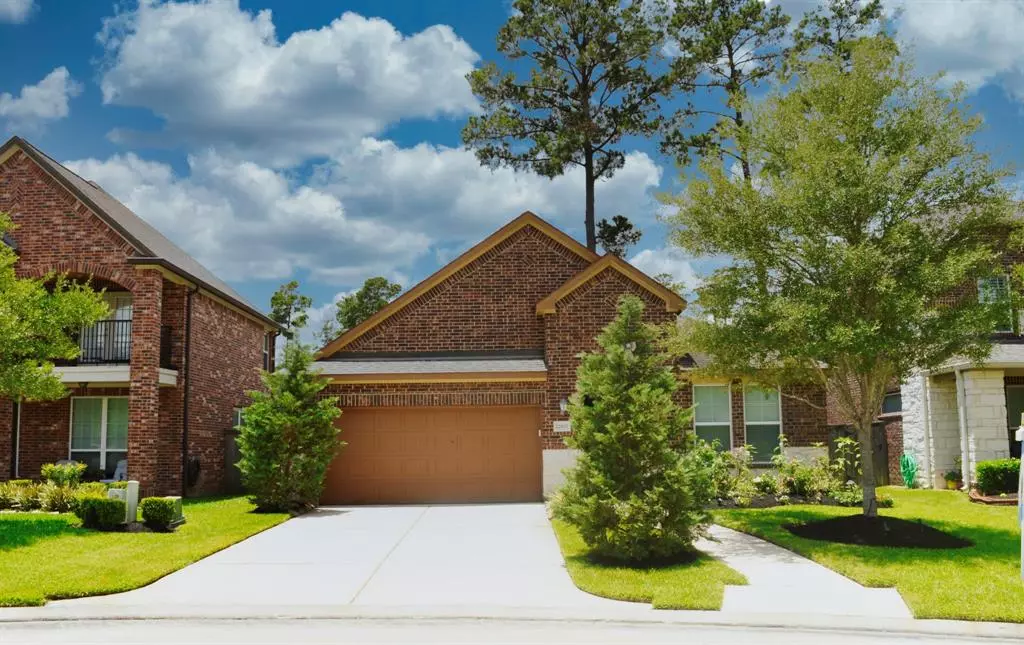$377,500
For more information regarding the value of a property, please contact us for a free consultation.
3 Beds
2 Baths
2,234 SqFt
SOLD DATE : 07/08/2022
Key Details
Property Type Single Family Home
Listing Status Sold
Purchase Type For Sale
Square Footage 2,234 sqft
Price per Sqft $167
Subdivision Sawmill Ranch
MLS Listing ID 28851978
Sold Date 07/08/22
Style Traditional
Bedrooms 3
Full Baths 2
HOA Fees $68/ann
HOA Y/N 1
Year Built 2015
Annual Tax Amount $8,388
Tax Year 2021
Lot Size 5,873 Sqft
Acres 0.1348
Property Description
What a show stopper and it can be yours if you hurry! This Fabulous Energy-Efficient Home lies on a Cul-de-sac street of the Sawmill Ranch community inside Klein ISD and offers easy access to major freeways and thoroughfares. A beautiful 1 story home with 3 bedrooms, 2 baths, 2 car garage, study and formal dining. Don't miss any memories in the spacious and open kitchen, or in your dining and family room which offer great space for entertainment. The primary suite features bright space and a bathroom his-and-hers vanities plus two walk-in-closets. The energy features that help you live a healthier and quieter lifestyle while saving thousands of dollars on utility bills. Let's face it THIS IS WHAT YOU WERE LOOKING TO CALL HOME. Call us for your private tour and COME MAKE IT YOURS BEFORE SOMEONE ELSE DOES!
Location
State TX
County Harris
Area Spring/Klein
Rooms
Bedroom Description All Bedrooms Down,Primary Bed - 1st Floor,Walk-In Closet
Other Rooms Breakfast Room, Formal Dining, Home Office/Study, Kitchen/Dining Combo, Living Area - 1st Floor, Utility Room in House
Master Bathroom Primary Bath: Double Sinks, Primary Bath: Separate Shower, Primary Bath: Soaking Tub, Secondary Bath(s): Tub/Shower Combo
Den/Bedroom Plus 3
Kitchen Breakfast Bar, Island w/o Cooktop, Kitchen open to Family Room, Pantry
Interior
Interior Features Alarm System - Owned, Crown Molding, Drapes/Curtains/Window Cover, Fire/Smoke Alarm, Formal Entry/Foyer, High Ceiling
Heating Heat Pump
Cooling Central Electric
Flooring Carpet, Tile, Wood
Fireplaces Number 1
Fireplaces Type Gaslog Fireplace
Exterior
Exterior Feature Back Yard, Back Yard Fenced, Covered Patio/Deck, Patio/Deck, Sprinkler System
Parking Features Attached Garage, Oversized Garage
Garage Spaces 2.0
Garage Description Auto Garage Door Opener, Double-Wide Driveway
Roof Type Composition
Street Surface Concrete,Curbs,Gutters
Accessibility Automatic Gate
Private Pool No
Building
Lot Description Cul-De-Sac, Subdivision Lot
Faces West
Story 1
Foundation Slab
Lot Size Range 0 Up To 1/4 Acre
Builder Name Meritage Homes
Sewer Public Sewer
Water Public Water, Water District
Structure Type Brick,Stone
New Construction No
Schools
Elementary Schools Zwink Elementary School
Middle Schools Hildebrandt Intermediate School
High Schools Klein Collins High School
School District 32 - Klein
Others
Senior Community No
Restrictions Deed Restrictions
Tax ID 135-904-002-0054
Ownership Full Ownership
Energy Description Digital Program Thermostat,Energy Star Appliances,Energy Star/CFL/LED Lights,HVAC>13 SEER,Insulated/Low-E windows,Insulation - Spray-Foam
Acceptable Financing Cash Sale, Conventional, FHA, VA
Tax Rate 3.0041
Disclosures Exclusions, Mud, Other Disclosures, Sellers Disclosure
Green/Energy Cert Energy Star Qualified Home
Listing Terms Cash Sale, Conventional, FHA, VA
Financing Cash Sale,Conventional,FHA,VA
Special Listing Condition Exclusions, Mud, Other Disclosures, Sellers Disclosure
Read Less Info
Want to know what your home might be worth? Contact us for a FREE valuation!

Our team is ready to help you sell your home for the highest possible price ASAP

Bought with Keller Williams Realty Metropolitan






