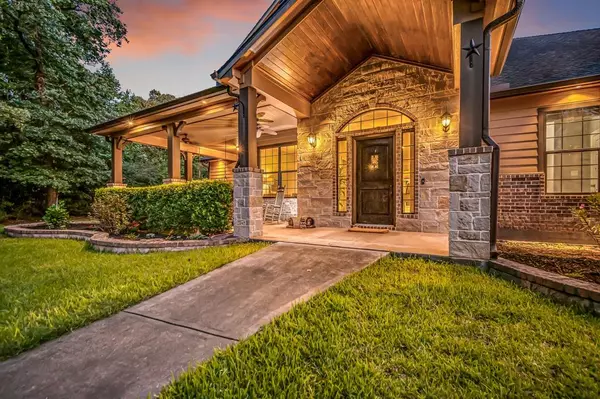$700,000
For more information regarding the value of a property, please contact us for a free consultation.
4 Beds
3.1 Baths
3,064 SqFt
SOLD DATE : 10/14/2022
Key Details
Property Type Single Family Home
Listing Status Sold
Purchase Type For Sale
Square Footage 3,064 sqft
Price per Sqft $218
Subdivision Crown Oaks 03
MLS Listing ID 10152401
Sold Date 10/14/22
Style Traditional
Bedrooms 4
Full Baths 3
Half Baths 1
HOA Fees $104/ann
HOA Y/N 1
Year Built 2012
Annual Tax Amount $8,413
Tax Year 2021
Lot Size 1.722 Acres
Acres 1.722
Property Description
Built in 2012, this custom home is located in the highly sought-after gated community of Crown Oaks on 1.72 acres. Boasting 3,064 sq feet with 4 BR and 3.5 Baths, as well as an office and an oversized 3 car garage. The curb appeal grabs your attention with numerous mature trees towering over gorgeous green grass with custom flower beds in the background. The large front porch begs you to sit down and enjoy the serenity. Once you're inside, beautifully stained concrete flooring welcomes you to take a look around at the open floor plan perfect for entertaining guests. The dream kitchen comes with rich-colored custom cabinetry, granite countertops, and SS appliances. Upstairs includes 1 BR, full bath, and a small bonus room. 3 BR with 2.5 baths are downstairs with a Jack-n-Jill combining 2 of them. The primary suite is spacious with an oversized bathroom and walk-in closet. This home includes too many upgrades to list, so come see it before its gone, and experience the quiet country life.
Location
State TX
County Montgomery
Area Conroe Southwest
Rooms
Bedroom Description 1 Bedroom Up,En-Suite Bath,Primary Bed - 1st Floor,Split Plan,Walk-In Closet
Other Rooms 1 Living Area, Breakfast Room, Family Room, Home Office/Study, Kitchen/Dining Combo, Living Area - 1st Floor
Master Bathroom Half Bath, Primary Bath: Double Sinks, Primary Bath: Jetted Tub, Primary Bath: Separate Shower
Kitchen Walk-in Pantry
Interior
Interior Features Alarm System - Owned, Crown Molding, Fire/Smoke Alarm
Heating Central Gas
Cooling Central Electric
Flooring Carpet, Concrete, Tile
Exterior
Exterior Feature Back Yard, Controlled Subdivision Access, Covered Patio/Deck, Patio/Deck, Porch, Private Driveway, Sprinkler System
Parking Features Attached Garage
Garage Spaces 3.0
Roof Type Composition
Street Surface Asphalt
Private Pool No
Building
Lot Description Subdivision Lot
Story 1.5
Foundation Slab
Lot Size Range 1 Up to 2 Acres
Sewer Septic Tank
Water Well
Structure Type Brick,Stone,Wood
New Construction No
Schools
Elementary Schools Keenan Elementary School
Middle Schools Oak Hill Junior High School
High Schools Lake Creek High School
School District 37 - Montgomery
Others
HOA Fee Include Limited Access Gates,Recreational Facilities
Senior Community No
Restrictions Deed Restrictions,Horses Allowed
Tax ID 3571-03-13500
Energy Description Attic Vents
Acceptable Financing Cash Sale, Conventional, FHA, VA
Tax Rate 1.825
Disclosures Sellers Disclosure
Listing Terms Cash Sale, Conventional, FHA, VA
Financing Cash Sale,Conventional,FHA,VA
Special Listing Condition Sellers Disclosure
Read Less Info
Want to know what your home might be worth? Contact us for a FREE valuation!

Our team is ready to help you sell your home for the highest possible price ASAP

Bought with Centerline Real Estate






