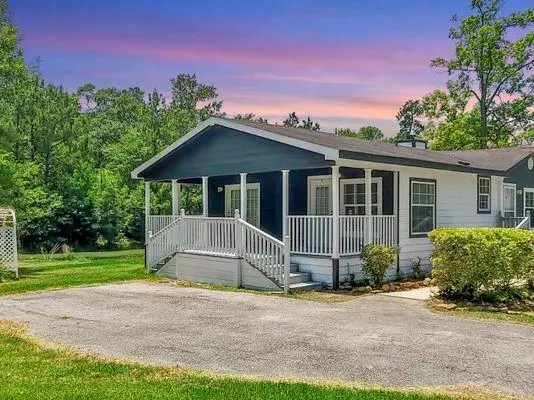$189,000
For more information regarding the value of a property, please contact us for a free consultation.
3 Beds
2 Baths
1,344 SqFt
SOLD DATE : 09/26/2022
Key Details
Property Type Single Family Home
Listing Status Sold
Purchase Type For Sale
Square Footage 1,344 sqft
Price per Sqft $148
Subdivision Southern Crossing, Sec 1
MLS Listing ID 53273229
Sold Date 09/26/22
Style Traditional
Bedrooms 3
Full Baths 2
Year Built 2004
Annual Tax Amount $1,703
Tax Year 2021
Lot Size 0.570 Acres
Acres 0.57
Property Description
3 bedrooms, 2 baths and over a half acre of lakefront outdoor space, for the family to enjoy in the sought-after Southern Crossing Community! This immaculate 3 bedroom, 2 bath open floor plan home is conveniently located near HWY 59 and zoned to Cleveland School District. Move in ready, with fresh paint and new flooring - neutral finishes, and architectural details. Vaulted ceilings in the spacious living room with tons of natural light, opens to a true chef's kitchen - an entertainers dream. Relax on the large deck as the kids fish in the backyard lake - Property is located on a quiet street in Southern Crossing with No restrictions and no HOA
Location
State TX
County Liberty
Area Cleveland Area
Rooms
Bedroom Description Split Plan
Other Rooms Kitchen/Dining Combo, Utility Room in House
Master Bathroom Primary Bath: Double Sinks, Primary Bath: Separate Shower, Primary Bath: Soaking Tub
Kitchen Island w/o Cooktop
Interior
Heating Central Electric
Cooling Central Electric
Flooring Carpet, Vinyl Plank
Fireplaces Number 1
Fireplaces Type Wood Burning Fireplace
Exterior
Waterfront Description Lake View,Lakefront
Roof Type Composition
Private Pool No
Building
Lot Description Water View, Waterfront
Story 1
Foundation Block & Beam
Sewer Septic Tank
Structure Type Cement Board
New Construction No
Schools
Elementary Schools Southside Elementary School (Cleveland)
Middle Schools Cleveland Middle School
High Schools Cleveland High School
School District 100 - Cleveland
Others
Senior Community No
Restrictions No Restrictions
Tax ID 007331-000004-000
Energy Description Ceiling Fans,Digital Program Thermostat
Acceptable Financing Cash Sale, Conventional, USDA Loan, VA
Tax Rate 1.8013
Disclosures Owner/Agent, Sellers Disclosure
Listing Terms Cash Sale, Conventional, USDA Loan, VA
Financing Cash Sale,Conventional,USDA Loan,VA
Special Listing Condition Owner/Agent, Sellers Disclosure
Read Less Info
Want to know what your home might be worth? Contact us for a FREE valuation!

Our team is ready to help you sell your home for the highest possible price ASAP

Bought with Willow Haven Realty






