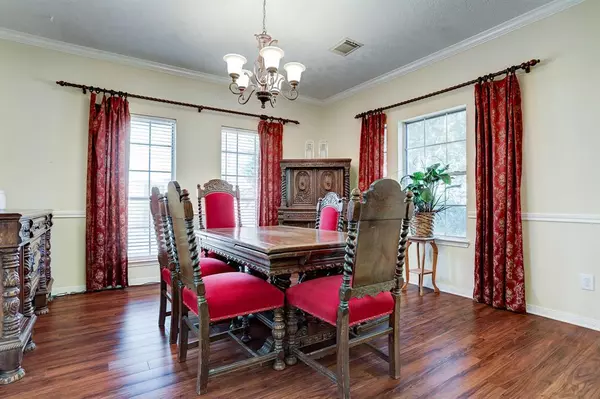$519,999
For more information regarding the value of a property, please contact us for a free consultation.
5 Beds
4 Baths
3,543 SqFt
SOLD DATE : 11/07/2022
Key Details
Property Type Single Family Home
Listing Status Sold
Purchase Type For Sale
Square Footage 3,543 sqft
Price per Sqft $142
Subdivision Pine Hollow
MLS Listing ID 79330321
Sold Date 11/07/22
Style Other Style
Bedrooms 5
Full Baths 4
HOA Fees $29/ann
HOA Y/N 1
Year Built 1999
Tax Year 2022
Lot Size 0.289 Acres
Acres 0.2894
Property Description
Don't miss out! Gorgeous 2 story home on a cul de sac in the desirable Pine Hollow subdivision.Ideal for growing and/or those that love to entertain. Boasting 5 bedrooms and 4 bathrooms. Lots of living space including both formals and den with a granite face fireplace. Beautiful kitchen has been updated with high end granite, large granite farmhouse sink, island and all stainless steel appliances. Primary suite is oversized and has a custom closet organizer. Primary bath has everything you need to unwind after a long day. Double sinks, jacuzzi tub and dual shower head steam shower. It also has a separate door outside to your own backyard oasis.Surrounded by fruit trees and gorgeous landscaping is a beautiful pool with jacuzzi and a soothing waterfall feature. Entertain at the outdoor kitchen or under the covered patio. You will never want to leave your backyard. 3 car detached garage with a widened driveway that can accommodate many cars. Come see it before its gone!
Location
State TX
County Brazoria
Area Pearland
Rooms
Bedroom Description 2 Bedrooms Down,Primary Bed - 1st Floor
Master Bathroom Primary Bath: Double Sinks, Primary Bath: Separate Shower, Primary Bath: Soaking Tub
Kitchen Island w/o Cooktop, Pantry
Interior
Interior Features Fire/Smoke Alarm
Heating Central Gas
Cooling Central Electric
Flooring Carpet, Tile
Fireplaces Number 1
Exterior
Exterior Feature Back Yard Fenced, Covered Patio/Deck, Fully Fenced, Outdoor Kitchen, Patio/Deck, Porch, Spa/Hot Tub
Parking Features Detached Garage
Garage Spaces 3.0
Garage Description Additional Parking, Auto Garage Door Opener
Pool Gunite, In Ground
Roof Type Composition
Street Surface Concrete
Private Pool Yes
Building
Lot Description Cul-De-Sac, Subdivision Lot
Story 2
Foundation Slab
Lot Size Range 1/4 Up to 1/2 Acre
Sewer Public Sewer
Water Public Water
Structure Type Brick
New Construction No
Schools
Elementary Schools Rustic Oak Elementary School
Middle Schools Pearland Junior High East
High Schools Pearland High School
School District 42 - Pearland
Others
Senior Community No
Restrictions Deed Restrictions
Tax ID 7006-3003-021
Ownership Full Ownership
Acceptable Financing Cash Sale, Conventional, FHA, VA
Tax Rate 2.5552
Disclosures Mud, Sellers Disclosure, Tenant Occupied
Listing Terms Cash Sale, Conventional, FHA, VA
Financing Cash Sale,Conventional,FHA,VA
Special Listing Condition Mud, Sellers Disclosure, Tenant Occupied
Read Less Info
Want to know what your home might be worth? Contact us for a FREE valuation!

Our team is ready to help you sell your home for the highest possible price ASAP

Bought with Texas Ally Real Estate Group, LLC






