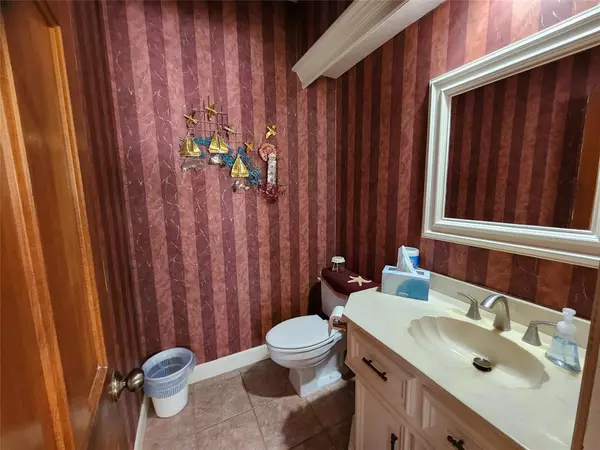$399,500
For more information regarding the value of a property, please contact us for a free consultation.
4 Beds
3.1 Baths
4,400 SqFt
SOLD DATE : 11/14/2022
Key Details
Property Type Single Family Home
Listing Status Sold
Purchase Type For Sale
Square Footage 4,400 sqft
Price per Sqft $85
Subdivision Champion Forest Sec 06
MLS Listing ID 29320645
Sold Date 11/14/22
Style Traditional
Bedrooms 4
Full Baths 3
Half Baths 1
HOA Fees $20/ann
HOA Y/N 1
Year Built 1983
Annual Tax Amount $8,589
Tax Year 2021
Lot Size 9,710 Sqft
Acres 0.2229
Property Description
Large comfy home in prestigious Champion Forest is looking for a new family to make it their own. Beautiful foyer leads to large dining room w hardwood flooring. An office with desk, hardwood floors, French doors. The family room features soaring ceilings, wet bar & fireplace w windows to the back yard. A big eat-in kitchen/breakfast w butcher block island & walk-in pantry. Both Frigs, washer/dryer stay. Cozy master w fireplace & seating area. Lge bath needs some TLC, but there's room to remodel & door to the pool. 3 large bedrooms, 2 full baths up. Large game room complete w wet bar for drinks/snacks. Second office up, perfect for 2 home workers. Or make it a craft or play room. Total re-pipe 2021 along with two new 40 gallon water heaters. Close to Vintage shopping and dining, and 249 to routes downtown. Champions Golf Course is a 10 minute drive away, Cy-creek Park just across Cypresswood, Meyer Park, Collins Park, Centrum, Barbara Bush Library all nearby. Great Klein schools.
Location
State TX
County Harris
Area Champions Area
Rooms
Bedroom Description Primary Bed - 1st Floor,Walk-In Closet
Other Rooms Breakfast Room, Family Room, Formal Dining, Gameroom Up, Home Office/Study, Utility Room in House
Master Bathroom Half Bath, Primary Bath: Double Sinks, Primary Bath: Jetted Tub, Primary Bath: Separate Shower, Primary Bath: Soaking Tub, Secondary Bath(s): Tub/Shower Combo
Kitchen Island w/o Cooktop, Walk-in Pantry
Interior
Interior Features Drapes/Curtains/Window Cover, Dryer Included, Fire/Smoke Alarm, Formal Entry/Foyer, High Ceiling, Refrigerator Included, Washer Included, Wet Bar
Heating Central Gas
Cooling Central Electric
Flooring Carpet, Tile, Wood
Fireplaces Number 2
Fireplaces Type Gaslog Fireplace
Exterior
Exterior Feature Fully Fenced, Patio/Deck, Sprinkler System, Workshop
Parking Features Detached Garage
Garage Spaces 2.0
Garage Description Workshop
Pool Gunite, In Ground
Roof Type Composition
Street Surface Concrete,Curbs
Private Pool Yes
Building
Lot Description Subdivision Lot, Wooded
Faces South
Story 2
Foundation Slab
Lot Size Range 0 Up To 1/4 Acre
Water Water District
Structure Type Brick,Cement Board
New Construction No
Schools
Elementary Schools Brill Elementary School
Middle Schools Kleb Intermediate School
High Schools Klein High School
School District 32 - Klein
Others
HOA Fee Include Courtesy Patrol,Grounds
Senior Community No
Restrictions Deed Restrictions
Tax ID 114-549-020-0021
Ownership Full Ownership
Energy Description Ceiling Fans,Digital Program Thermostat,High-Efficiency HVAC,Insulation - Batt
Acceptable Financing Cash Sale, Conventional
Tax Rate 2.3465
Disclosures Mud, Sellers Disclosure
Listing Terms Cash Sale, Conventional
Financing Cash Sale,Conventional
Special Listing Condition Mud, Sellers Disclosure
Read Less Info
Want to know what your home might be worth? Contact us for a FREE valuation!

Our team is ready to help you sell your home for the highest possible price ASAP

Bought with New Western






