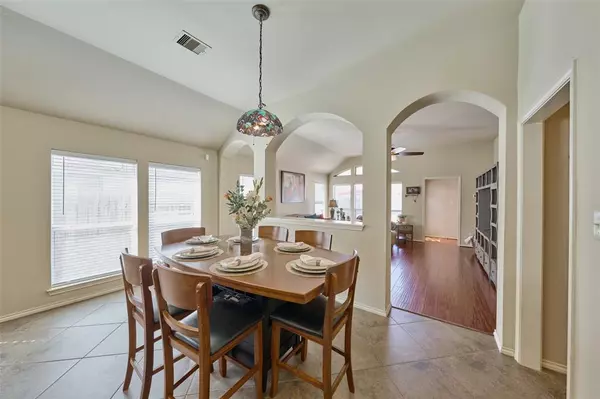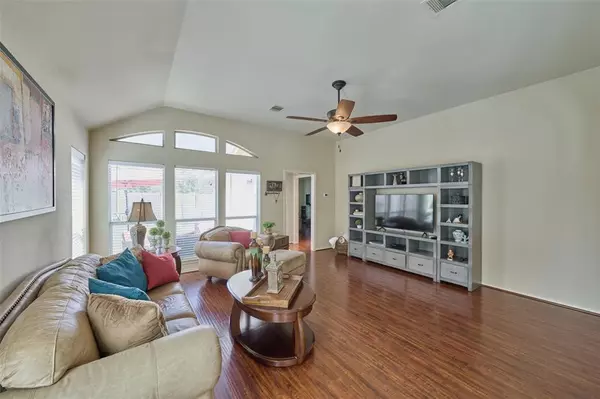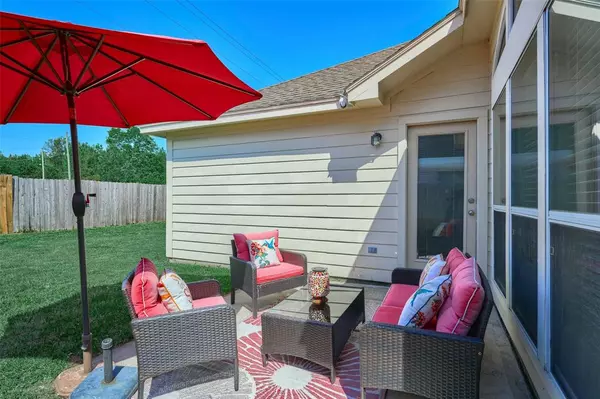$299,500
For more information regarding the value of a property, please contact us for a free consultation.
3 Beds
2 Baths
1,836 SqFt
SOLD DATE : 01/03/2023
Key Details
Property Type Single Family Home
Listing Status Sold
Purchase Type For Sale
Square Footage 1,836 sqft
Price per Sqft $160
Subdivision Imperial Oaks Park 12A
MLS Listing ID 98668175
Sold Date 01/03/23
Style Traditional
Bedrooms 3
Full Baths 2
HOA Fees $50/ann
HOA Y/N 1
Year Built 2007
Annual Tax Amount $6,922
Tax Year 2021
Lot Size 5,400 Sqft
Acres 0.124
Property Description
Stylish 3 bedroom, 2 bath, one-story Perry home in popular Imperial Oaks neighborhood boasts an expansive kitchen island, high ceilings, neutral color palette, and NO REAR NEIGHBORS. Warm and inviting the home is filled with natural light beaming through beautifully designed windows with wood laminate flooring in main living areas and primary bedroom. The open floor plan is perfect for entertaining. Elegantly appointed kitchen has abundant 42" cabinetry, tile backsplash, gas cooktop, 19" tile flooring, and a charming window seat. Serene primary bedroom has en-suite bath with double sinks, garden tub, separate shower, and spacious closet. Secondary bedrooms share one full bath with shower/tub combo. Gabled ceiling accentuates the study, a flex space for formal dining, game room, fitness room, or living area. NEW ROOF-11/22! Back yard has room for play or pool! W/D and refrigerator included. Conveniently located near shopping, dining, and entertainment. Close to 99/Hardy. NEVER FLOODED!
Location
State TX
County Montgomery
Community Imperial Oaks
Area Spring Northeast
Rooms
Bedroom Description All Bedrooms Down,Split Plan,Walk-In Closet
Other Rooms Breakfast Room, Family Room, Home Office/Study, Utility Room in House
Master Bathroom Primary Bath: Double Sinks, Primary Bath: Separate Shower, Vanity Area
Kitchen Island w/o Cooktop, Kitchen open to Family Room, Pantry
Interior
Interior Features Alarm System - Owned, Drapes/Curtains/Window Cover, Dryer Included, Fire/Smoke Alarm, Formal Entry/Foyer, High Ceiling, Refrigerator Included, Washer Included
Heating Central Gas
Cooling Central Electric
Flooring Carpet, Laminate, Tile
Exterior
Exterior Feature Back Green Space, Back Yard Fenced, Patio/Deck, Sprinkler System
Parking Features Attached Garage
Garage Spaces 2.0
Roof Type Composition
Private Pool No
Building
Lot Description Subdivision Lot
Story 1
Foundation Slab
Lot Size Range 0 Up To 1/4 Acre
Builder Name Perry
Sewer Public Sewer
Water Water District
Structure Type Brick,Cement Board
New Construction No
Schools
Elementary Schools Kaufman Elementary School
Middle Schools Irons Junior High School
High Schools Oak Ridge High School
School District 11 - Conroe
Others
Senior Community No
Restrictions Deed Restrictions
Tax ID 6121-80-03200
Energy Description Ceiling Fans,Digital Program Thermostat
Tax Rate 3.3087
Disclosures Exclusions, Sellers Disclosure
Special Listing Condition Exclusions, Sellers Disclosure
Read Less Info
Want to know what your home might be worth? Contact us for a FREE valuation!

Our team is ready to help you sell your home for the highest possible price ASAP

Bought with M & M Texas Properties






