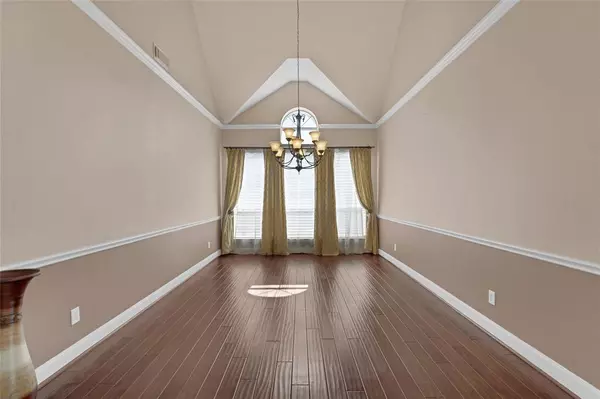$589,000
For more information regarding the value of a property, please contact us for a free consultation.
4 Beds
4 Baths
3,850 SqFt
SOLD DATE : 01/24/2023
Key Details
Property Type Single Family Home
Listing Status Sold
Purchase Type For Sale
Square Footage 3,850 sqft
Price per Sqft $142
Subdivision The Lakes At Highland Glen Sec
MLS Listing ID 48789406
Sold Date 01/24/23
Style Traditional
Bedrooms 4
Full Baths 4
HOA Fees $100/ann
HOA Y/N 1
Year Built 2008
Annual Tax Amount $15,578
Tax Year 2022
Lot Size 0.272 Acres
Acres 0.2716
Property Description
Elegant and thoughtful "Custom Built" designed home at it's finest! The grand entry hallway welcomes all with tall ceilings leading to the living room which offers soaring ceilings and an open concept space perfect for gatherings. Kitchen features quartzite counter tops, soft-close cabinet doors and a barn-style sink. Master suite has a seating area and large walk-in closets. The Game room is the only room upstairs and it has it's private full bathroom and walk-in closet. The home was recently fully painted and owners take pride of ownership. Beautiful backyard with lake view perfect for barbecuing or simply for relaxing time. This home floor plan is the ONLY one of it's kind in the neighboorhood. The home is in the gated community of Lakes at Highland Glen and has an easy commute to Beltway 8, Highway 45 & Highway 288. The community has a beautiful entry, scenic lakes, walking trails and gorgeous landscaping. This house is a single owner home and has never flooded!
Location
State TX
County Brazoria
Area Pearland
Rooms
Bedroom Description All Bedrooms Down,Primary Bed - 1st Floor,Sitting Area,Walk-In Closet
Other Rooms 1 Living Area, Formal Dining, Gameroom Up, Kitchen/Dining Combo, Utility Room in House
Master Bathroom Primary Bath: Double Sinks, Secondary Bath(s): Tub/Shower Combo
Kitchen Island w/o Cooktop, Kitchen open to Family Room, Soft Closing Cabinets, Soft Closing Drawers, Under Cabinet Lighting, Walk-in Pantry
Interior
Heating Central Gas
Cooling Central Electric, Central Gas
Flooring Carpet, Tile, Wood
Fireplaces Number 1
Fireplaces Type Gas Connections
Exterior
Exterior Feature Back Yard, Covered Patio/Deck, Fully Fenced
Parking Features Attached/Detached Garage
Garage Spaces 3.0
Garage Description Double-Wide Driveway, Porte-Cochere
Roof Type Composition
Street Surface Concrete
Accessibility Automatic Gate
Private Pool No
Building
Lot Description Subdivision Lot
Story 1.5
Foundation Slab
Lot Size Range 0 Up To 1/4 Acre
Sewer Public Sewer
Water Public Water, Water District
Structure Type Cement Board,Stone
New Construction No
Schools
Elementary Schools Barbara Cockrell Elementary School
Middle Schools Pearland Junior High West
High Schools Pearland High School
School District 42 - Pearland
Others
HOA Fee Include Limited Access Gates
Senior Community No
Restrictions Deed Restrictions
Tax ID 4030-1204-015
Ownership Full Ownership
Energy Description Ceiling Fans
Acceptable Financing Cash Sale, Conventional, FHA, VA
Tax Rate 2.9952
Disclosures Mud, Sellers Disclosure
Listing Terms Cash Sale, Conventional, FHA, VA
Financing Cash Sale,Conventional,FHA,VA
Special Listing Condition Mud, Sellers Disclosure
Read Less Info
Want to know what your home might be worth? Contact us for a FREE valuation!

Our team is ready to help you sell your home for the highest possible price ASAP

Bought with Keller Williams Realty Clear Lake / NASA






