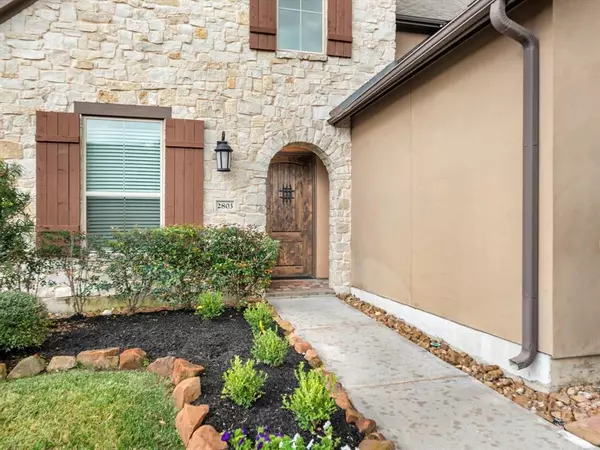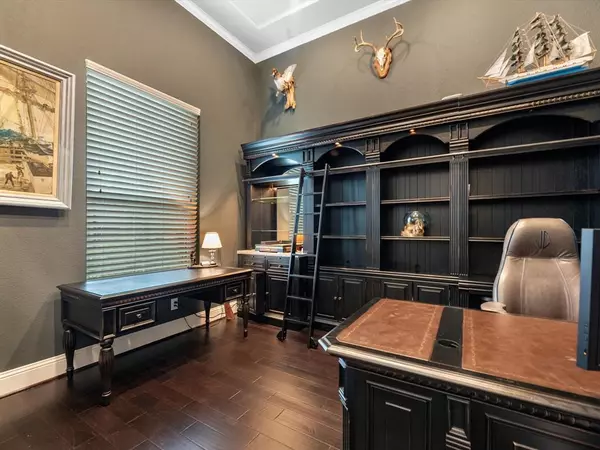$699,990
For more information regarding the value of a property, please contact us for a free consultation.
5 Beds
5 Baths
4,400 SqFt
SOLD DATE : 02/06/2023
Key Details
Property Type Single Family Home
Listing Status Sold
Purchase Type For Sale
Square Footage 4,400 sqft
Price per Sqft $157
Subdivision Lakes/Cypress Forest
MLS Listing ID 90204674
Sold Date 02/06/23
Style Traditional
Bedrooms 5
Full Baths 5
HOA Fees $122/ann
HOA Y/N 1
Year Built 2015
Annual Tax Amount $13,793
Tax Year 2021
Lot Size 9,791 Sqft
Acres 0.2248
Property Description
This Lakes of Cypress Forest Stunner is PACKED w/ luxurious finishes and endless living functionality. Privately located behind this Spring Community's Gated Access, the home sits majestically on a lakefront homesite. Constructed by Darling Homes, this 2 Expansive, Feature Loaded floor-plan has something for everyone. Smart Home capable, internal vacuum system, WHOLE home Generator, 5,000+/- SF, 5 Beds | 5 Baths, a Private M-I-L Quarters w/ living room, kitchen, & full bath! Executive Study at front of home, flanked by a large formal dining. Soaring, vaulted ceilings w/ stately wood beams in the family room, overlooked by a kitchen most dream of! Endless counter & cabinetry space! High-end monogram appliances, gas cooktop, a large island anchoring the kitchen, breakfast space & a built-in study desk sits at the opening of your primary bedroom. Luxurious En-Suite accompanies your master retreat w/ lake views. Game-Room, Media Room, 2BR's|2Ba, & flex room all upstairs! See pics for more!
Location
State TX
County Harris
Area Spring/Klein
Rooms
Bedroom Description En-Suite Bath,Primary Bed - 1st Floor,Walk-In Closet
Other Rooms Formal Dining, Gameroom Up, Guest Suite w/Kitchen, Home Office/Study, Living Area - 1st Floor, Media, Utility Room in House
Master Bathroom Primary Bath: Double Sinks, Primary Bath: Jetted Tub, Primary Bath: Separate Shower, Secondary Bath(s): Shower Only, Secondary Bath(s): Tub/Shower Combo
Kitchen Island w/o Cooktop, Kitchen open to Family Room, Reverse Osmosis, Under Cabinet Lighting
Interior
Interior Features Central Vacuum
Heating Central Gas
Cooling Central Electric
Flooring Carpet, Tile, Wood
Fireplaces Number 2
Fireplaces Type Gaslog Fireplace
Exterior
Exterior Feature Back Yard, Back Yard Fenced, Covered Patio/Deck, Sprinkler System
Parking Features Attached Garage, Oversized Garage
Garage Spaces 3.0
Waterfront Description Lake View
Roof Type Composition
Private Pool No
Building
Lot Description Subdivision Lot, Water View
Story 2
Foundation Slab
Lot Size Range 0 Up To 1/4 Acre
Builder Name Darling
Water Water District
Structure Type Stone,Stucco
New Construction No
Schools
Elementary Schools Lemm Elementary School
Middle Schools Strack Intermediate School
High Schools Klein Collins High School
School District 32 - Klein
Others
HOA Fee Include Limited Access Gates,Recreational Facilities
Senior Community No
Restrictions Deed Restrictions
Tax ID 133-670-002-0023
Energy Description Attic Vents,Ceiling Fans,Digital Program Thermostat,Energy Star Appliances,Energy Star/CFL/LED Lights,Generator,High-Efficiency HVAC,Insulated/Low-E windows,Radiant Attic Barrier
Tax Rate 2.484
Disclosures Exclusions, Sellers Disclosure
Special Listing Condition Exclusions, Sellers Disclosure
Read Less Info
Want to know what your home might be worth? Contact us for a FREE valuation!

Our team is ready to help you sell your home for the highest possible price ASAP

Bought with Walzel Properties - Corporate Office






