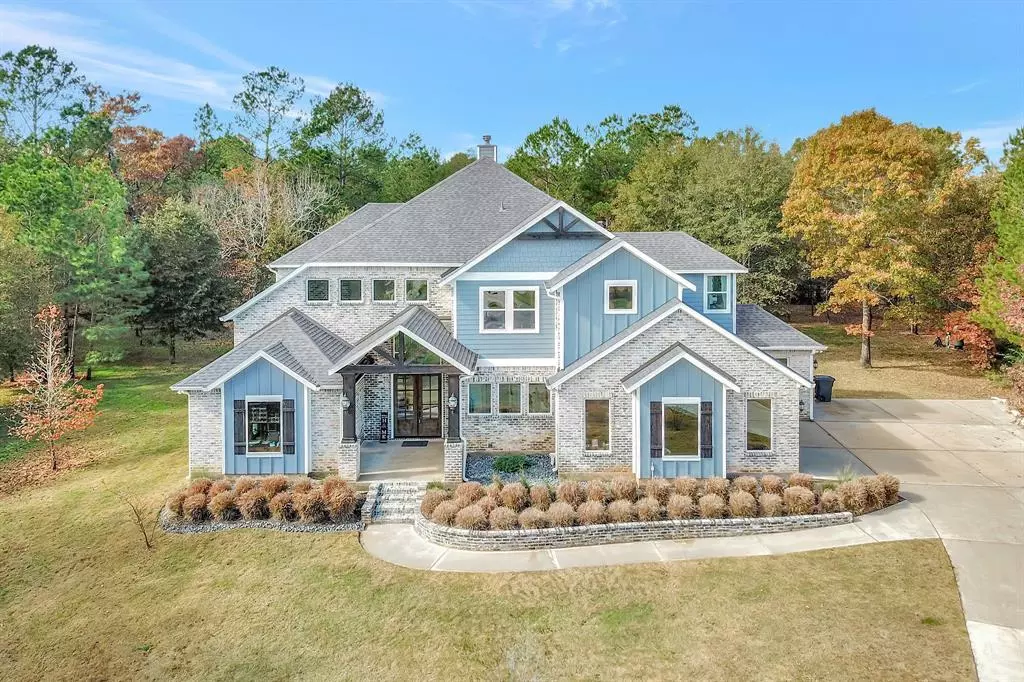$999,999
For more information regarding the value of a property, please contact us for a free consultation.
4 Beds
3.1 Baths
3,828 SqFt
SOLD DATE : 02/14/2023
Key Details
Property Type Single Family Home
Listing Status Sold
Purchase Type For Sale
Square Footage 3,828 sqft
Price per Sqft $256
Subdivision High Meadow Estates
MLS Listing ID 35610756
Sold Date 02/14/23
Style Traditional
Bedrooms 4
Full Baths 3
Half Baths 1
HOA Fees $41/ann
HOA Y/N 1
Year Built 2017
Annual Tax Amount $12,251
Tax Year 2021
Lot Size 1.589 Acres
Acres 1.589
Property Description
1.59 acres on one of the best, cul-de-sac lots in the neighborhood. 4/5 bedroom. This home is beautiful - high ceilings, amazing design/decor, lots of natural light and windows galore. Upon entry you are greeted with grand ceilings, a beautiful staircase and walls of windows. The dining room has an amazing brick wall that leads to the butler's pantry and amazing living room. The living room features floor to ceiling brick fireplace overlooking amazing views of the backyard/patio. The kitchen is a chef's dream with a double oven, industrial refrigerator, walk in pantry, fabulous island, lots of cabinet space and completely open for entertaining. Upstairs has 3 bedrooms, 2 bathrooms, a pool room and game room for a great layout. High Meadow Estates is a highly sought-after neighborhood located conveniently to The Woodlands, the Aggie Expressway, 249, and 99 and offers walking trails, neighborhood fishing ponds, pool, recreation center, tennis courts, b-ball courts, playground, etc.
Location
State TX
County Montgomery
Area Magnolia/1488 West
Rooms
Bedroom Description Primary Bed - 1st Floor
Other Rooms Breakfast Room, Family Room, Formal Dining, Gameroom Up, Home Office/Study, Kitchen/Dining Combo, Living/Dining Combo, Media, Utility Room in House
Master Bathroom Half Bath, Primary Bath: Separate Shower, Primary Bath: Soaking Tub, Vanity Area
Kitchen Breakfast Bar, Butler Pantry, Island w/ Cooktop, Kitchen open to Family Room, Under Cabinet Lighting, Walk-in Pantry
Interior
Heating Central Gas
Cooling Central Electric
Fireplaces Number 1
Exterior
Parking Features Attached Garage
Garage Spaces 3.0
Roof Type Composition
Private Pool No
Building
Lot Description Cleared, Cul-De-Sac, Subdivision Lot, Wooded
Story 2
Foundation Slab
Lot Size Range 1 Up to 2 Acres
Sewer Septic Tank
Structure Type Brick
New Construction No
Schools
Elementary Schools Magnolia Parkway Elementary School
Middle Schools Bear Branch Junior High School
High Schools Magnolia High School
School District 36 - Magnolia
Others
HOA Fee Include Clubhouse,Recreational Facilities
Senior Community No
Restrictions Deed Restrictions
Tax ID 5801-04-03400
Acceptable Financing Cash Sale, Conventional, FHA, Investor, VA
Tax Rate 1.8587
Disclosures Sellers Disclosure
Listing Terms Cash Sale, Conventional, FHA, Investor, VA
Financing Cash Sale,Conventional,FHA,Investor,VA
Special Listing Condition Sellers Disclosure
Read Less Info
Want to know what your home might be worth? Contact us for a FREE valuation!

Our team is ready to help you sell your home for the highest possible price ASAP

Bought with REALTY TEXAS LCA, INC






