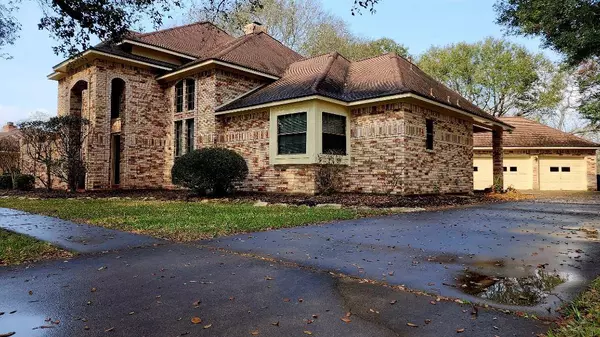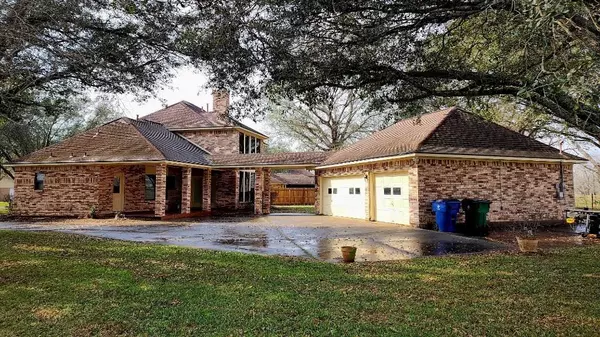$370,000
For more information regarding the value of a property, please contact us for a free consultation.
3 Beds
2.1 Baths
2,502 SqFt
SOLD DATE : 03/02/2023
Key Details
Property Type Single Family Home
Listing Status Sold
Purchase Type For Sale
Square Footage 2,502 sqft
Price per Sqft $125
Subdivision San Bernard Villa Sec Iii
MLS Listing ID 6896140
Sold Date 03/02/23
Style Traditional
Bedrooms 3
Full Baths 2
Half Baths 1
Year Built 1989
Annual Tax Amount $5,525
Tax Year 2022
Lot Size 0.444 Acres
Acres 0.444
Property Description
Custom built home with many amenities. Walking in through the front door you immediately notice the craftsmanship. Marble floor tile, the spiral staircase, block paneling and glass expands the entire length to the high ceiling. A woodburning fireplace equipped gas logs, and a wet bar are perfect for gatherings. Covered patio can also be accessed from living area. Large primary bedroom with a bath that is roomy. Oversized tub and separate shower/double sink vanity and double walk-in closet. Each bedroom upstairs has its own vanity with sink. The view out of the back yard makes one feel like they're in the country. Slab has been repaired by D Squared Foundation and has a transferable warranty. Three car garage with extra parking on .44 acre make this a gem near the end of a cul-de-sac.
Location
State TX
County Brazoria
Area West Of The Brazos
Rooms
Bedroom Description En-Suite Bath,Primary Bed - 1st Floor
Other Rooms Family Room, Formal Dining, Utility Room in House
Master Bathroom Hollywood Bath, Primary Bath: Double Sinks, Primary Bath: Separate Shower, Primary Bath: Soaking Tub
Den/Bedroom Plus 3
Kitchen Island w/ Cooktop
Interior
Interior Features Balcony, Crown Molding, Drapes/Curtains/Window Cover, Formal Entry/Foyer, High Ceiling, Intercom System, Refrigerator Included, Wet Bar, Wired for Sound
Heating Central Gas
Cooling Central Electric
Flooring Carpet, Marble Floors, Tile
Fireplaces Number 1
Fireplaces Type Gas Connections, Wood Burning Fireplace
Exterior
Exterior Feature Covered Patio/Deck, Partially Fenced
Parking Features Attached/Detached Garage
Garage Spaces 3.0
Garage Description Additional Parking
Roof Type Composition
Street Surface Asphalt
Private Pool No
Building
Lot Description Subdivision Lot
Story 2
Foundation Slab
Lot Size Range 1/4 Up to 1/2 Acre
Sewer Public Sewer
Water Public Water
Structure Type Brick
New Construction No
Schools
Elementary Schools Sweeny Elementary School
Middle Schools Sweeny Junior High School
High Schools Sweeny High School
School District 51 - Sweeny
Others
Senior Community No
Restrictions Zoning
Tax ID 7416-0009-000
Energy Description Ceiling Fans
Acceptable Financing Cash Sale, Conventional, VA
Tax Rate 2.8427
Disclosures Sellers Disclosure
Listing Terms Cash Sale, Conventional, VA
Financing Cash Sale,Conventional,VA
Special Listing Condition Sellers Disclosure
Read Less Info
Want to know what your home might be worth? Contact us for a FREE valuation!

Our team is ready to help you sell your home for the highest possible price ASAP

Bought with Mega Realty






