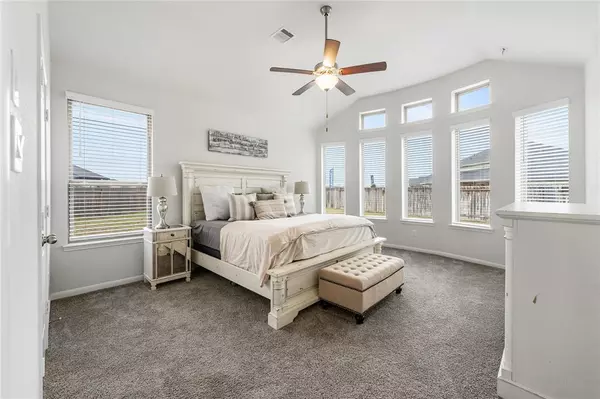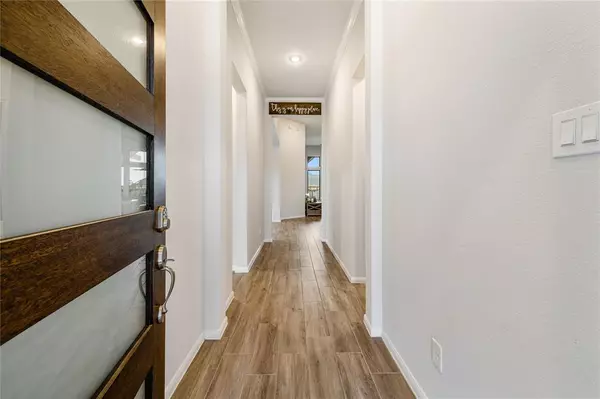$470,000
For more information regarding the value of a property, please contact us for a free consultation.
4 Beds
4 Baths
2,667 SqFt
SOLD DATE : 03/02/2023
Key Details
Property Type Single Family Home
Listing Status Sold
Purchase Type For Sale
Square Footage 2,667 sqft
Price per Sqft $168
Subdivision Dellrose
MLS Listing ID 75832329
Sold Date 03/02/23
Style Traditional
Bedrooms 4
Full Baths 4
HOA Fees $83/ann
HOA Y/N 1
Year Built 2021
Annual Tax Amount $13,869
Tax Year 2022
Lot Size 0.307 Acres
Acres 0.3065
Property Description
This Coventry home has everything you want! A unique floorplan with 4 bedrooms and 4 bathrooms, an in-law suite, 3 car garage perfectly situated on a large lot. Located on a quiet cul-de-sac in the new community of Dellrose, this white brick home perfectly mixes modern curb appeal with traditional comfort. Step inside the stylish front door and notice the wood look tile flooring running throughout the main areas of the home. The heart of the home is the open kitchen and family room large enough to host all your friends and family! You can't miss the oversized kitchen island, gray cabinetry, and beautiful pendent lighting. The home also offers a formal dining room, an office, and a game room. The primary suite has a wall of windows overlooking the backyard. The primary bathroom has a large soaking tub, framed mirrors, a large walk-in shower, dual vanities and a great size closet. There is a community pool within walking distance from the home. Come see this wonderful home today.
Location
State TX
County Harris
Area Hockley
Rooms
Bedroom Description All Bedrooms Down
Other Rooms Family Room, Formal Dining, Gameroom Down, Guest Suite, Home Office/Study, Utility Room in House
Master Bathroom Primary Bath: Double Sinks, Two Primary Baths
Kitchen Island w/o Cooktop, Kitchen open to Family Room, Pantry, Under Cabinet Lighting
Interior
Interior Features High Ceiling
Heating Central Gas
Cooling Central Electric
Flooring Carpet, Tile
Exterior
Exterior Feature Back Yard Fenced, Covered Patio/Deck, Sprinkler System
Parking Features Attached Garage, Tandem
Garage Spaces 3.0
Roof Type Composition
Private Pool No
Building
Lot Description Cul-De-Sac, Subdivision Lot
Story 1
Foundation Slab
Lot Size Range 0 Up To 1/4 Acre
Builder Name Coventry Homes
Water Water District
Structure Type Brick,Cement Board
New Construction No
Schools
Elementary Schools Roberts Road Elementary School
Middle Schools Waller Junior High School
High Schools Waller High School
School District 55 - Waller
Others
HOA Fee Include Recreational Facilities
Senior Community No
Restrictions Deed Restrictions
Tax ID 150-393-002-0023
Energy Description Digital Program Thermostat,Insulated/Low-E windows
Acceptable Financing Cash Sale, Conventional, FHA, VA
Tax Rate 3.405
Disclosures Exclusions, Mud, Sellers Disclosure
Listing Terms Cash Sale, Conventional, FHA, VA
Financing Cash Sale,Conventional,FHA,VA
Special Listing Condition Exclusions, Mud, Sellers Disclosure
Read Less Info
Want to know what your home might be worth? Contact us for a FREE valuation!

Our team is ready to help you sell your home for the highest possible price ASAP

Bought with eXp Realty LLC






