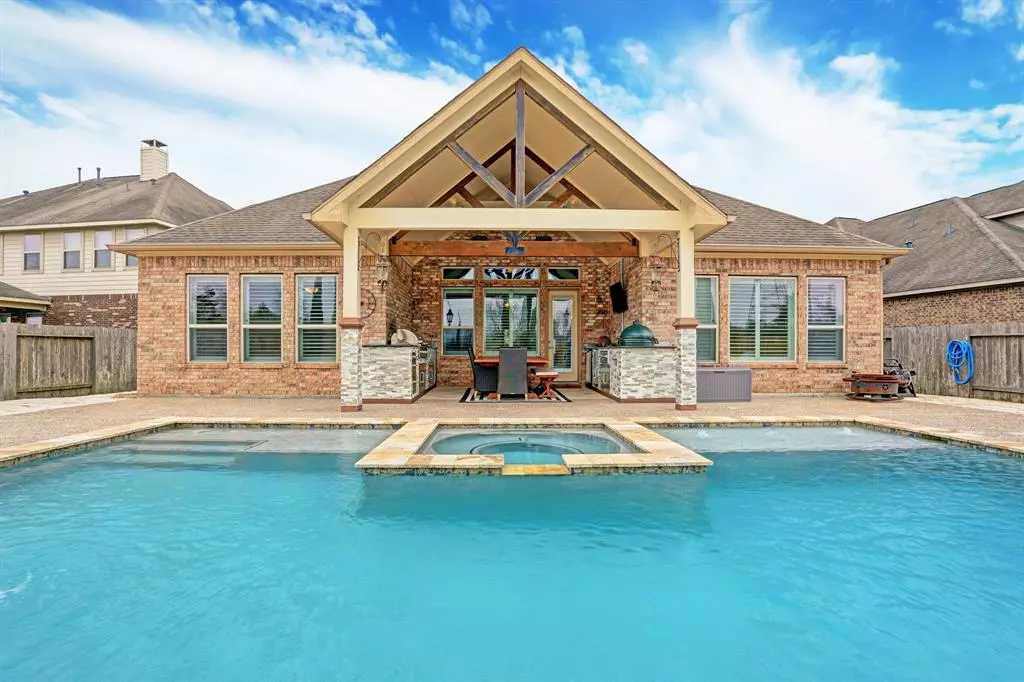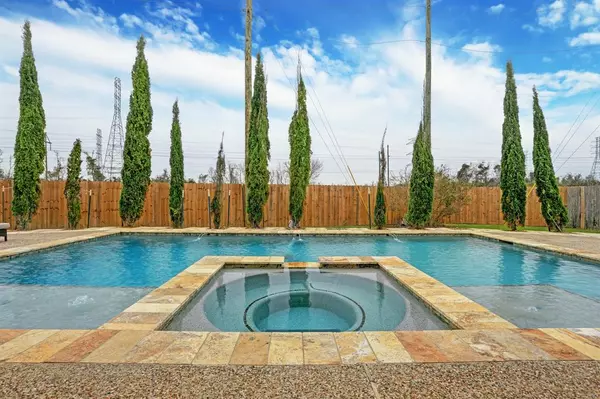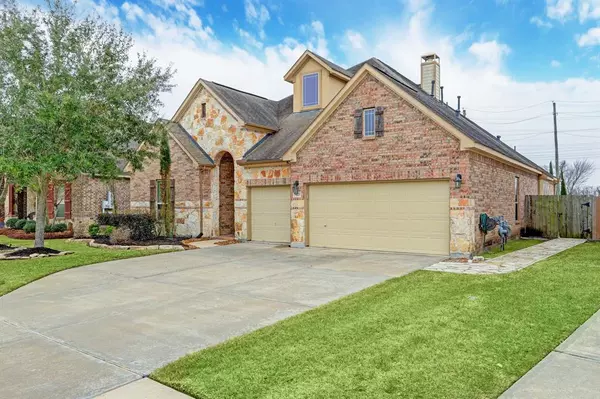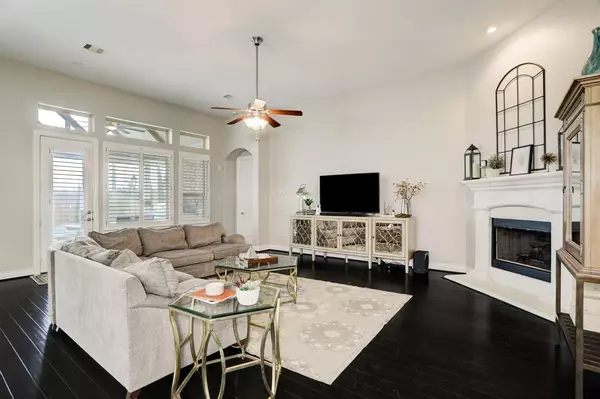$485,000
For more information regarding the value of a property, please contact us for a free consultation.
4 Beds
3 Baths
2,867 SqFt
SOLD DATE : 03/06/2023
Key Details
Property Type Single Family Home
Listing Status Sold
Purchase Type For Sale
Square Footage 2,867 sqft
Price per Sqft $174
Subdivision Westover Park Sec 14A 2012
MLS Listing ID 62962681
Sold Date 03/06/23
Style Traditional
Bedrooms 4
Full Baths 3
HOA Fees $50/ann
HOA Y/N 1
Year Built 2013
Annual Tax Amount $9,086
Tax Year 2022
Lot Size 9,908 Sqft
Acres 0.2275
Property Description
NO MORE SHOWINGS. MULTIPLE OFFERS RECEIVED. HIGHEST AND BEST DUE 2/5/2023 AT 12 NOON.
This home has it ALL! 4 Bedroom, 3 Bath, 3 Car garage with office/flex room, beautiful pool with hot tub and NO BACK NEIGHBORS! Enjoy the privacy of this unique property. Subdivision at the front door and nature out the back. You really must see this home to get the full impact. This home also has engineered hardwood floors in living area and has plantation shutters throughout! It is also pre-plumbed for whole house generator system. The built in outdoor kitchen includes a warming drawer, this seller uses it to warm towels when exiting the beautiful hot tub! How clever!! The split floor plan suits so many different lifestyles. The three car garage allows for plenty of storage space and even room for a gym! Plantation shutters throughout! The neighborhood is centrally located with easy access to I 45 towards Downtown or South to Galveston. This home is special, come see for yourself!
Location
State TX
County Galveston
Community Westover Park
Area League City
Rooms
Bedroom Description All Bedrooms Down,En-Suite Bath,Primary Bed - 1st Floor,Walk-In Closet
Other Rooms Breakfast Room, Family Room, Home Office/Study, Kitchen/Dining Combo, Utility Room in House
Master Bathroom Primary Bath: Double Sinks, Primary Bath: Separate Shower
Kitchen Island w/o Cooktop, Kitchen open to Family Room
Interior
Heating Central Gas
Cooling Central Electric
Flooring Carpet, Engineered Wood, Tile
Fireplaces Number 1
Fireplaces Type Gaslog Fireplace
Exterior
Parking Features Attached Garage
Garage Spaces 3.0
Pool Gunite
Roof Type Composition
Private Pool Yes
Building
Lot Description Subdivision Lot
Story 1
Foundation Slab
Lot Size Range 0 Up To 1/4 Acre
Sewer Public Sewer
Water Public Water
Structure Type Brick
New Construction No
Schools
Elementary Schools Campbell Elementary School (Clear Creek)
Middle Schools Creekside Intermediate School
High Schools Clear Springs High School
School District 9 - Clear Creek
Others
Senior Community No
Restrictions Deed Restrictions
Tax ID 7531-1001-0011-000
Energy Description Ceiling Fans
Acceptable Financing Cash Sale, Conventional
Tax Rate 2.3562
Disclosures Sellers Disclosure
Listing Terms Cash Sale, Conventional
Financing Cash Sale,Conventional
Special Listing Condition Sellers Disclosure
Read Less Info
Want to know what your home might be worth? Contact us for a FREE valuation!

Our team is ready to help you sell your home for the highest possible price ASAP

Bought with eXp Realty, LLC






