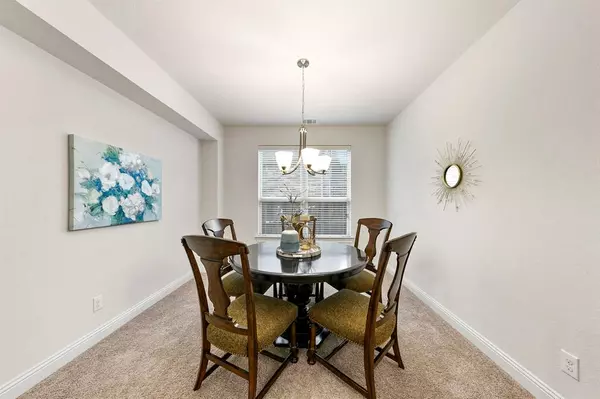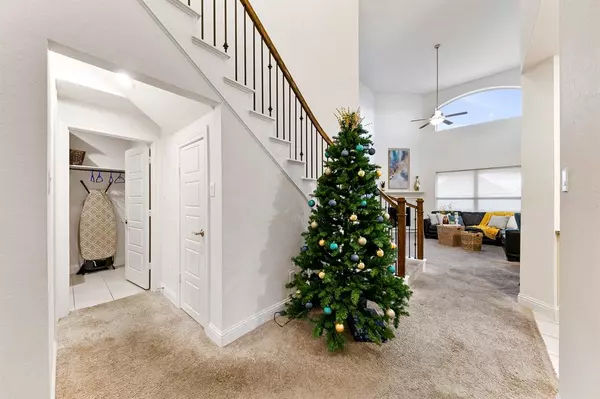$479,900
For more information regarding the value of a property, please contact us for a free consultation.
4 Beds
3.1 Baths
3,381 SqFt
SOLD DATE : 03/10/2023
Key Details
Property Type Single Family Home
Listing Status Sold
Purchase Type For Sale
Square Footage 3,381 sqft
Price per Sqft $141
Subdivision Laurel Park Sec 2
MLS Listing ID 63401592
Sold Date 03/10/23
Style Contemporary/Modern
Bedrooms 4
Full Baths 3
Half Baths 1
HOA Y/N 1
Year Built 2017
Annual Tax Amount $12,089
Tax Year 2021
Lot Size 0.265 Acres
Acres 0.265
Property Description
Welcome home to 7739 Candlelight Park in highly sought after Laurel. This recently built community includes: a resort style pool & splash pad, park w/green spaces & playground, recreation center, walking trails, dog park, putting green, & community lake. Extremely close proximity to Grand Parkway & FM 2920. Local eateries, shopping & amenities close by! This stunning 2017 built home shows like new. Double wide driveway + 3 car garage! Massive backyard, big enough for a generous sized pool & covered outdoor grill. This 4 bed/3.5 half bath is ideal for anyone needing space. The primary bed is conveniently located downstairs. Private office space & separate dining room. Upstairs you'll find a spacious game room area w/a separate theater. Bedrooms upstairs have ensuite baths. Soaring ceilings, central gas burning fireplace & custom cabinetry throughout. Stunning chefs kitchen w/walk in pantry & gas burning stove. Main living spaces are ideal for entertaining family & friends.
Location
State TX
County Harris
Area Spring/Klein/Tomball
Rooms
Bedroom Description Primary Bed - 1st Floor,Walk-In Closet
Other Rooms Breakfast Room, Formal Dining, Gameroom Up, Home Office/Study, Living Area - 1st Floor, Living Area - 2nd Floor, Media, Utility Room in House
Master Bathroom Half Bath, Primary Bath: Jetted Tub, Primary Bath: Separate Shower, Secondary Bath(s): Shower Only, Secondary Bath(s): Tub/Shower Combo, Vanity Area
Den/Bedroom Plus 4
Kitchen Breakfast Bar, Kitchen open to Family Room, Pots/Pans Drawers, Soft Closing Cabinets, Soft Closing Drawers, Walk-in Pantry
Interior
Interior Features High Ceiling
Heating Central Electric
Cooling Central Electric
Flooring Carpet, Tile
Fireplaces Number 1
Exterior
Exterior Feature Back Yard, Back Yard Fenced, Covered Patio/Deck, Exterior Gas Connection, Patio/Deck, Porch
Parking Features Attached Garage
Garage Spaces 3.0
Garage Description Double-Wide Driveway
Roof Type Composition
Private Pool No
Building
Lot Description Cul-De-Sac
Story 2
Foundation Slab
Lot Size Range 0 Up To 1/4 Acre
Sewer Public Sewer
Water Public Water
Structure Type Brick
New Construction No
Schools
Elementary Schools Mueller Elementary School
Middle Schools Doerre Intermediate School
High Schools Klein Cain High School
School District 32 - Klein
Others
Senior Community No
Restrictions Zoning
Tax ID 137-612-001-0017
Energy Description Ceiling Fans
Tax Rate 3.2565
Disclosures Sellers Disclosure
Special Listing Condition Sellers Disclosure
Read Less Info
Want to know what your home might be worth? Contact us for a FREE valuation!

Our team is ready to help you sell your home for the highest possible price ASAP

Bought with Walzel Properties - Corporate Office






