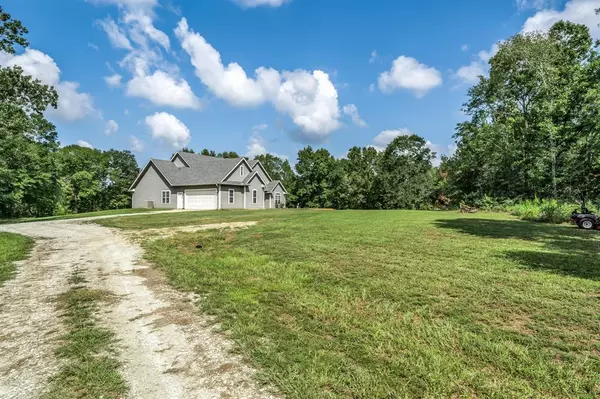$825,000
For more information regarding the value of a property, please contact us for a free consultation.
4 Beds
3 Baths
2,693 SqFt
SOLD DATE : 03/13/2023
Key Details
Property Type Single Family Home
Sub Type Free Standing
Listing Status Sold
Purchase Type For Sale
Square Footage 2,693 sqft
Price per Sqft $297
Subdivision Vital Flores
MLS Listing ID 41878151
Sold Date 03/13/23
Style Traditional
Bedrooms 4
Full Baths 3
Year Built 2016
Lot Size 26.540 Acres
Acres 26.54
Property Description
Must see home on +/- 26 acres! Built in 2016, this home features an open floor plan with 4 bedrooms, 3 baths and a large upstairs bonus room. The vaulted ceilings, large windows, bright kitchen, wood burning stone fireplace, and built-ins are just a few features that are sure to catch your attention. Surround sound is located not only in the living room but in the bonus room, master bedroom/bath and on the back porch. Master suite includes his and hers walk-in closets, double sink vanity, large walk-in shower, and tub. Outside you'll find a new 30' x 40' slab perfect to build your dream shop! Plumbing is already tied into the homes septic for potential bathroom. An additional 20' x 40' covered slab with a 200 amp service and separate septic adds another great storage option! Homeowners also upgraded to spray foam insulation and low-e windows for a more energy efficient home. The property has the potential to gain a timber tax exemption. Owners have now filed for 4 years.
Location
State TX
County San Jacinto
Area Coldspring/South San Jacinto County
Rooms
Bedroom Description All Bedrooms Down,En-Suite Bath,Primary Bed - 1st Floor,Split Plan,Walk-In Closet
Other Rooms Family Room, Gameroom Up, Living Area - 1st Floor, Utility Room in House
Master Bathroom Primary Bath: Double Sinks, Primary Bath: Separate Shower, Primary Bath: Soaking Tub, Secondary Bath(s): Shower Only, Secondary Bath(s): Soaking Tub, Secondary Bath(s): Tub/Shower Combo, Vanity Area
Kitchen Kitchen open to Family Room, Pot Filler, Under Cabinet Lighting
Interior
Interior Features Fire/Smoke Alarm, Formal Entry/Foyer, High Ceiling, Refrigerator Included, Wired for Sound
Heating Central Electric, Other Heating
Cooling Central Electric
Flooring Carpet, Tile
Fireplaces Number 1
Fireplaces Type Wood Burning Fireplace
Exterior
Parking Features Attached Garage
Garage Spaces 2.0
Garage Description Additional Parking, Single-Wide Driveway
Accessibility Automatic Gate
Private Pool No
Building
Lot Description Wooded
Story 2
Lot Size Range 20 Up to 50 Acres
Sewer Septic Tank
New Construction No
Schools
Elementary Schools James Street Elementary School
Middle Schools Lincoln Junior High School
High Schools Coldspring-Oakhurst High School
School District 101 - Coldspring-Oakhurst Consolidated
Others
Senior Community No
Restrictions Horses Allowed,Unknown
Tax ID 123843
Acceptable Financing Cash Sale, Conventional, FHA, VA
Disclosures Sellers Disclosure
Listing Terms Cash Sale, Conventional, FHA, VA
Financing Cash Sale,Conventional,FHA,VA
Special Listing Condition Sellers Disclosure
Read Less Info
Want to know what your home might be worth? Contact us for a FREE valuation!

Our team is ready to help you sell your home for the highest possible price ASAP

Bought with Cedar Stone Realty






