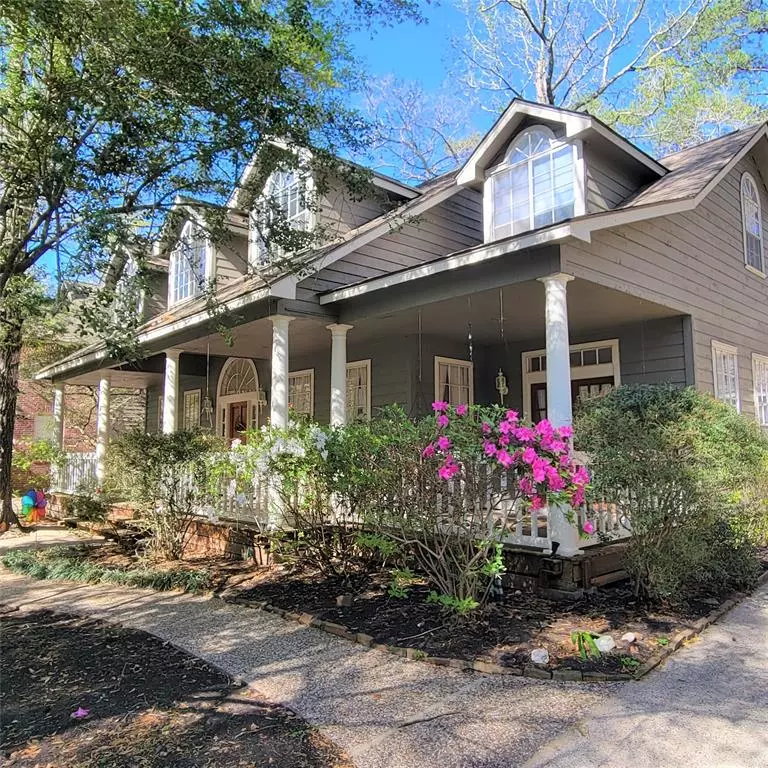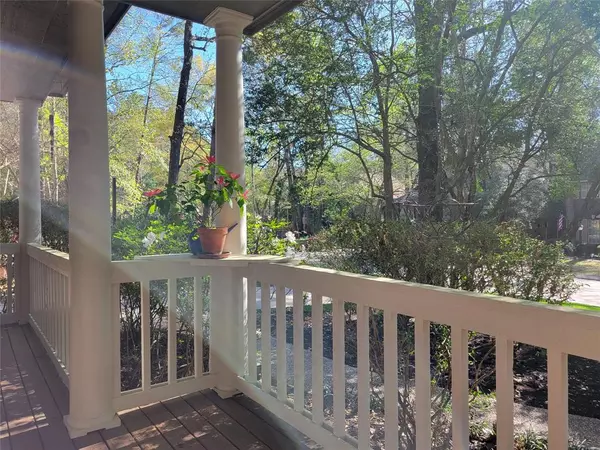$449,900
For more information regarding the value of a property, please contact us for a free consultation.
4 Beds
2.1 Baths
2,616 SqFt
SOLD DATE : 03/21/2023
Key Details
Property Type Single Family Home
Listing Status Sold
Purchase Type For Sale
Square Footage 2,616 sqft
Price per Sqft $173
Subdivision Wdlnds Village Indian Sprg 03
MLS Listing ID 3052333
Sold Date 03/21/23
Style Traditional
Bedrooms 4
Full Baths 2
Half Baths 1
Year Built 1988
Annual Tax Amount $6,132
Tax Year 2022
Lot Size 8,718 Sqft
Acres 0.2001
Property Description
You will fall in love with this property from the moment you set eyes on this wide front porch, made for sitting and sipping! Awesome home with 4 bedrooms, formal living/play/game room, formal dining room, SEPARATE STUDY w. BUILT IN SHELVING FLANKING the FIREPLACE! FAMILY ROOM shares other side of the 2-sided fireplace, built-in shelving, crown molding, views of the GORGEOUS BACK YARD with a shady canopy of trees. FABULOUS DECK with BUILT IN BENCHES and lighting. 17x11 SCREENED PORCH adjoins the deck. Much of the "BIG" stuff has been done: RECENT EXTERIOR PAINT, New FURNACE, AC & DUCTWORK in 2022, NEW WATER HEATER in 2023. SPRINKLER SYSTEM. OVERSIZE GARAGE WITH WORKSHOP, fully decked garage attic w/I-beam support. Trace Creek is surrounded by the beautiful George Mitchell Nature Preserve and trails. This special home is waiting for your personal touch - a great opportunity to own in this desirable pocket of The Woodlands, close to everything!
Location
State TX
County Montgomery
Community The Woodlands
Area The Woodlands
Rooms
Bedroom Description All Bedrooms Down,En-Suite Bath,Walk-In Closet
Other Rooms Breakfast Room, Family Room, Formal Dining, Formal Living, Home Office/Study, Utility Room in House
Master Bathroom Primary Bath: Double Sinks, Primary Bath: Separate Shower, Primary Bath: Soaking Tub
Den/Bedroom Plus 4
Kitchen Breakfast Bar, Kitchen open to Family Room
Interior
Interior Features Crown Molding, Formal Entry/Foyer, Prewired for Alarm System, Refrigerator Included
Heating Central Gas
Cooling Central Electric
Flooring Carpet, Vinyl, Vinyl Plank
Fireplaces Number 1
Fireplaces Type Gaslog Fireplace
Exterior
Exterior Feature Back Yard Fenced, Patio/Deck, Porch, Screened Porch, Sprinkler System, Workshop
Parking Features Attached/Detached Garage, Oversized Garage
Garage Spaces 2.0
Garage Description Auto Garage Door Opener
Roof Type Composition
Street Surface Concrete,Curbs
Private Pool No
Building
Lot Description Wooded
Faces South
Story 2
Foundation Slab
Lot Size Range 0 Up To 1/4 Acre
Builder Name LIFEFORMS
Water Water District
Structure Type Cement Board,Wood
New Construction No
Schools
Elementary Schools Glen Loch Elementary School
Middle Schools Mccullough Junior High School
High Schools The Woodlands High School
School District 11 - Conroe
Others
Senior Community No
Restrictions Deed Restrictions
Tax ID 9715-03-15100
Ownership Full Ownership
Energy Description Ceiling Fans,Digital Program Thermostat,High-Efficiency HVAC,North/South Exposure
Acceptable Financing Cash Sale, Conventional, FHA, VA
Tax Rate 1.9362
Disclosures Mud, Sellers Disclosure
Listing Terms Cash Sale, Conventional, FHA, VA
Financing Cash Sale,Conventional,FHA,VA
Special Listing Condition Mud, Sellers Disclosure
Read Less Info
Want to know what your home might be worth? Contact us for a FREE valuation!

Our team is ready to help you sell your home for the highest possible price ASAP

Bought with RE/MAX Universal






