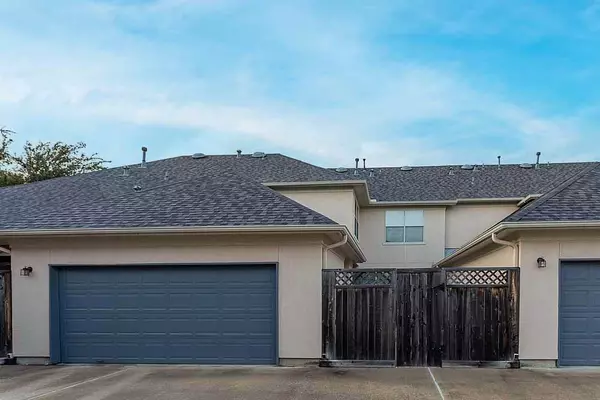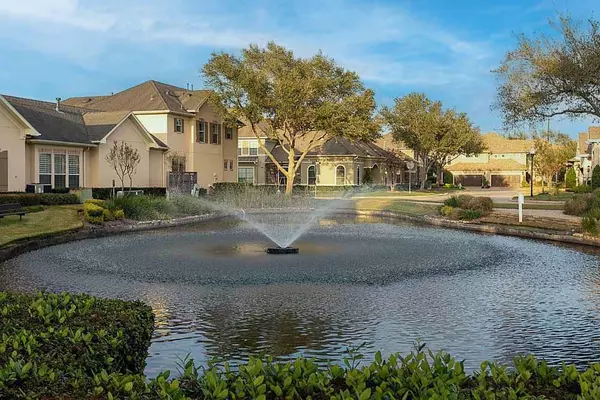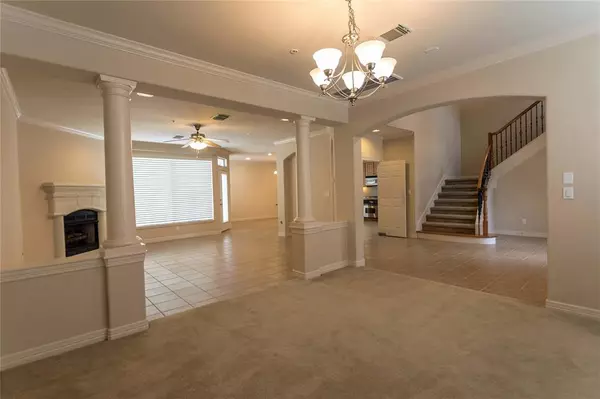$369,000
For more information regarding the value of a property, please contact us for a free consultation.
3 Beds
2.1 Baths
2,400 SqFt
SOLD DATE : 03/28/2023
Key Details
Property Type Townhouse
Sub Type Townhouse
Listing Status Sold
Purchase Type For Sale
Square Footage 2,400 sqft
Price per Sqft $147
Subdivision Manors At Riverstone Sec 1
MLS Listing ID 37931795
Sold Date 03/28/23
Style Traditional
Bedrooms 3
Full Baths 2
Half Baths 1
HOA Fees $385/mo
Year Built 2004
Annual Tax Amount $8,003
Tax Year 2022
Lot Size 2,321 Sqft
Property Description
Beautiful townhome in the gated community of Manors at Riverstone. This 3 bedroom, 2.5 bath Westport townhome is super clean and move-in ready. Enjoy the beautiful waterview right outside your front door! This 2400 sq. foot townhome offers a spacious formal dining and living area with remote controlled gas log fireplace. The large kitchen features granite countertops and ample storage; and large breakfast/sunroom with door that leads to your private fenced in patio and garage. Large windows provide plenty of natural light. Huge master bedroom w/en-suite bathroom, dual sinks and separate jacuzzi tub and shower. The Riverstone community has many amenities to offer such as swimming pool, splash pad, gym, walking trails, tennis & more. Near numerous shopping centers, restaurants and easy access to Hwy 6, 59, 90, 99, Beltway 8 & Fort Bend Toll Way. Must see!
Location
State TX
County Fort Bend
Area Missouri City Area
Rooms
Bedroom Description All Bedrooms Up,En-Suite Bath,Primary Bed - 2nd Floor,Walk-In Closet
Other Rooms 1 Living Area, Breakfast Room, Formal Dining, Home Office/Study, Living Area - 1st Floor
Master Bathroom Half Bath, Primary Bath: Double Sinks, Primary Bath: Jetted Tub, Primary Bath: Separate Shower, Secondary Bath(s): Tub/Shower Combo, Vanity Area
Kitchen Kitchen open to Family Room, Pantry
Interior
Interior Features Crown Molding, Drapes/Curtains/Window Cover, Fire/Smoke Alarm, Formal Entry/Foyer, High Ceiling, Prewired for Alarm System, Refrigerator Included
Heating Central Gas
Cooling Central Electric
Flooring Carpet, Tile
Fireplaces Number 1
Fireplaces Type Gaslog Fireplace
Appliance Dryer Included, Electric Dryer Connection, Full Size, Gas Dryer Connections, Refrigerator, Washer Included
Dryer Utilities 1
Laundry Utility Rm In Garage
Exterior
Exterior Feature Area Tennis Courts, Back Yard, Clubhouse, Controlled Access, Fenced, Patio/Deck, Sprinkler System
Parking Features Attached/Detached Garage
Garage Spaces 2.0
Waterfront Description Pond
Roof Type Composition
Street Surface Concrete
Accessibility Automatic Gate
Private Pool No
Building
Story 2
Unit Location Water View
Entry Level Levels 1 and 2
Foundation Slab
Builder Name Westport Homes
Water Water District
Structure Type Stucco
New Construction No
Schools
Elementary Schools Austin Parkway Elementary School
Middle Schools First Colony Middle School
High Schools Elkins High School
School District 19 - Fort Bend
Others
HOA Fee Include Clubhouse,Exterior Building,Grounds,Insurance,Limited Access Gates,Recreational Facilities
Senior Community No
Tax ID 4888-01-008-0050-907
Ownership Full Ownership
Energy Description Ceiling Fans,High-Efficiency HVAC
Acceptable Financing Cash Sale, Conventional, FHA, Other
Tax Rate 2.74
Disclosures Mud, Sellers Disclosure
Listing Terms Cash Sale, Conventional, FHA, Other
Financing Cash Sale,Conventional,FHA,Other
Special Listing Condition Mud, Sellers Disclosure
Read Less Info
Want to know what your home might be worth? Contact us for a FREE valuation!

Our team is ready to help you sell your home for the highest possible price ASAP

Bought with WestwoodCPM Real Estate






