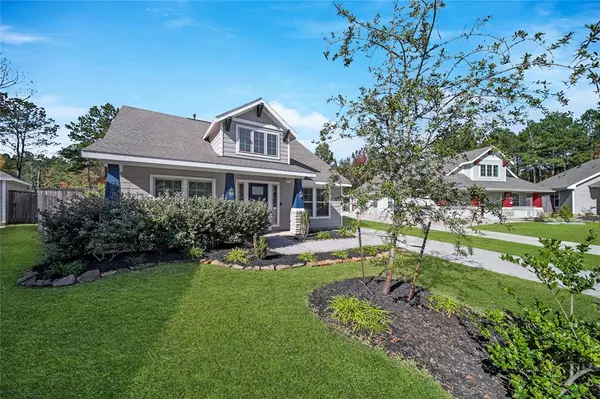$289,999
For more information regarding the value of a property, please contact us for a free consultation.
3 Beds
2 Baths
1,152 SqFt
SOLD DATE : 03/31/2023
Key Details
Property Type Single Family Home
Listing Status Sold
Purchase Type For Sale
Square Footage 1,152 sqft
Price per Sqft $251
Subdivision Woodforest 73
MLS Listing ID 8319713
Sold Date 03/31/23
Style Craftsman
Bedrooms 3
Full Baths 2
HOA Fees $108/ann
HOA Y/N 1
Year Built 2018
Annual Tax Amount $5,524
Tax Year 2022
Lot Size 9,843 Sqft
Acres 0.226
Property Description
Delectable 1 story bungalow privately located on a cul-de-sac lot in the highly sought after Master Plan Community of Woodforest. This 3 bedroom 2 bathroom home features high ceilings, vinyl plank flooring & oversized windows keeping it light and bright all day! The open concept kitchen is equipped with stainless steel Frigidaire appliances, 42” cabinets to maximize storage & expansive granite countertops. Relax in the cozy primary suite while overlooking the lush backyard bordered with sweeping pine trees. Primary bath checks all the boxes with double sinks, a large stand alone shower & massive walk-in closet. Endless amenities await including Forest Island, Pine Market shopping center & over 700 acres of parks & trails.
Location
State TX
County Montgomery
Community Woodforest Development
Area Conroe Southwest
Rooms
Bedroom Description All Bedrooms Down,Primary Bed - 1st Floor,Walk-In Closet
Other Rooms 1 Living Area
Master Bathroom Primary Bath: Double Sinks, Primary Bath: Shower Only, Secondary Bath(s): Tub/Shower Combo
Kitchen Kitchen open to Family Room, Pantry
Interior
Interior Features Fire/Smoke Alarm, High Ceiling, Prewired for Alarm System
Heating Central Electric
Cooling Central Electric
Flooring Vinyl Plank
Exterior
Exterior Feature Back Yard, Back Yard Fenced
Parking Features Detached Garage
Garage Spaces 2.0
Roof Type Composition
Street Surface Concrete,Curbs,Gutters
Private Pool No
Building
Lot Description Cul-De-Sac, In Golf Course Community, Subdivision Lot
Story 1
Foundation Slab
Lot Size Range 0 Up To 1/4 Acre
Builder Name Lennar Builders
Water Water District
Structure Type Cement Board,Stone
New Construction No
Schools
Elementary Schools Stewart Elementary School (Conroe)
Middle Schools Peet Junior High School
High Schools Conroe High School
School District 11 - Conroe
Others
HOA Fee Include Grounds,Recreational Facilities
Senior Community No
Restrictions Deed Restrictions,Restricted
Tax ID 9652-73-01400
Energy Description Attic Vents,Ceiling Fans,Digital Program Thermostat,Tankless/On-Demand H2O Heater
Acceptable Financing Cash Sale, Conventional, FHA, VA
Tax Rate 2.6888
Disclosures Mud, Sellers Disclosure
Listing Terms Cash Sale, Conventional, FHA, VA
Financing Cash Sale,Conventional,FHA,VA
Special Listing Condition Mud, Sellers Disclosure
Read Less Info
Want to know what your home might be worth? Contact us for a FREE valuation!

Our team is ready to help you sell your home for the highest possible price ASAP

Bought with RE/MAX Partners






