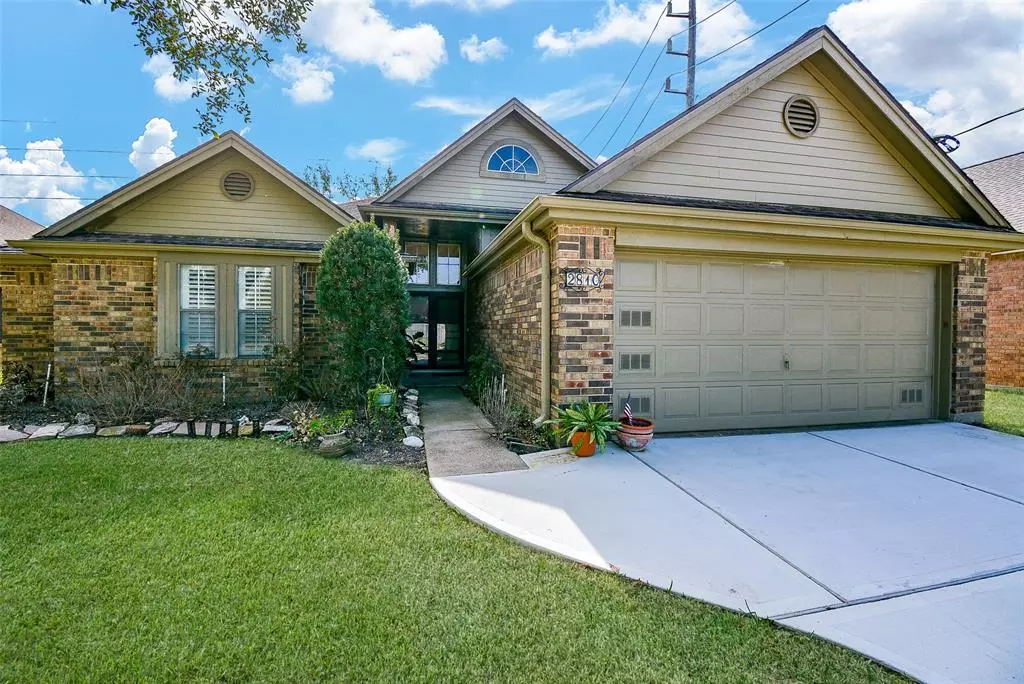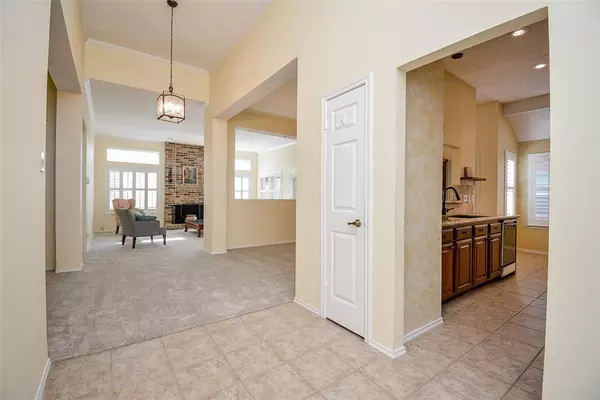$315,000
For more information regarding the value of a property, please contact us for a free consultation.
3 Beds
2 Baths
2,051 SqFt
SOLD DATE : 04/05/2023
Key Details
Property Type Single Family Home
Listing Status Sold
Purchase Type For Sale
Square Footage 2,051 sqft
Price per Sqft $153
Subdivision Countryplace Sec 1
MLS Listing ID 80808379
Sold Date 04/05/23
Style Ranch,Traditional
Bedrooms 3
Full Baths 2
HOA Fees $198/mo
HOA Y/N 1
Year Built 1984
Annual Tax Amount $5,465
Tax Year 2022
Lot Size 6,599 Sqft
Acres 0.1515
Property Description
Charming & Move In Ready! Very Open Floor Plan with High Ceilings. Located in highly sought after Countryplace - check out attached link with photos of golf course, tennis courts, club house, lake, etc...
3 Bedrooms with Large Island Kitchen, Formal Dining Room, Large Family Room, Flex Room - perfect for Home Office or Media Room. Plantation Wood Shutters, High Ceilings, New Carpet, All Bedrooms have large Walk In Closets. Generac Full House Generator, Charming Storage Shed that could be turned into a "She Shed", "Man Cave", Craft Room or simply used for lawn equipment or extra storage, No Back Neighbors, Walking Distance to Lake, Club House, Pools, Tennis Courts and Walking Trails. So Conveniently Close to Shopping, Restaurants, Entertainment, Hospitals and easy access to major freeways.
Location
State TX
County Brazoria
Area Pearland
Rooms
Bedroom Description All Bedrooms Down,Primary Bed - 1st Floor,Split Plan,Walk-In Closet
Other Rooms Breakfast Room, Family Room, Formal Living, Home Office/Study, Sun Room, Utility Room in House
Master Bathroom Primary Bath: Double Sinks, Primary Bath: Jetted Tub, Primary Bath: Separate Shower, Secondary Bath(s): Tub/Shower Combo
Den/Bedroom Plus 3
Kitchen Breakfast Bar, Island w/o Cooktop, Pantry
Interior
Interior Features Drapes/Curtains/Window Cover, High Ceiling
Heating Central Gas
Cooling Central Electric
Flooring Carpet, Tile
Fireplaces Number 1
Fireplaces Type Gas Connections
Exterior
Exterior Feature Back Green Space, Back Yard Fenced, Controlled Subdivision Access, Screened Porch, Sprinkler System, Subdivision Tennis Court
Parking Features Attached Garage
Garage Spaces 2.0
Garage Description Double-Wide Driveway
Roof Type Composition
Street Surface Concrete,Curbs
Accessibility Manned Gate
Private Pool No
Building
Lot Description In Golf Course Community, Subdivision Lot
Story 1
Foundation Slab
Lot Size Range 0 Up To 1/4 Acre
Water Water District
Structure Type Brick,Wood
New Construction No
Schools
Elementary Schools Challenger Elementary School
Middle Schools Berry Miller Junior High School
High Schools Glenda Dawson High School
School District 42 - Pearland
Others
HOA Fee Include Clubhouse,Courtesy Patrol,Grounds,Limited Access Gates,On Site Guard,Recreational Facilities
Senior Community Yes
Restrictions Deed Restrictions
Tax ID 2988-0303-000
Energy Description Ceiling Fans,Generator
Acceptable Financing Cash Sale, Conventional, FHA, VA
Tax Rate 2.4056
Disclosures Sellers Disclosure
Listing Terms Cash Sale, Conventional, FHA, VA
Financing Cash Sale,Conventional,FHA,VA
Special Listing Condition Sellers Disclosure
Read Less Info
Want to know what your home might be worth? Contact us for a FREE valuation!

Our team is ready to help you sell your home for the highest possible price ASAP

Bought with Keller Williams Preferred






