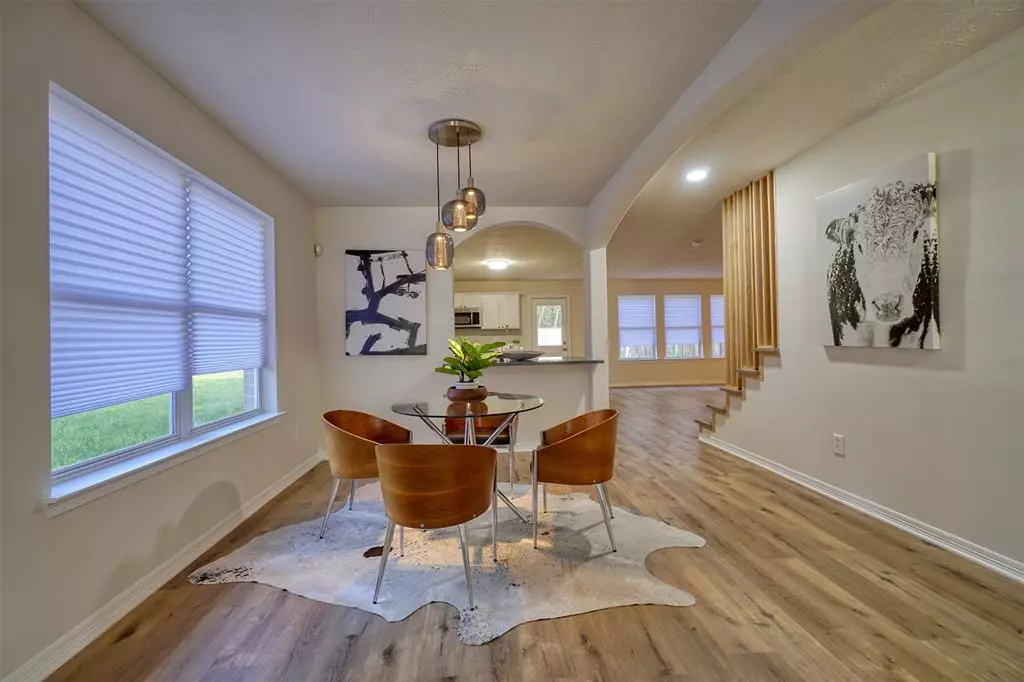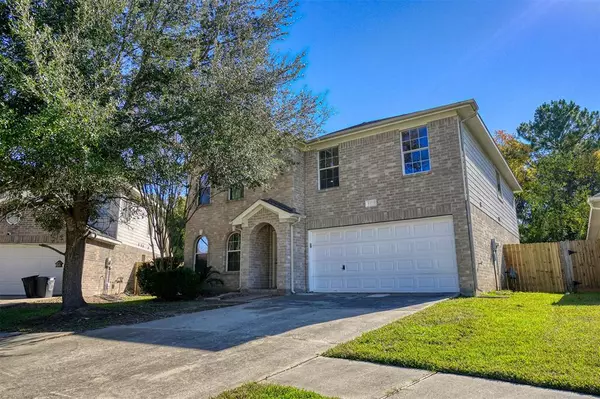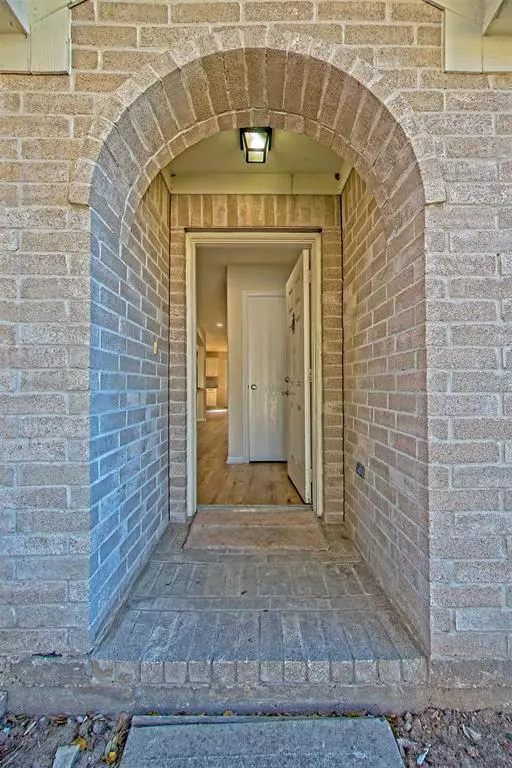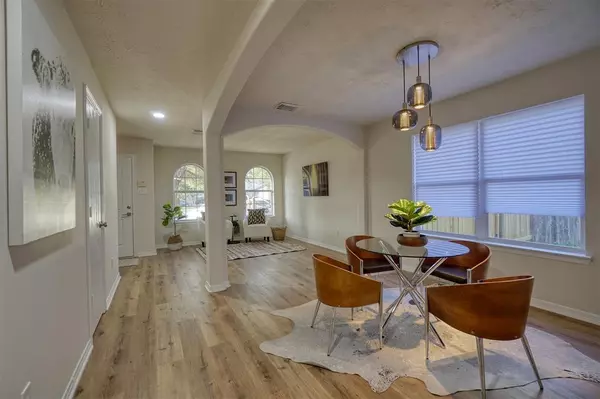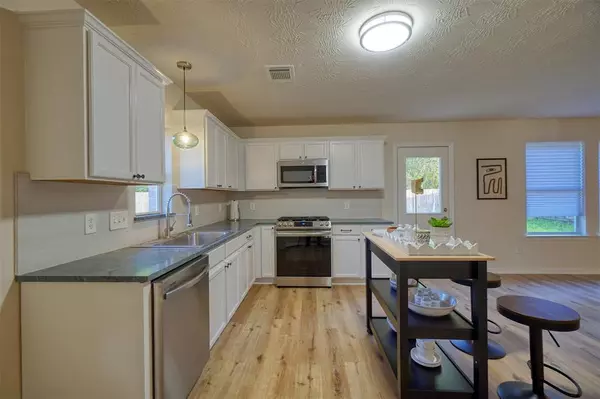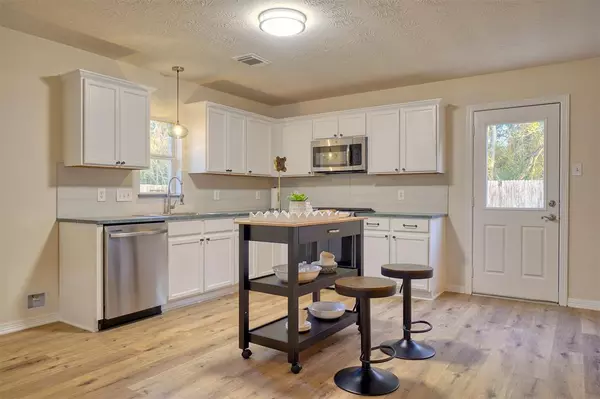$289,900
For more information regarding the value of a property, please contact us for a free consultation.
4 Beds
2.1 Baths
2,610 SqFt
SOLD DATE : 04/14/2023
Key Details
Property Type Single Family Home
Listing Status Sold
Purchase Type For Sale
Square Footage 2,610 sqft
Price per Sqft $111
Subdivision Park Spg Sec 01
MLS Listing ID 28618038
Sold Date 04/14/23
Style Contemporary/Modern
Bedrooms 4
Full Baths 2
Half Baths 1
HOA Fees $27/ann
HOA Y/N 1
Year Built 2005
Annual Tax Amount $5,889
Tax Year 2021
Lot Size 7,540 Sqft
Acres 0.1731
Property Description
Yes, you are looking at your dream home right now! A stunning, fully remodeled, 4 bedroom home, located in a quiet cul de sac! Come build new memories in this absolutely NOT to miss move in ready home! This gorgeous house offers a 4 bedroom / 2.5 bath and spacious family room upstairs featuring the following luxury upgrades: brand new luxury vinyl plank floors on the 1st floor and stair case, an upgraded kitchen with gorgeous quartz and new backsplash, new light fixtures throughout the home! The master bedroom, which feels like your owners private retreat allows for a private seating area and enjoys a luxury en suite bathroom with brand new Italian shower, new flooring, new double sink. The second floor has new carpet throughout also. You love the outdoor? Well your fully fenced backyard allows you to enjoy it to the fullest - no backyard neighbors so full privacy guaranteed :-)
Wait now longer and book a showing now!
Location
State TX
County Harris
Area Spring East
Rooms
Bedroom Description All Bedrooms Up,En-Suite Bath,Primary Bed - 2nd Floor,Walk-In Closet
Other Rooms 1 Living Area, Family Room, Formal Dining, Living Area - 1st Floor, Utility Room in House
Master Bathroom Primary Bath: Double Sinks, Primary Bath: Separate Shower, Primary Bath: Soaking Tub, Secondary Bath(s): Tub/Shower Combo
Kitchen Butler Pantry, Island w/o Cooktop, Kitchen open to Family Room, Pantry
Interior
Heating Central Gas
Cooling Central Electric
Fireplaces Number 1
Fireplaces Type Gas Connections
Exterior
Exterior Feature Back Yard Fenced
Parking Features Attached Garage
Garage Spaces 2.0
Roof Type Wood Shingle
Private Pool No
Building
Lot Description Cul-De-Sac
Story 2
Foundation Slab
Lot Size Range 0 Up To 1/4 Acre
Sewer Public Sewer
Water Public Water, Water District
Structure Type Brick
New Construction No
Schools
Elementary Schools John Winship Elementary School
Middle Schools Twin Creeks Middle School
High Schools Spring High School
School District 48 - Spring
Others
Senior Community No
Restrictions Deed Restrictions
Tax ID 125-405-004-0015
Energy Description Ceiling Fans
Tax Rate 3.0268
Disclosures Mud
Special Listing Condition Mud
Read Less Info
Want to know what your home might be worth? Contact us for a FREE valuation!

Our team is ready to help you sell your home for the highest possible price ASAP

Bought with Keller Williams Realty The Woodlands

