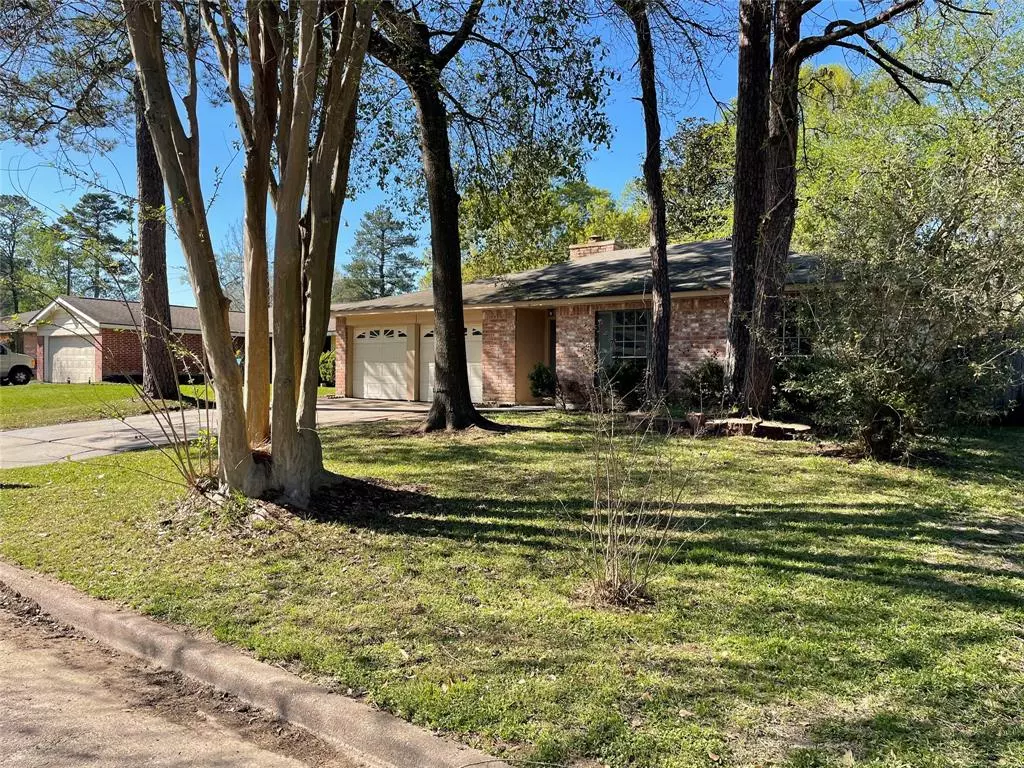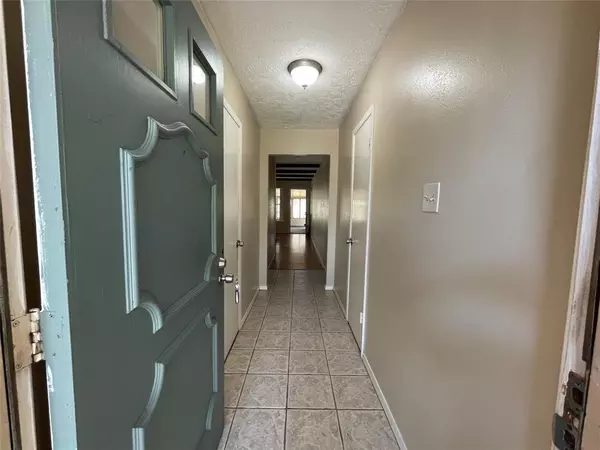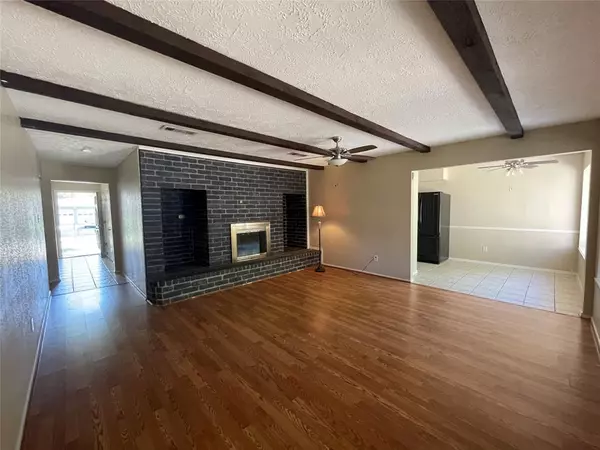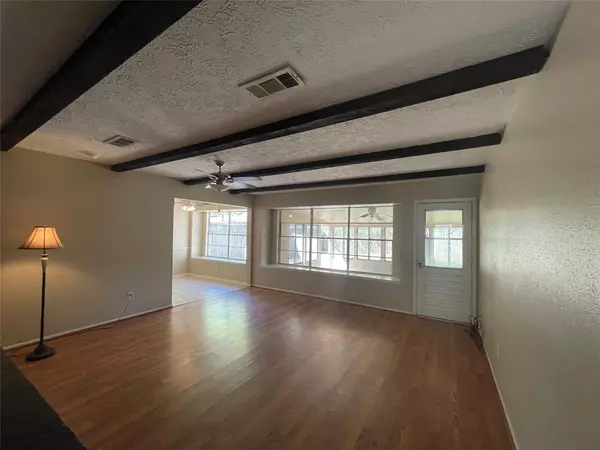$215,000
For more information regarding the value of a property, please contact us for a free consultation.
4 Beds
2 Baths
1,480 SqFt
SOLD DATE : 04/14/2023
Key Details
Property Type Single Family Home
Listing Status Sold
Purchase Type For Sale
Square Footage 1,480 sqft
Price per Sqft $145
Subdivision Birnam Wood
MLS Listing ID 83128491
Sold Date 04/14/23
Style Traditional
Bedrooms 4
Full Baths 2
HOA Fees $30/ann
HOA Y/N 1
Year Built 1975
Annual Tax Amount $3,890
Tax Year 2022
Lot Size 7,150 Sqft
Property Description
Welcome Home! Ready for you to move in and make your own! This 4 bedroom, 2 bath home warmly welcomes you the moment you enter. The inviting living room with elegant beams in the ceiling and brick fireplace sits at the heart of the home. Perfect for family gatherings! Enjoy your time outside on the covered screened patio. According to current owner, previous owner made the following updates between 2011 and 2016: A/C unit; kitchen cooktop, cabinets w/granite countertops, oven, dishwasher and microwave; roof-replaced; carpet all bedrooms, laminate floor family room, paint interior and exterior, garage doors, both bathrooms new toilets and vanities. Please see the improvements list from the current owner to see all the updates he has made. Great community amenities, shopping, and dining options! Easy access to major highways. Don't miss your opportunity to make this home yours!
Home is ready for immediate move-in. Come take a peek, fall in love!
Refrigerator is negotiable.
Location
State TX
County Harris
Area Spring East
Rooms
Bedroom Description All Bedrooms Down,En-Suite Bath,Primary Bed - 1st Floor
Other Rooms 1 Living Area, Kitchen/Dining Combo, Utility Room in Garage
Master Bathroom Primary Bath: Tub/Shower Combo, Secondary Bath(s): Tub/Shower Combo
Den/Bedroom Plus 4
Kitchen Pantry
Interior
Interior Features Fire/Smoke Alarm
Heating Central Electric
Cooling Central Electric
Flooring Carpet, Laminate, Tile
Fireplaces Number 1
Fireplaces Type Wood Burning Fireplace
Exterior
Exterior Feature Back Yard, Back Yard Fenced, Screened Porch, Subdivision Tennis Court
Parking Features Attached Garage
Garage Spaces 2.0
Garage Description Double-Wide Driveway
Roof Type Composition
Street Surface Concrete
Private Pool No
Building
Lot Description Subdivision Lot
Story 1
Foundation Slab
Lot Size Range 0 Up To 1/4 Acre
Sewer Public Sewer
Water Public Water, Water District
Structure Type Brick,Wood
New Construction No
Schools
Elementary Schools Mildred Jenkins Elementary School
Middle Schools Dueitt Middle School
High Schools Spring High School
School District 48 - Spring
Others
HOA Fee Include Clubhouse,Recreational Facilities
Senior Community No
Restrictions Deed Restrictions
Tax ID 106-463-000-0004
Ownership Full Ownership
Energy Description Ceiling Fans,Digital Program Thermostat
Acceptable Financing Cash Sale, Conventional, FHA
Tax Rate 2.46
Disclosures Mud, Sellers Disclosure
Listing Terms Cash Sale, Conventional, FHA
Financing Cash Sale,Conventional,FHA
Special Listing Condition Mud, Sellers Disclosure
Read Less Info
Want to know what your home might be worth? Contact us for a FREE valuation!

Our team is ready to help you sell your home for the highest possible price ASAP

Bought with McKinnie Brokerage, LLC






