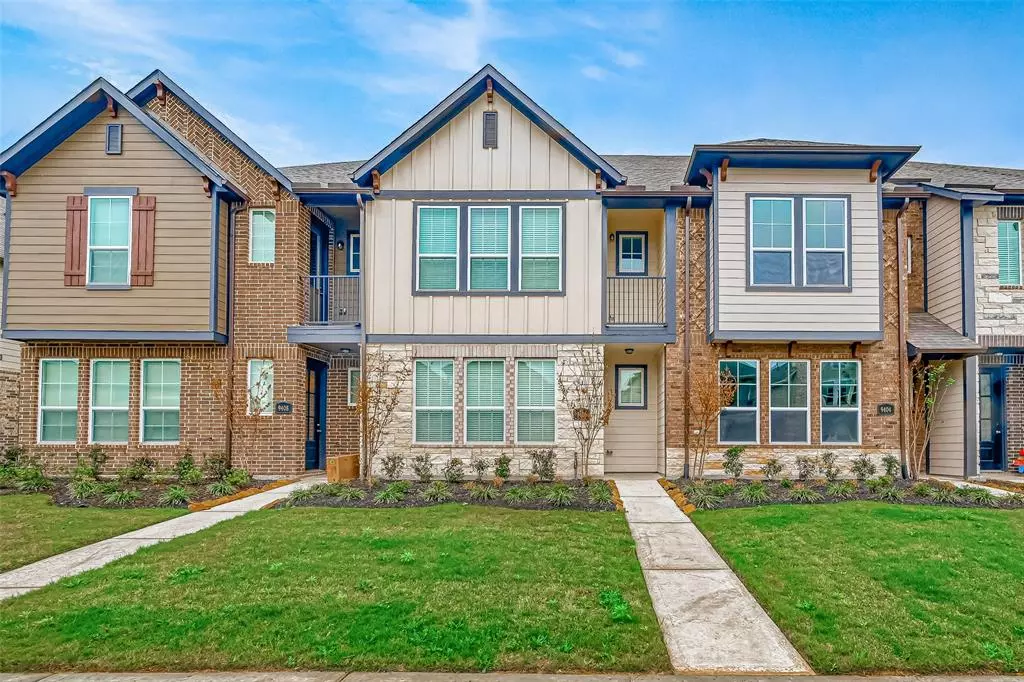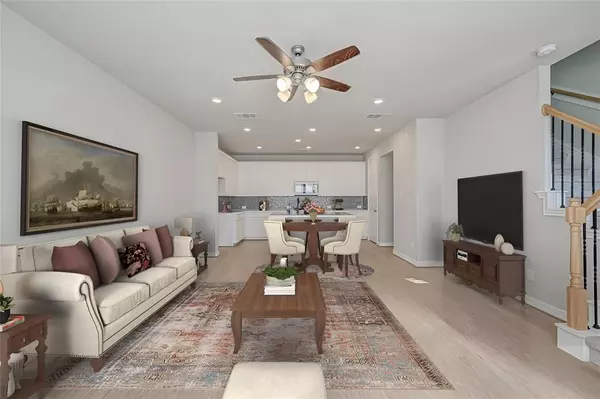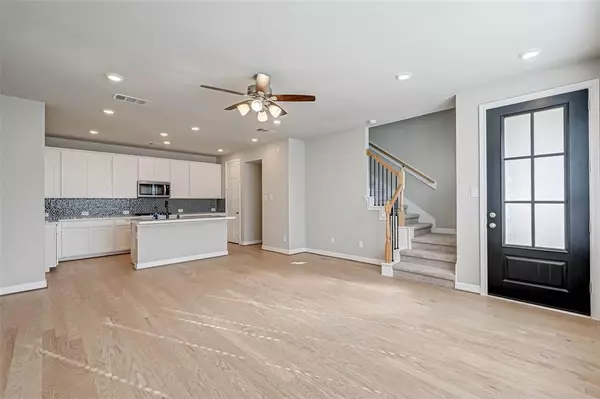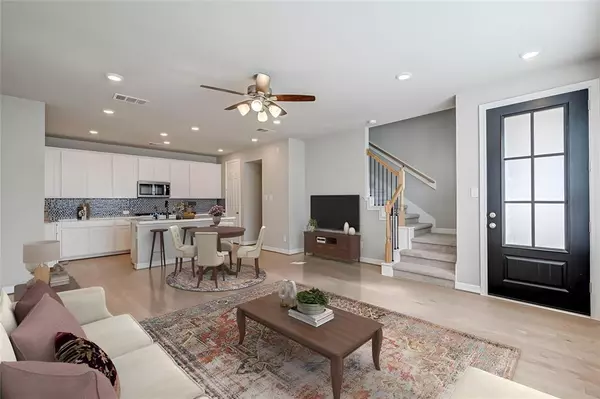$324,990
For more information regarding the value of a property, please contact us for a free consultation.
3 Beds
2.1 Baths
1,550 SqFt
SOLD DATE : 04/20/2023
Key Details
Property Type Townhouse
Sub Type Townhouse
Listing Status Sold
Purchase Type For Sale
Square Footage 1,550 sqft
Price per Sqft $209
Subdivision Towne Lake Sec 44
MLS Listing ID 81290368
Sold Date 04/20/23
Style Contemporary/Modern
Bedrooms 3
Full Baths 2
Half Baths 1
HOA Fees $250/ann
Year Built 2022
Lot Size 1,680 Sqft
Property Description
Welcome to 9406 Caddo Ridge! Never lived in Ashton Woods gem offers 3bd/2.5ba & is situated in the gated tranquil community of Towne Lake Lakeshore zoned to highly sought Cypress-Fairbanks ISD schools. This home features; 1st floor open concept w/engineered hardwood floors, 42'' white shaker cabinets, Quartz countertops, stainless steel appliances, matte black plumbing fixtures, & designer style backsplash. The upgrades continue as you walk up to the 2nd floor featuring upgraded carpet throughout that lead to 3 bedrooms & utility closet, 8' doors, Primary bath features double sinks, walk-in shower, walk-in closet, & balcony to enjoy a cup of coffee or a glass of wine. Enjoy access to the resort style amenities that incl; infinity pool overlooking the lake, pavilion w/grill, sitting area, & walking trails. Conveniently located a short distance from 290, 99, Lone Star College, the boardwalk, & shopping. Don't miss out & schedule a showing today!*NEW REFRIGERATOR, WASHER, & DRYER INCL*
Location
State TX
County Harris
Area Cypress South
Rooms
Bedroom Description All Bedrooms Up,En-Suite Bath,Primary Bed - 2nd Floor,Walk-In Closet
Other Rooms Family Room, Formal Dining, Living Area - 1st Floor, Living/Dining Combo, Utility Room in House
Master Bathroom Half Bath, Primary Bath: Double Sinks, Primary Bath: Shower Only, Secondary Bath(s): Tub/Shower Combo
Den/Bedroom Plus 3
Kitchen Island w/o Cooktop, Kitchen open to Family Room, Pantry
Interior
Interior Features Balcony, Drapes/Curtains/Window Cover, Fire/Smoke Alarm, High Ceiling, Refrigerator Included
Heating Central Gas
Cooling Central Electric
Flooring Carpet, Engineered Wood, Tile
Appliance Dryer Included, Refrigerator, Washer Included
Laundry Utility Rm in House
Exterior
Exterior Feature Balcony, Front Yard
Parking Features Attached Garage
Garage Spaces 2.0
Roof Type Composition
Street Surface Concrete
Accessibility Automatic Gate
Private Pool No
Building
Faces West
Story 2
Unit Location Other
Entry Level All Levels
Foundation Slab
Builder Name Ashton Woods
Sewer Public Sewer
Water Public Water, Water District
Structure Type Brick,Cement Board
New Construction Yes
Schools
Elementary Schools Rennell Elementary School
Middle Schools Anthony Middle School (Cypress-Fairbanks)
High Schools Cypress Ranch High School
School District 13 - Cypress-Fairbanks
Others
HOA Fee Include Grounds,Recreational Facilities
Senior Community No
Tax ID 139-319-004-0027
Ownership Full Ownership
Energy Description Attic Fan,Attic Vents,Ceiling Fans,Digital Program Thermostat,Energy Star Appliances,Energy Star/CFL/LED Lights,High-Efficiency HVAC,Insulated Doors,Insulated/Low-E windows,Insulation - Batt,Insulation - Blown Cellulose,Insulation - Blown Fiberglass
Acceptable Financing Cash Sale, Conventional, FHA, VA
Disclosures Mud, Sellers Disclosure
Green/Energy Cert Energy Star Qualified Home
Listing Terms Cash Sale, Conventional, FHA, VA
Financing Cash Sale,Conventional,FHA,VA
Special Listing Condition Mud, Sellers Disclosure
Read Less Info
Want to know what your home might be worth? Contact us for a FREE valuation!

Our team is ready to help you sell your home for the highest possible price ASAP

Bought with Martha Turner Sotheby's International Realty






