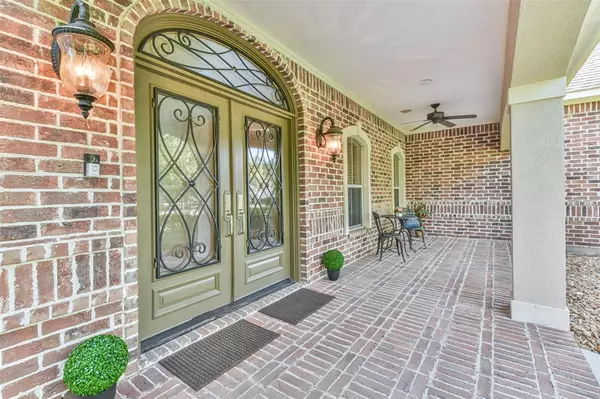$924,500
For more information regarding the value of a property, please contact us for a free consultation.
4 Beds
4.1 Baths
3,758 SqFt
SOLD DATE : 04/21/2023
Key Details
Property Type Single Family Home
Listing Status Sold
Purchase Type For Sale
Square Footage 3,758 sqft
Price per Sqft $252
Subdivision Benders Landing 02
MLS Listing ID 8585334
Sold Date 04/21/23
Style Traditional
Bedrooms 4
Full Baths 4
Half Baths 1
HOA Fees $76/ann
HOA Y/N 1
Year Built 2005
Annual Tax Amount $12,286
Tax Year 2022
Lot Size 1.001 Acres
Acres 1.0011
Property Description
Welcome to your DREAM HOME on acreage property located with easy access to The Woodlands, IAH Airport, Valley Ranch Shopping Center, Etc. Choose between front porch sitting with refreshments or fun in the backyard oasis complete with a saltwater pool/spa, pergola, 2 firepits, and a dream fenced green space for all of your gatherings. Cozy kitchen with antique cabinetry and five burner gas stove is open to the family room, you also have the convenience of a guest bedroom downstairs with it's own designated full bath. Two bedrooms upstairs, large media room space to make your own, study/nook, and so much storage. In addition, there is 275 SqFt added climate controlled room above the garage that can be used as a flex space for crafting, exercise room, play room, or just added storage. The oversized 2 car garage has plenty of room for an additional work space. Located at the end of the cul-de-sac in an established neighborhood, low tax rate, schedule your tour TODAY! Measure for accuracy.
Location
State TX
County Montgomery
Area Spring Northeast
Rooms
Bedroom Description 1 Bedroom Down - Not Primary BR,En-Suite Bath,Primary Bed - 1st Floor,Sitting Area,Walk-In Closet
Other Rooms 1 Living Area, Formal Dining, Gameroom Up, Kitchen/Dining Combo, Utility Room in House
Master Bathroom Half Bath, Primary Bath: Double Sinks, Primary Bath: Jetted Tub, Primary Bath: Separate Shower, Secondary Bath(s): Tub/Shower Combo, Vanity Area
Kitchen Breakfast Bar, Island w/o Cooktop, Kitchen open to Family Room, Pantry, Pot Filler
Interior
Interior Features Crown Molding, Drapes/Curtains/Window Cover, Fire/Smoke Alarm, Formal Entry/Foyer, High Ceiling, Spa/Hot Tub, Wired for Sound
Heating Central Gas
Cooling Central Electric
Flooring Carpet, Tile
Fireplaces Number 1
Fireplaces Type Gas Connections, Gaslog Fireplace
Exterior
Exterior Feature Back Yard Fenced, Patio/Deck, Porch, Spa/Hot Tub, Sprinkler System
Parking Features Attached Garage, Oversized Garage
Garage Spaces 2.0
Garage Description Additional Parking, Auto Garage Door Opener, Double-Wide Driveway
Pool Heated, Salt Water
Roof Type Composition
Street Surface Asphalt
Private Pool Yes
Building
Lot Description Cul-De-Sac
Story 2
Foundation Slab
Lot Size Range 1 Up to 2 Acres
Sewer Other Water/Sewer, Septic Tank
Water Other Water/Sewer
Structure Type Brick,Stucco
New Construction No
Schools
Elementary Schools Ann K. Snyder Elementary School
Middle Schools York Junior High School
High Schools Grand Oaks High School
School District 11 - Conroe
Others
Senior Community No
Restrictions Deed Restrictions
Tax ID 2571-02-28700
Energy Description Ceiling Fans,Insulated/Low-E windows,Radiant Attic Barrier
Acceptable Financing Cash Sale, Conventional, FHA, VA
Tax Rate 1.7351
Disclosures Sellers Disclosure
Listing Terms Cash Sale, Conventional, FHA, VA
Financing Cash Sale,Conventional,FHA,VA
Special Listing Condition Sellers Disclosure
Read Less Info
Want to know what your home might be worth? Contact us for a FREE valuation!

Our team is ready to help you sell your home for the highest possible price ASAP

Bought with Red Door Realty & Associates






