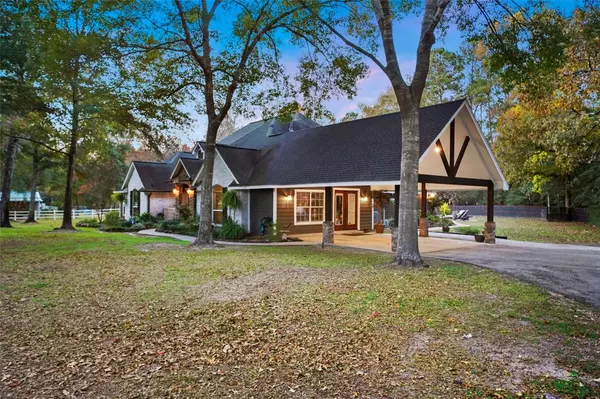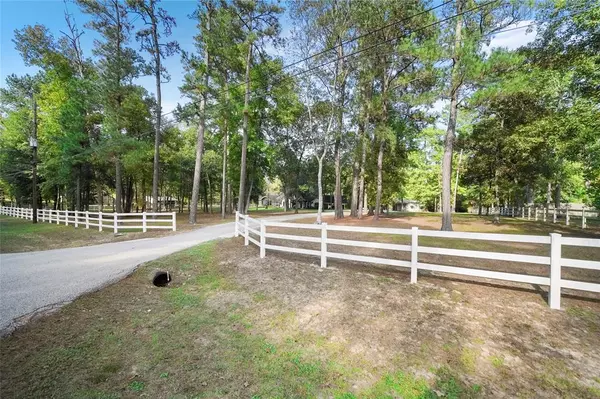$939,000
For more information regarding the value of a property, please contact us for a free consultation.
4 Beds
3.1 Baths
4,618 SqFt
SOLD DATE : 04/24/2023
Key Details
Property Type Single Family Home
Listing Status Sold
Purchase Type For Sale
Square Footage 4,618 sqft
Price per Sqft $194
Subdivision Lake Creek Forest 01
MLS Listing ID 5490421
Sold Date 04/24/23
Style Ranch,Traditional
Bedrooms 4
Full Baths 3
Half Baths 1
HOA Fees $16/ann
HOA Y/N 1
Year Built 2000
Annual Tax Amount $10,149
Tax Year 2022
Lot Size 2.359 Acres
Acres 2.359
Property Description
Enjoy the tranquility and peacefulness of this home situated on 2+ acres of country living with all the modern conveniences and great schools nearby! Major transformations on this property include a new "wing" which includes an enormous primary suite, en-suite bath with huge walk-in shower, jacuzzi tub and a bedroom size closet! Included in this renovation was an additional room for exercise or study, laundry room was relocated to create a truly spacious area. Kitchen features granite c-tops and stainless appliances is open to den with fireplace, breakfast and overlooks another family room. Breakfast steps out to stunning backyard pool with rock waterfall, covered patio covers the entire back of the house "L" shaped, half pool bath added and opens to patio, extra storage too. This one also features a 2nd Primary Suite,huge game-room with built-ins, extra storage areas, carport, workshop, RV hookup, replaced windows & doors. Zoned to excellent Woodlands schools too!
Location
State TX
County Montgomery
Area Conroe Southwest
Rooms
Bedroom Description 2 Primary Bedrooms,All Bedrooms Down,En-Suite Bath,Primary Bed - 1st Floor,Walk-In Closet
Other Rooms Breakfast Room, Family Room, Formal Dining, Formal Living, Gameroom Down, Home Office/Study, Living Area - 1st Floor, Utility Room in House
Master Bathroom Primary Bath: Double Sinks, Primary Bath: Separate Shower, Secondary Bath(s): Separate Shower, Two Primary Baths, Vanity Area
Den/Bedroom Plus 5
Kitchen Breakfast Bar, Kitchen open to Family Room
Interior
Interior Features Alarm System - Leased, Drapes/Curtains/Window Cover, Formal Entry/Foyer, High Ceiling
Heating Central Electric, Propane
Cooling Central Electric
Flooring Carpet, Laminate, Tile, Vinyl Plank
Fireplaces Number 1
Fireplaces Type Gas Connections
Exterior
Exterior Feature Back Green Space, Back Yard, Covered Patio/Deck, Partially Fenced, Patio/Deck, Porch, Private Driveway, Subdivision Tennis Court, Workshop
Parking Features Detached Garage
Garage Spaces 2.0
Carport Spaces 2
Garage Description Additional Parking, Double-Wide Driveway, RV Parking, Workshop
Pool Gunite
Roof Type Composition
Street Surface Asphalt
Private Pool Yes
Building
Lot Description Cul-De-Sac, Wooded
Faces South
Story 1
Foundation Slab
Lot Size Range 2 Up to 5 Acres
Sewer Septic Tank
Water Public Water
Structure Type Brick,Cement Board,Stone
New Construction No
Schools
Elementary Schools Bush Elementary School (Conroe)
Middle Schools Mccullough Junior High School
High Schools The Woodlands High School
School District 11 - Conroe
Others
Senior Community No
Restrictions Deed Restrictions,Horses Allowed
Tax ID 6613-00-07200
Energy Description Ceiling Fans
Acceptable Financing Cash Sale, Conventional
Tax Rate 1.8488
Disclosures Sellers Disclosure
Listing Terms Cash Sale, Conventional
Financing Cash Sale,Conventional
Special Listing Condition Sellers Disclosure
Read Less Info
Want to know what your home might be worth? Contact us for a FREE valuation!

Our team is ready to help you sell your home for the highest possible price ASAP

Bought with REALM Real Estate Professionals - North Houston






