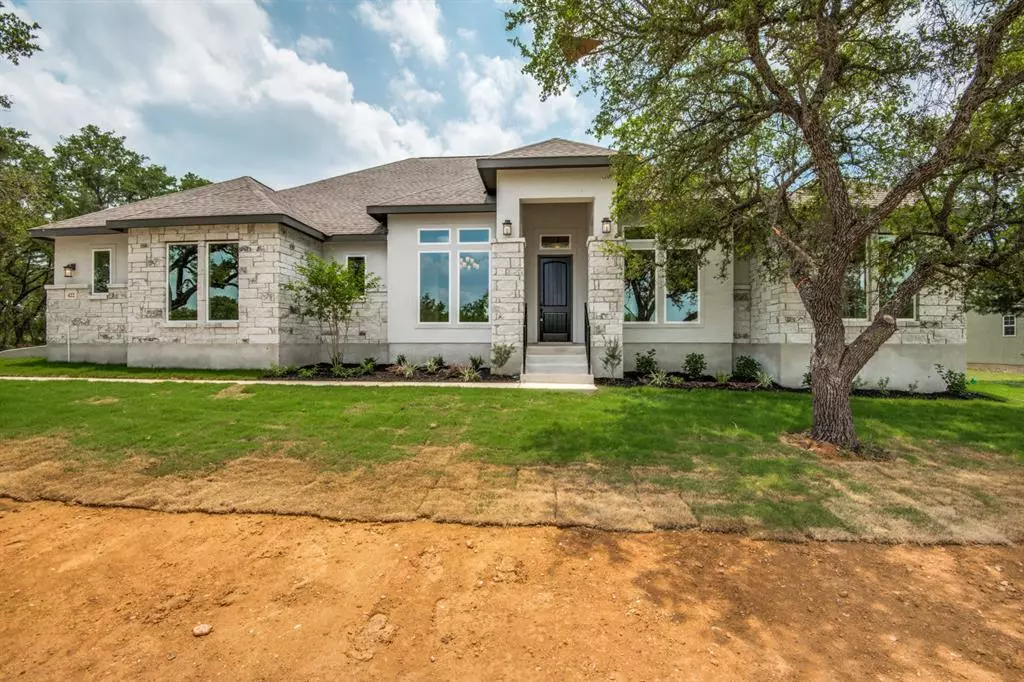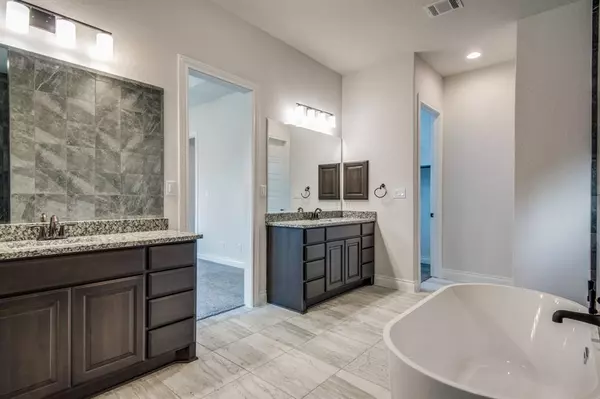$769,000
For more information regarding the value of a property, please contact us for a free consultation.
4 Beds
3.1 Baths
2,676 SqFt
SOLD DATE : 04/24/2023
Key Details
Property Type Single Family Home
Listing Status Sold
Purchase Type For Sale
Square Footage 2,676 sqft
Price per Sqft $287
Subdivision Mystic Shores 10
MLS Listing ID 53621933
Sold Date 04/24/23
Style Traditional
Bedrooms 4
Full Baths 3
Half Baths 1
HOA Fees $26/ann
HOA Y/N 1
Year Built 2022
Annual Tax Amount $759
Tax Year 2021
Lot Size 1.020 Acres
Acres 1.02
Property Description
**THIS IS A NEW CONSTRUCTION HOME w/Completion Projected March 2023** Beautiful one story home with open floor plan in Highly Desired Mystic Shores! Home has 4 bedrooms w/ 3.5 bath, study, 3 Car Garage, fireplace, study, dining room, game room and so much more to offer! Upgraded features throughout the home include walk-in closets in all bedrooms, oversized laundry and pantry, immense covered patio, and a beautiful Main Bedroom Suite with incredible modern stand alone bath. Photos of home are a similar/same floor plan. SOME selections for home have been finalized and may not be the same selections in photos.
Location
State TX
County Comal
Rooms
Bedroom Description All Bedrooms Down,En-Suite Bath,Primary Bed - 1st Floor,Split Plan,Walk-In Closet
Other Rooms 1 Living Area, Family Room, Formal Dining, Gameroom Down, Home Office/Study, Utility Room in House
Master Bathroom Primary Bath: Double Sinks, Primary Bath: Separate Shower, Primary Bath: Soaking Tub
Kitchen Breakfast Bar, Island w/o Cooktop, Kitchen open to Family Room, Pantry, Walk-in Pantry
Interior
Heating Central Electric
Cooling Central Electric
Exterior
Exterior Feature Back Yard, Controlled Subdivision Access, Covered Patio/Deck
Parking Features Attached Garage
Garage Spaces 3.0
Garage Description Additional Parking
Roof Type Other
Private Pool No
Building
Lot Description Cleared, Subdivision Lot
Story 1
Foundation Slab
Lot Size Range 1 Up to 2 Acres
Builder Name JLP BUILDERS
Sewer Septic Tank
Structure Type Stone,Stucco
New Construction Yes
Schools
Elementary Schools Rebecca Creek Elementary School
Middle Schools Mountain Valley Middle School
High Schools Canyon Lake High School
School District 141 - Comal
Others
HOA Fee Include Recreational Facilities
Senior Community No
Restrictions Deed Restrictions
Tax ID 121274
Tax Rate 1.786
Disclosures Owner/Agent
Special Listing Condition Owner/Agent
Read Less Info
Want to know what your home might be worth? Contact us for a FREE valuation!

Our team is ready to help you sell your home for the highest possible price ASAP

Bought with Non-MLS






