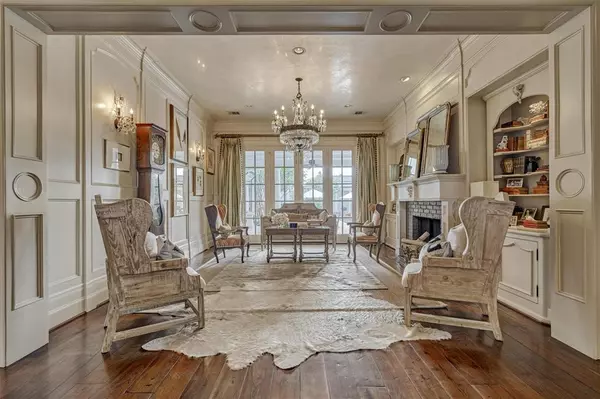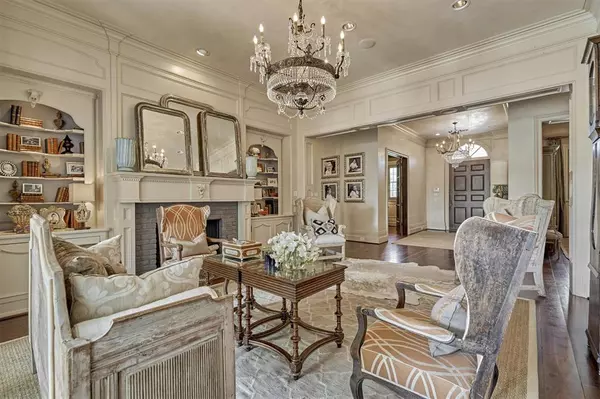$4,500,000
For more information regarding the value of a property, please contact us for a free consultation.
5 Beds
6.2 Baths
8,853 SqFt
SOLD DATE : 04/26/2023
Key Details
Property Type Single Family Home
Listing Status Sold
Purchase Type For Sale
Square Footage 8,853 sqft
Price per Sqft $450
Subdivision Wdlnds Lake Woodlands East Sho
MLS Listing ID 57476643
Sold Date 04/26/23
Style French,Georgian
Bedrooms 5
Full Baths 6
Half Baths 2
HOA Fees $245/ann
HOA Y/N 1
Year Built 2007
Annual Tax Amount $72,827
Tax Year 2022
Lot Size 1.036 Acres
Acres 1.0364
Property Description
Authentic Mid-Atlantic Colonial estate situated on 1+ acres in desirable East Shore masterfully built by Hahnfeld Witmer Davis. Classic foyer welcomes you into the formal living, paneled study w/fireplace & formal dining all wrapped w/expertly crafted millwork & Segreto Venetian plaster. The Chef's kitchen includes La Cornue range, new double ovens, custom cabinetry & chef's office. Cozy family room w/stone wrapped fireplace & walls of doors w/view to back porch & pristine gardens. Primary suite w/dual walk-in closets/vanities. Rustic game room built w/reclaimed Vermont barn wood complete w/custom bar & doors that lead to private entertaining sanctuary in back yard. 4 en-suite beds upstairs each w/unique play space or loft. Refinished walnut floors, refinished marble counters & new retractable pool cover. Abundant outdoor space all behind gates, 3-car garage w/parking court, pool/spa, outdoor fireplace & kitchen, brick pizza oven, separate pool house w/full bath & in ground trampoline.
Location
State TX
County Montgomery
Community The Woodlands
Area The Woodlands
Rooms
Bedroom Description En-Suite Bath,Primary Bed - 1st Floor,Sitting Area,Split Plan,Walk-In Closet
Other Rooms Breakfast Room, Den, Family Room, Formal Dining, Formal Living, Home Office/Study, Kitchen/Dining Combo, Living Area - 1st Floor, Media, Utility Room in House
Master Bathroom Half Bath, Primary Bath: Double Sinks, Primary Bath: Jetted Tub, Primary Bath: Separate Shower, Secondary Bath(s): Separate Shower, Secondary Bath(s): Shower Only, Secondary Bath(s): Tub/Shower Combo
Den/Bedroom Plus 5
Kitchen Breakfast Bar, Butler Pantry, Island w/o Cooktop, Kitchen open to Family Room, Pantry, Pot Filler, Second Sink, Soft Closing Cabinets, Soft Closing Drawers, Under Cabinet Lighting, Walk-in Pantry
Interior
Interior Features 2 Staircases, Alarm System - Leased, Crown Molding, Drapes/Curtains/Window Cover, Fire/Smoke Alarm, Formal Entry/Foyer, High Ceiling, Refrigerator Included, Wet Bar, Wired for Sound
Heating Central Gas, Zoned
Cooling Central Electric, Zoned
Flooring Tile, Wood
Fireplaces Number 4
Fireplaces Type Gas Connections, Mock Fireplace
Exterior
Exterior Feature Back Yard, Back Yard Fenced, Covered Patio/Deck, Fully Fenced, Outdoor Fireplace, Outdoor Kitchen, Patio/Deck, Porch, Side Yard, Sprinkler System, Storage Shed, Storm Shutters
Parking Features Attached Garage, Oversized Garage
Garage Spaces 3.0
Pool Gunite, Heated, In Ground
Waterfront Description Lake View
Roof Type Slate
Street Surface Concrete,Curbs
Private Pool Yes
Building
Lot Description Cleared, Corner, Water View
Story 2
Foundation Slab
Lot Size Range 1 Up to 2 Acres
Sewer Public Sewer
Water Public Water
Structure Type Brick,Wood
New Construction No
Schools
Elementary Schools Lamar Elementary School (Conroe)
Middle Schools Knox Junior High School
High Schools The Woodlands College Park High School
School District 11 - Conroe
Others
HOA Fee Include Clubhouse,Recreational Facilities
Senior Community No
Restrictions Deed Restrictions,Restricted
Tax ID 9698-01-02200
Energy Description Attic Vents,Ceiling Fans,Digital Program Thermostat,Energy Star Appliances
Acceptable Financing Cash Sale, Conventional
Tax Rate 2.0469
Disclosures Exclusions, Mud, Sellers Disclosure
Listing Terms Cash Sale, Conventional
Financing Cash Sale,Conventional
Special Listing Condition Exclusions, Mud, Sellers Disclosure
Read Less Info
Want to know what your home might be worth? Contact us for a FREE valuation!

Our team is ready to help you sell your home for the highest possible price ASAP

Bought with Keller Williams Realty The Woodlands






