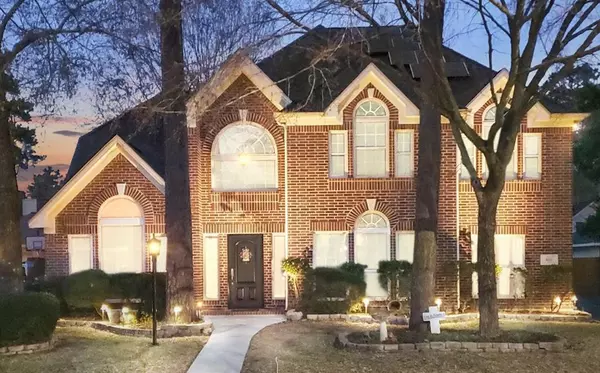$430,000
For more information regarding the value of a property, please contact us for a free consultation.
4 Beds
3.1 Baths
3,118 SqFt
SOLD DATE : 05/01/2023
Key Details
Property Type Single Family Home
Listing Status Sold
Purchase Type For Sale
Square Footage 3,118 sqft
Price per Sqft $139
Subdivision Imperial Oaks
MLS Listing ID 34120179
Sold Date 05/01/23
Style Traditional
Bedrooms 4
Full Baths 3
Half Baths 1
HOA Fees $41/ann
HOA Y/N 1
Year Built 1993
Annual Tax Amount $8,894
Tax Year 2022
Lot Size 8,481 Sqft
Acres 0.1947
Property Description
GORGEOUS 2-story home w/ a POOL in the wonderful community of Imperial Oaks boasts 4 bds & 3 1/2 baths! This home features a desirable open-concept floorplan w/ the master suite down & secondary bedrooms! Updated laminate wood flows through all main floors & into the remodeled chef's kitchen w/ SS appliances & dazzling quartz countertops! Family room offers jaw dropping high ceilings & updated windows for a view out to the backyard paradise! Large game room on the secondary floor has an oversized closet & could be walled off to be a 5th bedroom. Mechanical updates: Repairs to the pool heater, pump, & lights & replaced water heater ('22). The solar panels are a great value add saving the homeowners on electricity bills! Imperial Oaks community has amazing amenities: Club House & pool, tennis & basketball courts, play ground, & walking trails. Located minutes from major roads like I45 & 99 for a quick & easy commute to local shopping & restaurants. Zoned to Conroe ISD!
Location
State TX
County Montgomery
Community Imperial Oaks
Area Spring Northeast
Rooms
Bedroom Description En-Suite Bath,Primary Bed - 1st Floor,Walk-In Closet
Other Rooms Family Room, Formal Dining, Formal Living, Gameroom Up, Living Area - 1st Floor, Utility Room in House
Master Bathroom Half Bath, Primary Bath: Double Sinks, Primary Bath: Separate Shower, Primary Bath: Soaking Tub, Secondary Bath(s): Tub/Shower Combo, Vanity Area
Den/Bedroom Plus 4
Kitchen Breakfast Bar, Pantry, Under Cabinet Lighting, Walk-in Pantry
Interior
Interior Features Crown Molding, Drapes/Curtains/Window Cover, Fire/Smoke Alarm, Formal Entry/Foyer, High Ceiling
Heating Central Gas, Solar Assisted
Cooling Central Electric, Solar Assisted
Flooring Carpet, Tile, Vinyl Plank
Fireplaces Number 1
Fireplaces Type Gaslog Fireplace
Exterior
Exterior Feature Back Yard Fenced, Covered Patio/Deck, Patio/Deck, Spa/Hot Tub
Parking Features Attached/Detached Garage, Oversized Garage
Garage Spaces 2.0
Pool Gunite, In Ground
Roof Type Composition
Street Surface Concrete,Curbs,Gutters
Private Pool Yes
Building
Lot Description Subdivision Lot
Faces South
Story 2
Foundation Slab
Lot Size Range 0 Up To 1/4 Acre
Sewer Public Sewer
Water Water District
Structure Type Brick,Wood
New Construction No
Schools
Elementary Schools Kaufman Elementary School
Middle Schools Irons Junior High School
High Schools Oak Ridge High School
School District 11 - Conroe
Others
HOA Fee Include Clubhouse,Recreational Facilities
Senior Community No
Restrictions Deed Restrictions
Tax ID 6115-02-23400
Ownership Full Ownership
Energy Description Ceiling Fans,Digital Program Thermostat,Solar PV Electric Panels
Acceptable Financing Cash Sale, Conventional, FHA, VA
Tax Rate 2.4827
Disclosures Mud, Sellers Disclosure
Listing Terms Cash Sale, Conventional, FHA, VA
Financing Cash Sale,Conventional,FHA,VA
Special Listing Condition Mud, Sellers Disclosure
Read Less Info
Want to know what your home might be worth? Contact us for a FREE valuation!

Our team is ready to help you sell your home for the highest possible price ASAP

Bought with ERA Legacy Living






