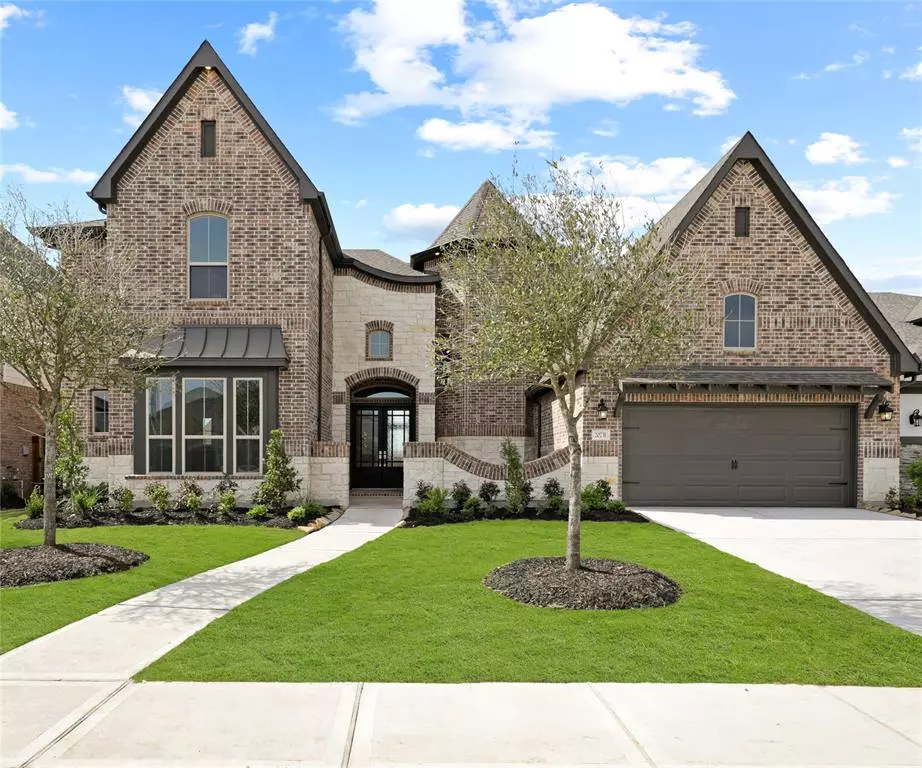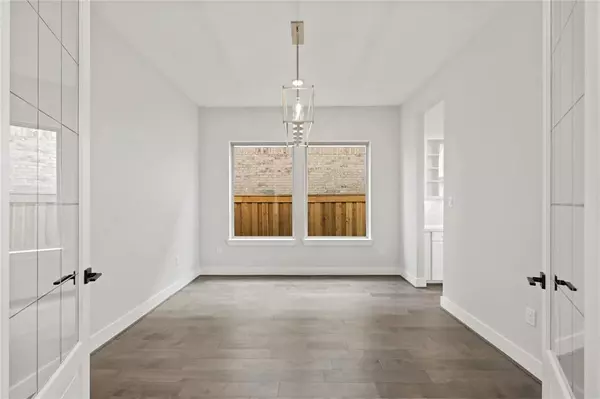$739,282
For more information regarding the value of a property, please contact us for a free consultation.
4 Beds
4.1 Baths
3,704 SqFt
SOLD DATE : 06/09/2023
Key Details
Property Type Single Family Home
Listing Status Sold
Purchase Type For Sale
Square Footage 3,704 sqft
Price per Sqft $194
Subdivision Dunham Pointe
MLS Listing ID 74093627
Sold Date 06/09/23
Style Traditional
Bedrooms 4
Full Baths 4
Half Baths 1
HOA Fees $83/ann
HOA Y/N 1
Year Built 2023
Tax Year 2022
Lot Size 9,768 Sqft
Property Description
NEWMARK HOMES NEW CONSTRUCTION - MOVE IN READY home, featuring a front courtyard, 4 bedrooms, 4 baths, 1 half bath, 3 car garage & 3,700+ sq.ft. of living space, the Carmel floorplan has it all. You are greeted with a curved staircase and stunning view of the great room as soon as you step foot inside. Enjoy open-concept living in this spacious home. Kitchen features butler's pantry, beautiful 4cm quartz counters, undercabinet lighting and the favorite picture window behind the sink looking out your covered patio and oversized backyard with NO back neighbors. Wood floors in common areas on 1st level. Spacious main bedroom on the first level, with dual vanities, jacuzzi tub and separate shower & large walk in closet. Bold cat calk on second floor with view of the downstairs and backyard. 2 en-suite bedrooms media room & game room complete your second floor living. Located in the master planned community of Dunham Pointe and zoned to Cy-Fair ISD. Shopping and dining only minutes.
Location
State TX
County Harris
Area Cypress South
Rooms
Bedroom Description 2 Bedrooms Down,En-Suite Bath,Primary Bed - 1st Floor,Walk-In Closet
Other Rooms Breakfast Room, Family Room, Gameroom Up, Kitchen/Dining Combo, Living Area - 1st Floor, Utility Room in House
Master Bathroom Primary Bath: Double Sinks, Primary Bath: Separate Shower, Primary Bath: Soaking Tub
Den/Bedroom Plus 4
Kitchen Island w/o Cooktop, Kitchen open to Family Room, Pantry, Walk-in Pantry
Interior
Interior Features Alarm System - Owned, Crown Molding, Fire/Smoke Alarm, Formal Entry/Foyer, High Ceiling, Prewired for Alarm System, Wired for Sound
Heating Central Gas
Cooling Central Electric
Flooring Carpet, Engineered Wood, Tile
Fireplaces Number 1
Fireplaces Type Gaslog Fireplace
Exterior
Exterior Feature Back Green Space, Back Yard, Back Yard Fenced, Covered Patio/Deck, Patio/Deck, Sprinkler System
Parking Features Attached Garage, Tandem
Garage Spaces 3.0
Roof Type Composition
Street Surface Concrete
Private Pool No
Building
Lot Description Subdivision Lot
Faces North
Story 2
Foundation Slab
Lot Size Range 0 Up To 1/4 Acre
Builder Name Newmark Homes
Sewer Public Sewer
Water Public Water, Water District
Structure Type Brick,Cement Board,Stone
New Construction Yes
Schools
Elementary Schools Ault Elementary School
Middle Schools Salyards Middle School
High Schools Bridgeland High School
School District 13 - Cypress-Fairbanks
Others
HOA Fee Include Clubhouse,Grounds,Recreational Facilities
Senior Community No
Restrictions Deed Restrictions,Restricted
Tax ID na
Energy Description Ceiling Fans,Digital Program Thermostat,Energy Star Appliances,Energy Star/CFL/LED Lights,High-Efficiency HVAC,HVAC>13 SEER,Insulated/Low-E windows,Insulation - Spray-Foam,Tankless/On-Demand H2O Heater
Acceptable Financing Cash Sale, Conventional, FHA, VA
Tax Rate 3.44
Disclosures Mud, Other Disclosures
Green/Energy Cert Environments for Living, Other Energy Report
Listing Terms Cash Sale, Conventional, FHA, VA
Financing Cash Sale,Conventional,FHA,VA
Special Listing Condition Mud, Other Disclosures
Read Less Info
Want to know what your home might be worth? Contact us for a FREE valuation!

Our team is ready to help you sell your home for the highest possible price ASAP

Bought with Fathom Realty






