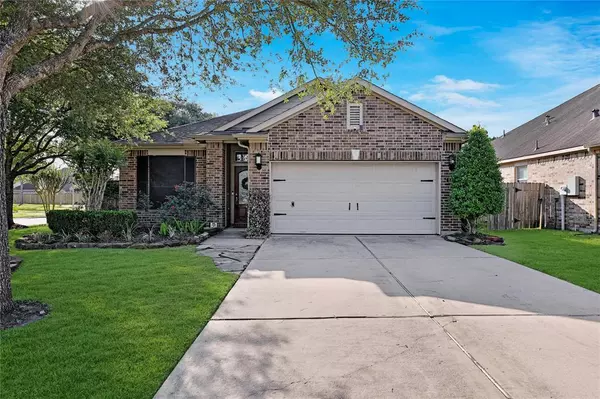$337,500
For more information regarding the value of a property, please contact us for a free consultation.
3 Beds
2 Baths
1,752 SqFt
SOLD DATE : 06/20/2023
Key Details
Property Type Single Family Home
Listing Status Sold
Purchase Type For Sale
Square Footage 1,752 sqft
Price per Sqft $189
Subdivision Westover Park
MLS Listing ID 34230897
Sold Date 06/20/23
Style Traditional
Bedrooms 3
Full Baths 2
HOA Fees $50/qua
HOA Y/N 1
Year Built 2007
Annual Tax Amount $6,358
Tax Year 2022
Lot Size 6,578 Sqft
Acres 0.151
Property Description
Charming single story 3-bedroom home on a corner lot in the Master Planned Community of Westover Park. Beautifully updated interior with BRAND NEW FLOORS '23 in ALL Bedrooms. Large Primary Suite with an ensuite bath that includes dual sinks, garden tub, standalone shower and walk-in closet. Functional split floor plan with two secondaries and full bath on seperate wing. No carpet! Kitchen open to brakfast room and Family Room and includes granite counters, maple cabinetry, energy star stainless steel appliances, and under cabinet lighting. Formal dining off kitchen. Incredible outdoorliving and kitchen with extended patio and pergola, ceiling fan, built in Blackstone griddle, and mini fridge. No back or side neighbor on a gorgeous lot professionally landscaped with mature trees! Incredible community with abundant amenities like parks, lakes, recreation centers, sports fields, swimming pools and a tennis complex. Zoned to the coveted Clear Creek School District. Can close quickly!
Location
State TX
County Galveston
Community Westover Park
Area League City
Rooms
Bedroom Description All Bedrooms Down
Other Rooms Breakfast Room, Den, Formal Dining, Utility Room in House
Master Bathroom Primary Bath: Double Sinks, Primary Bath: Separate Shower
Interior
Interior Features Alarm System - Owned, Fire/Smoke Alarm
Heating Central Gas
Cooling Central Electric
Flooring Laminate, Tile
Exterior
Exterior Feature Back Yard Fenced, Covered Patio/Deck, Outdoor Kitchen, Private Driveway, Subdivision Tennis Court
Parking Features Attached Garage
Garage Spaces 2.0
Garage Description Auto Garage Door Opener
Roof Type Composition
Street Surface Concrete
Private Pool No
Building
Lot Description Corner, Subdivision Lot
Story 1
Foundation Slab
Lot Size Range 0 Up To 1/4 Acre
Builder Name Newmark
Sewer Public Sewer
Water Public Water
Structure Type Brick,Cement Board
New Construction No
Schools
Elementary Schools Campbell Elementary School (Clear Creek)
Middle Schools Creekside Intermediate School
High Schools Clear Springs High School
School District 9 - Clear Creek
Others
Senior Community No
Restrictions Deed Restrictions
Tax ID 7557-0002-0001-000
Energy Description Ceiling Fans,Energy Star Appliances
Acceptable Financing Cash Sale, Conventional, FHA, VA
Tax Rate 2.3562
Disclosures Mud, Sellers Disclosure
Green/Energy Cert Energy Star Qualified Home
Listing Terms Cash Sale, Conventional, FHA, VA
Financing Cash Sale,Conventional,FHA,VA
Special Listing Condition Mud, Sellers Disclosure
Read Less Info
Want to know what your home might be worth? Contact us for a FREE valuation!

Our team is ready to help you sell your home for the highest possible price ASAP

Bought with RealtyWalk






