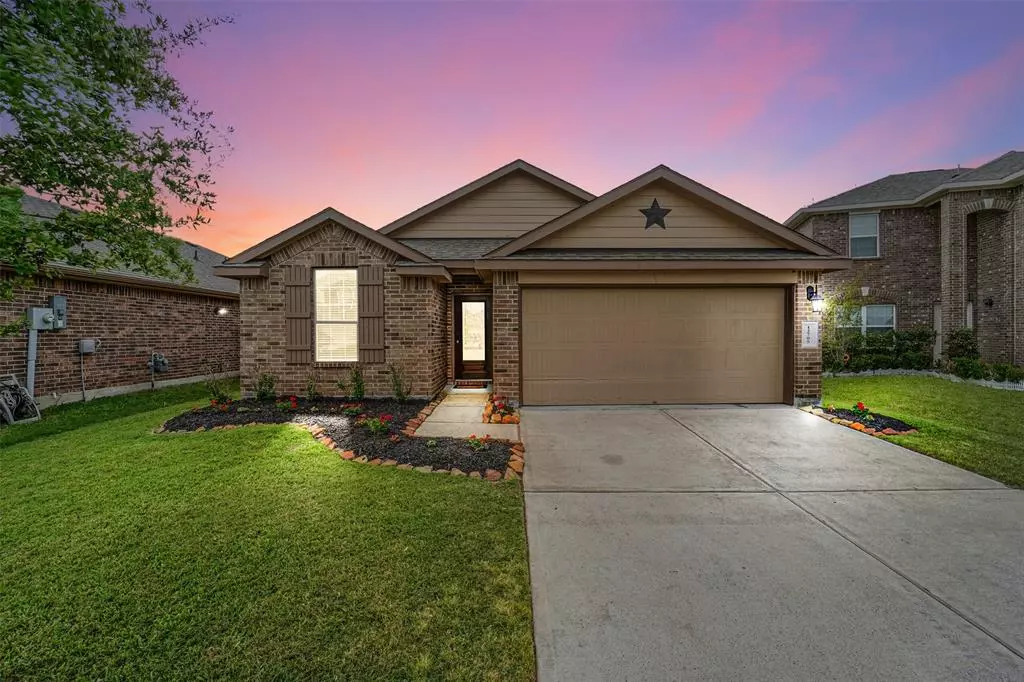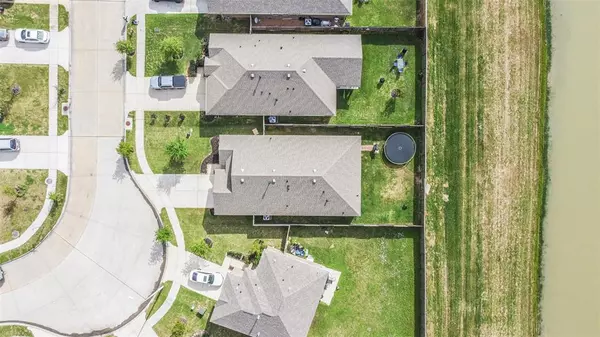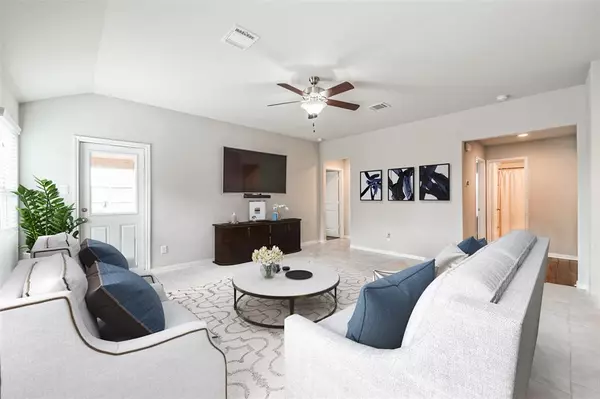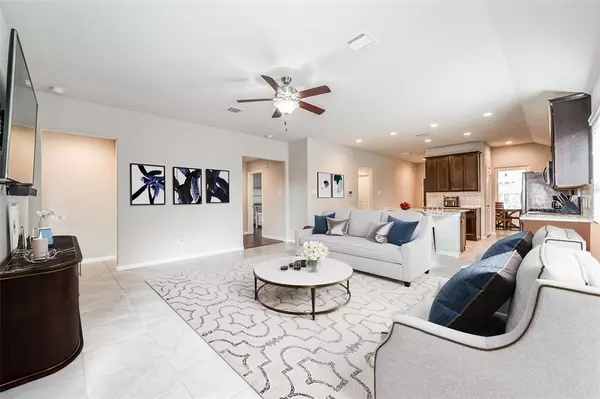$289,900
For more information regarding the value of a property, please contact us for a free consultation.
3 Beds
2 Baths
1,691 SqFt
SOLD DATE : 06/23/2023
Key Details
Property Type Single Family Home
Listing Status Sold
Purchase Type For Sale
Square Footage 1,691 sqft
Price per Sqft $170
Subdivision Lago Mar Pod 7 Sec 3
MLS Listing ID 97818267
Sold Date 06/23/23
Style Traditional
Bedrooms 3
Full Baths 2
HOA Fees $116/ann
HOA Y/N 1
Year Built 2018
Annual Tax Amount $8,018
Tax Year 2022
Lot Size 5,788 Sqft
Acres 0.1329
Property Description
Meticulously maintained single-story home located in sought after Lago Mar. Enjoy entertaining guests in your eat-in island kitchen with 42" cabinets, subway tile backsplash, stainless steel appliances and lengthy granite countertops that opens up to the living room. Relax and unwind in your primary bedroom with en-suite bath featuring double sinks, walk-in shower and a large walk-in closet. Step outside onto your covered back patio; no back neighbors means you'll enjoy plenty of privacy. Take advantage of the amazing resort style amenities including a 12 acre crystal lagoon! You'll also love that you're only minutes away from major employment centers and entertainment venues thanks to being just off Interstate 45 South. Don't miss out on this incredible opportunity for an unparalleled living experience. Hurry and book your viewing; you will fall in love!
Location
State TX
County Galveston
Community Lago Mar
Area Santa Fe
Rooms
Bedroom Description All Bedrooms Down
Other Rooms Family Room, Home Office/Study, Utility Room in House
Master Bathroom Primary Bath: Double Sinks
Den/Bedroom Plus 3
Kitchen Breakfast Bar, Island w/o Cooktop, Kitchen open to Family Room, Pantry
Interior
Interior Features Drapes/Curtains/Window Cover, Fire/Smoke Alarm, High Ceiling, Prewired for Alarm System, Refrigerator Included
Heating Central Gas
Cooling Central Electric
Flooring Tile
Exterior
Exterior Feature Back Yard Fenced, Patio/Deck
Parking Features Attached Garage
Garage Spaces 2.0
Roof Type Composition
Street Surface Concrete,Curbs,Gutters
Private Pool No
Building
Lot Description Subdivision Lot
Story 1
Foundation Slab
Lot Size Range 0 Up To 1/4 Acre
Builder Name DR Horton
Sewer Public Sewer
Water Public Water, Water District
Structure Type Brick,Cement Board
New Construction No
Schools
Elementary Schools Lobit Elementary School
Middle Schools Lobit Middle School
High Schools Dickinson High School
School District 17 - Dickinson
Others
HOA Fee Include Recreational Facilities
Senior Community No
Restrictions Deed Restrictions
Tax ID 4476-0302-0033-000
Ownership Full Ownership
Energy Description Ceiling Fans,Digital Program Thermostat,High-Efficiency HVAC,Insulated/Low-E windows
Acceptable Financing Cash Sale, Conventional, FHA, VA
Tax Rate 3.4516
Disclosures Mud, Sellers Disclosure
Listing Terms Cash Sale, Conventional, FHA, VA
Financing Cash Sale,Conventional,FHA,VA
Special Listing Condition Mud, Sellers Disclosure
Read Less Info
Want to know what your home might be worth? Contact us for a FREE valuation!

Our team is ready to help you sell your home for the highest possible price ASAP

Bought with NextHome Luxury Premier






