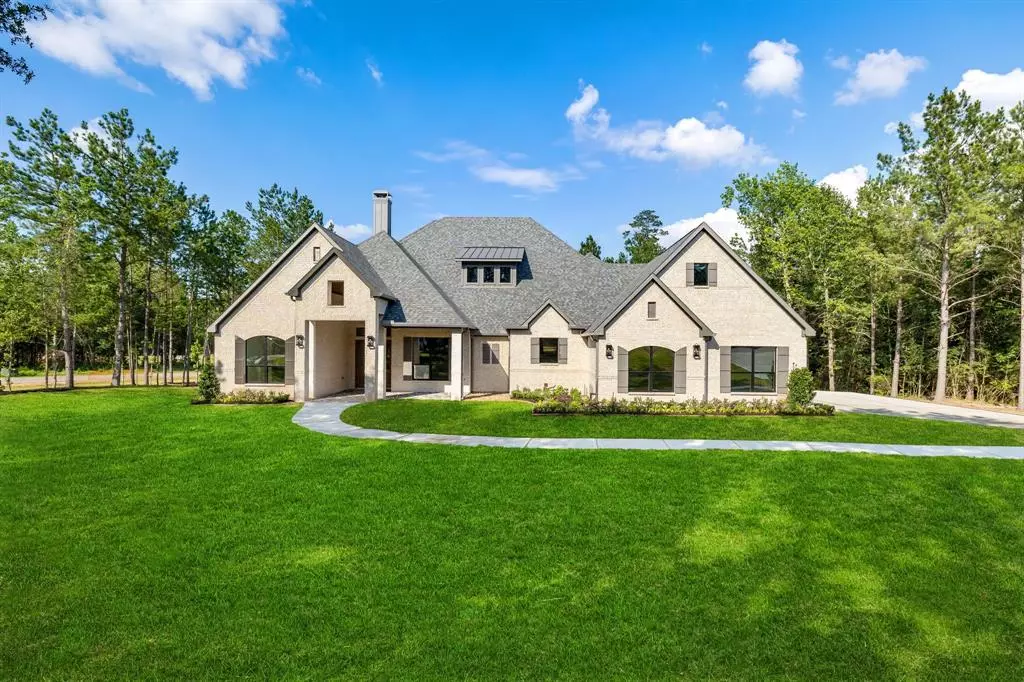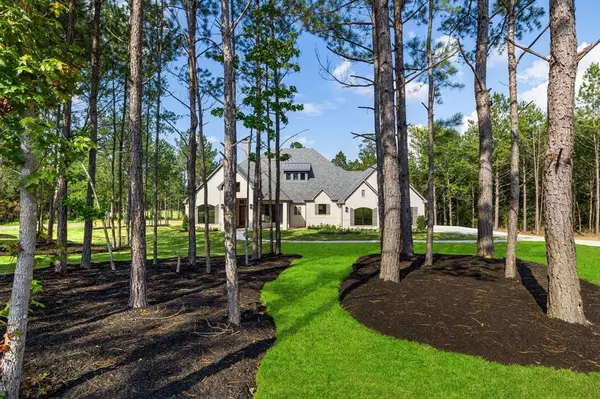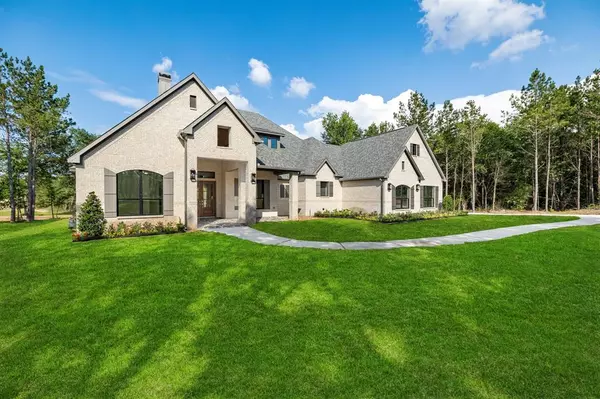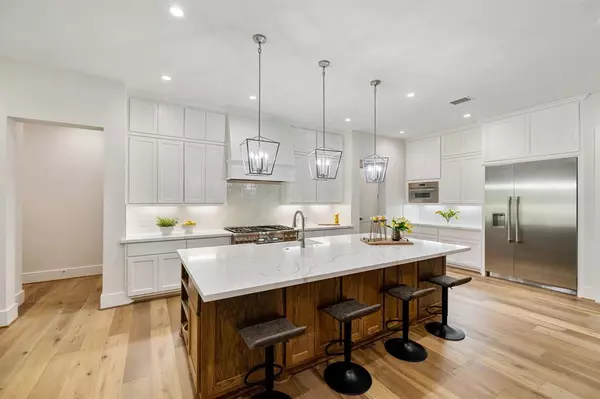$1,599,000
For more information regarding the value of a property, please contact us for a free consultation.
5 Beds
4.2 Baths
4,529 SqFt
SOLD DATE : 07/10/2023
Key Details
Property Type Single Family Home
Listing Status Sold
Purchase Type For Sale
Square Footage 4,529 sqft
Price per Sqft $331
Subdivision High Meadow Estates
MLS Listing ID 62253201
Sold Date 07/10/23
Style Other Style,Ranch
Bedrooms 5
Full Baths 4
Half Baths 2
HOA Fees $41/ann
HOA Y/N 1
Year Built 2022
Lot Size 1.472 Acres
Acres 1.472
Property Description
Introducing 7406 Tecova Creek by G&G Designs Custom Homes. Located on an intimate cul-de-sac, this spectacular residence's inviting and open floor plan is highlighted by a spacious chef's kitchen featuring Thermador appliances. The expansive great room showcasing stackable glass sliders opens onto an oversized covered entertaining area. This is an entertainer's dream home offering plenty of gathering spaces as well as primary suite privacy as it is located within its own wing of the residence. The oversized garage features 3.5 bays, enlarged doors for taller vehicles, and plenty of storage. Upstairs you will find a game room plus a bedroom complete with an ensuite bath. If you have not visited High Meadow Estates, you will love this acreage community located a mere 30 minutes from The Woodlands. A peaceful country setting yet close to many dining and shopping options. Floor plan is uploaded under attachments. Schedule your private showing today!
Location
State TX
County Montgomery
Area Magnolia/1488 West
Rooms
Bedroom Description En-Suite Bath,Primary Bed - 1st Floor,Walk-In Closet
Interior
Heating Central Gas
Cooling Central Electric
Flooring Carpet, Engineered Wood, Tile
Fireplaces Number 1
Fireplaces Type Gas Connections
Exterior
Parking Features Attached Garage
Garage Spaces 3.0
Roof Type Composition
Street Surface Concrete
Private Pool No
Building
Lot Description Corner, Wooded
Story 2
Foundation Slab
Lot Size Range 1 Up to 2 Acres
Builder Name G&G Designs
Sewer Other Water/Sewer
Water Aerobic, Other Water/Sewer
Structure Type Brick,Cement Board,Other,Wood
New Construction Yes
Schools
Elementary Schools Magnolia Parkway Elementary School
Middle Schools Bear Branch Junior High School
High Schools Magnolia High School
School District 36 - Magnolia
Others
HOA Fee Include Grounds,Recreational Facilities
Senior Community No
Restrictions Deed Restrictions,Unknown
Tax ID 5801-09-08800
Energy Description Insulation - Spray-Foam,Tankless/On-Demand H2O Heater
Disclosures Other Disclosures
Special Listing Condition Other Disclosures
Read Less Info
Want to know what your home might be worth? Contact us for a FREE valuation!

Our team is ready to help you sell your home for the highest possible price ASAP

Bought with Coldwell Banker Realty - Bellaire-Metropolitan






